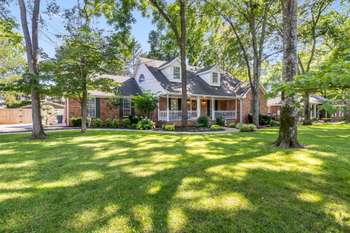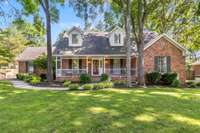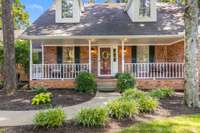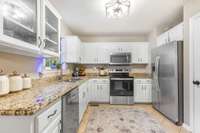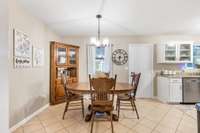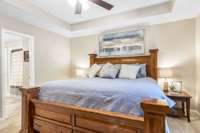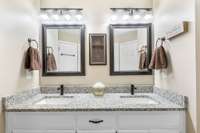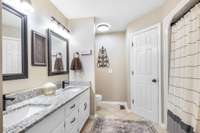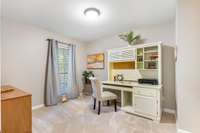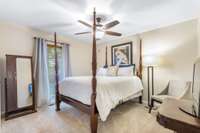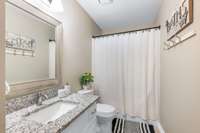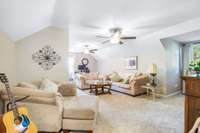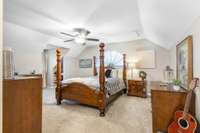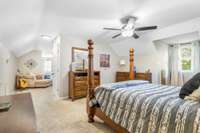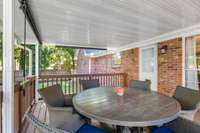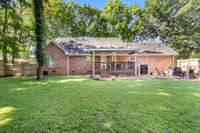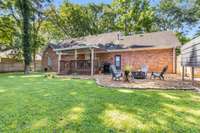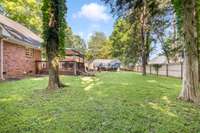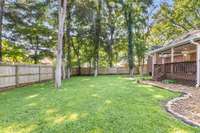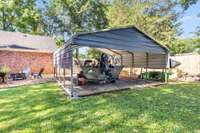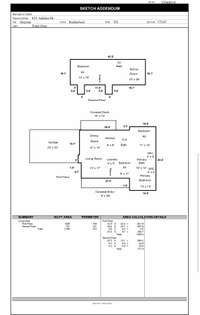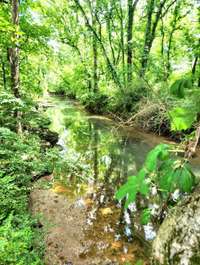$474,900 423 Adeline Dr - Smyrna, TN 37167
Traditional brick beauty in a prime Smyrna location! Nestled among mature shade trees on a beautifully landscaped lot. This 4 BR/ 2. 5 bath home offers the ideal curb appeal. Step inside to discover a recently renovated interior featuring fresh finishes, updated fixtures, 2 new HVAC units, new water heater, all new stainless appliances, new granite bathroom countertops, new carpet and a layout designed for comfort and functionality. The spacious living areas provide the perfect backdrop for daily living and entertaining. All bedrooms are generously sized, all wet areas are tiled, hardwood floors in main living areas, and a large eat in kitchen. Take in the Tennessee evenings on the freshly painted covered back deck ideal for grilling out or relaxing under the trees. Additional parking with the detached carport for boats, lawnmowers or extra vehicles. The home has been pre- inspected for your peace of mind. Move in with confidence knowing it' s ready for immediate purchase. Don' t miss this opportunity to own a turn- key home in a desirable neighborhood close to schools, shopping, Percy Priest Lake, public parks, interstates, the Smyrna Airport, Nissan headquarters, Walmart and more. Schedule your private tour today!
Directions:From I-24 exit 66B Sam Ridley Pkwy east left on Bent Tree, left of Sussex, right on Adeline, home on the left.
Details
- MLS#: 2923354
- County: Rutherford County, TN
- Subd: Thompson Woods Sec 2
- Style: Traditional
- Stories: 2.00
- Full Baths: 2
- Half Baths: 1
- Bedrooms: 4
- Built: 1992 / EXIST
- Lot Size: 0.320 ac
Utilities
- Water: Public
- Sewer: Public Sewer
- Cooling: Ceiling Fan( s), Central Air, Electric
- Heating: Central, Natural Gas
Public Schools
- Elementary: Smyrna Elementary
- Middle/Junior: Smyrna Middle School
- High: Smyrna High School
Property Information
- Constr: Brick, Vinyl Siding
- Roof: Shingle
- Floors: Carpet, Wood, Tile
- Garage: 2 spaces / attached
- Parking Total: 8
- Basement: Crawl Space
- Fence: Back Yard
- Waterfront: No
- Living: 17x13
- Dining: 10x10 / Combination
- Kitchen: 8x8 / Eat- in Kitchen
- Bed 1: 13x13 / Full Bath
- Bed 2: 11x12
- Bed 3: 11x9
- Bed 4: 15x13
- Bonus: 24x15 / Second Floor
- Taxes: $2,252
Appliances/Misc.
- Fireplaces: 1
- Drapes: Remain
Features
- Electric Oven
- Cooktop
- Electric Range
- Dishwasher
- Disposal
- Ice Maker
- Microwave
- Refrigerator
- Stainless Steel Appliance(s)
- Ceiling Fan(s)
- Extra Closets
- High Ceilings
- Pantry
- Redecorated
- Walk-In Closet(s)
- High Speed Internet
- Security System
- Smoke Detector(s)
Listing Agency
- Office: Keller Williams Realty - Murfreesboro
- Agent: Tami Gray
Information is Believed To Be Accurate But Not Guaranteed
Copyright 2025 RealTracs Solutions. All rights reserved.
