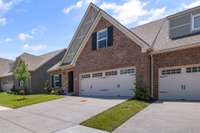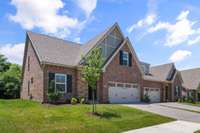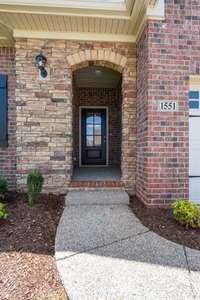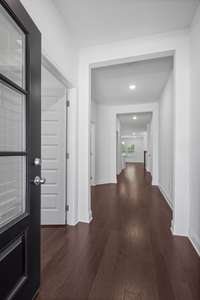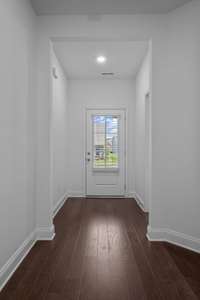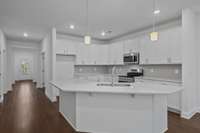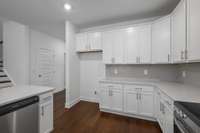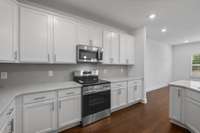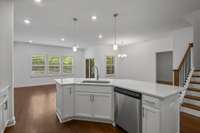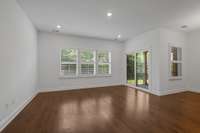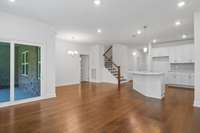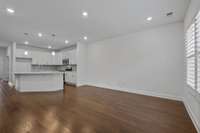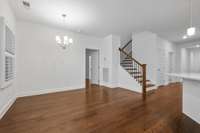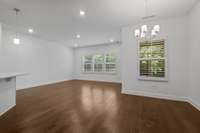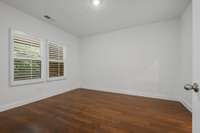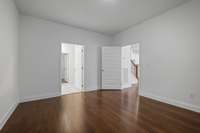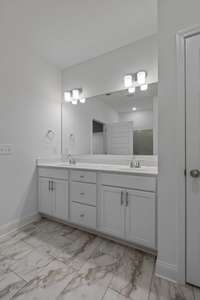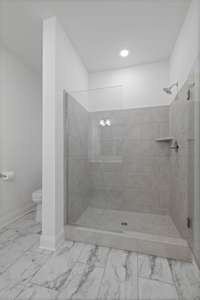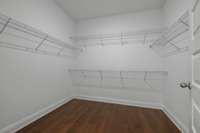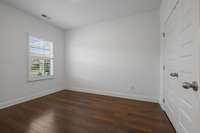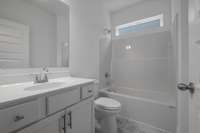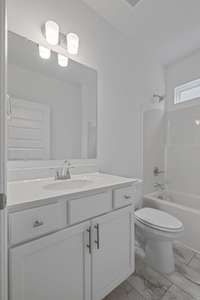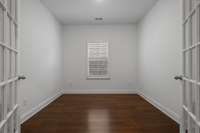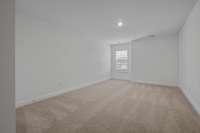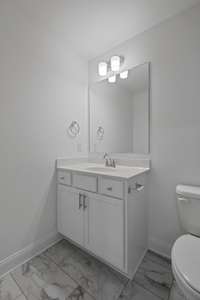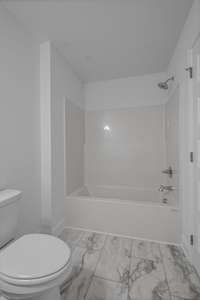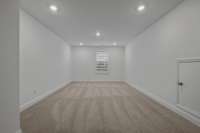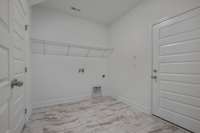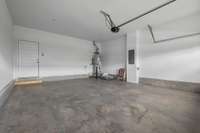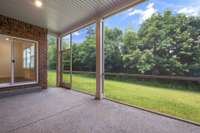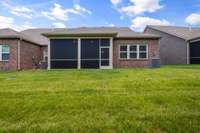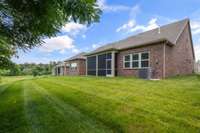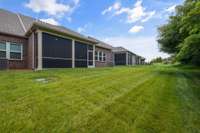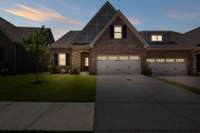$519,900 1551 Cedarbrooke Ln - Lebanon, TN 37090
Welcome to StoneBridge! Experience easy living in this beautifully appointed, never- lived- in villa featuring the sought- after Arlington floorplan. This one- owner home offers a thoughtful layout with 2 bedrooms and 2 full bathrooms on the main level, along with a dedicated study and an open- concept kitchen, dining, and living area—perfect for everyday living and entertaining. Upstairs, you’ll find a spacious loft, third full bathroom, and an additional bedroom, ideal for guests or multi- generational living. Step outside to a covered rear patio overlooking a generously sized backyard—perfect for relaxing, grilling, or gathering with friends. The HOA provides added convenience with lawncare, exterior maintenance, and full access to community amenities, including a junior Olympic- sized pool, fitness center, walking trails, and a beautifully maintained amenity center. Interior upgrades and features include: • White cabinetry and quartz countertops in the kitchen • Tile shower in the owner’s suite • Hardwood flooring throughout the main living areas • Oak staircase and ceiling fan prewires • Additional lighting throughout • Plantation shutters, screened- in back porch, and hardwood throughout the first level ( owner upgrades) . Don’t miss this rare opportunity to own a move- in- ready home in the heart of StoneBridge!
Directions:From Nashville: Take I-40 East approx 19 mi. to Hwy 109N (exit 232B). Head North on Hwy 109. Immediate right onto Leeville Pk. Continue 1.5 miles to left onto StoneBridge Blvd., LEFT at Stop, 1st RIGHT onto Waterstone. Up the hill and Cedarbrooke on left.
Details
- MLS#: 2923345
- County: Wilson County, TN
- Subd: Stonebridge Ph 33
- Stories: 2.00
- Full Baths: 3
- Bedrooms: 3
- Built: 2025 / EXIST
- Lot Size: 0.130 ac
Utilities
- Water: Public
- Sewer: Public Sewer
- Cooling: Central Air
- Heating: Central
Public Schools
- Elementary: Castle Heights Elementary
- Middle/Junior: Winfree Bryant Middle School
- High: Lebanon High School
Property Information
- Constr: Brick, Fiber Cement
- Roof: Shingle
- Floors: Carpet, Wood, Tile
- Garage: 2 spaces / attached
- Parking Total: 2
- Basement: Slab
- Waterfront: No
- Living: 15x15
- Bed 1: 14x12 / Suite
- Bed 2: 12x10
- Bed 3: 21x12
- Bonus: 15x12 / Second Floor
- Patio: Patio, Screened
- Taxes: $442
- Amenities: Clubhouse, Fitness Center, Playground, Pool, Sidewalks, Trail(s)
Appliances/Misc.
- Fireplaces: No
- Drapes: Remain
Features
- Electric Oven
- Electric Range
- Dishwasher
- Disposal
- Microwave
- Entrance Foyer
- Open Floorplan
- Pantry
- Walk-In Closet(s)
- Primary Bedroom Main Floor
- Kitchen Island
- Smoke Detector(s)
Listing Agency
- Office: Benchmark Realty, LLC
- Agent: Brent Storey
Information is Believed To Be Accurate But Not Guaranteed
Copyright 2025 RealTracs Solutions. All rights reserved.

