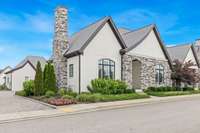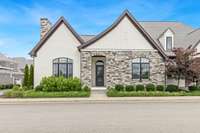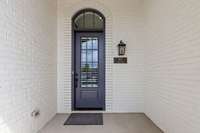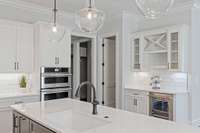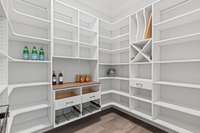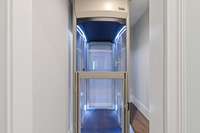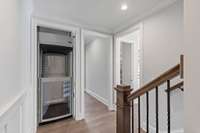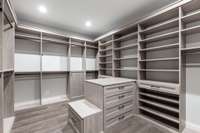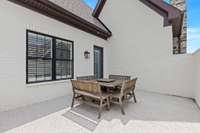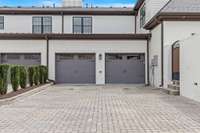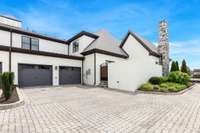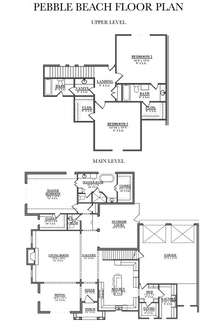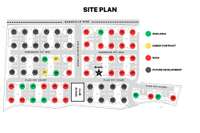$1,225,000 506 Flag Court - Gallatin, TN 37066
Pebble Beach - With Elevator - Move- in ready by end of July! This stunning Pebble Beach floorplan sits on a premium lot at the back of the neighborhood, offering added privacy and a more peaceful setting. In Gallatin’s gated Villas on the Greens, this home offers 3, 200 sq. ft. of thoughtfully designed maintenance- free living with 3 bedrooms and 3. 5 baths. From the open- concept layout to the premium finishes ( with no up- charge upgrades) , every detail is crafted for comfort and style. As a resident, you’ll enjoy access to the community’s upscale clubhouse featuring a fitness center, resort- style pool, indoor and outdoor kitchens, and entertainment space—perfect for relaxing or hosting friends. Lawn care and exterior maintenance are fully managed, allowing for a true lock- and- leave lifestyle. Just a quick 5- minute drive away, the Foxland Harbor Marina is officially approved and now under construction. This exciting new destination on Old Hickory Lake will offer wet slips, dry storage, a fuel dock, waterfront dining, and launch access for kayaks and paddleboards—bringing lakeside leisure even closer to home. For those seeking more, optional membership to Tennessee Grasslands Golf & Country Club unlocks access to two private 18- hole golf courses, lakeside pools, tennis and pickleball courts, fitness centers, fine dining, and a full calendar of year- round events—all along the scenic shores of Old Hickory Lake. With a prime location, unbeatable amenities, and a brand- new home ready this summer, this is an opportunity you won’t want to miss.
Directions:Take I-65 North, then take Exit 95 onto TN-386 N/Vietnam Veterans Blvd. Go 8.9 miles then take Exit 9 merging onto 31E and continue towards Gallatin. Go 3.3 miles then turn right onto Pin High Drive.
Details
- MLS#: 2923342
- County: Sumner County, TN
- Subd: Villas On The Greens
- Stories: 2.00
- Full Baths: 3
- Half Baths: 1
- Bedrooms: 3
- Built: 2025 / NEW
Utilities
- Water: Public
- Sewer: Public Sewer
- Cooling: Central Air
- Heating: Central, Natural Gas
Public Schools
- Elementary: Jack Anderson Elementary
- Middle/Junior: Station Camp Middle School
- High: Station Camp High School
Property Information
- Constr: Brick, Stone
- Floors: Carpet, Wood, Tile
- Garage: 2 spaces / attached
- Parking Total: 2
- Basement: Slab
- Waterfront: No
- Taxes: $4,500
- Amenities: Clubhouse, Fitness Center, Gated, Pool
Appliances/Misc.
- Fireplaces: 1
- Drapes: Remain
Features
- Cooktop
- Gas Range
- Dishwasher
- Disposal
- Microwave
- Stainless Steel Appliance(s)
- Accessible Elevator Installed
- Built-in Features
- Elevator
- Entrance Foyer
- Extra Closets
- High Ceilings
- Open Floorplan
- Pantry
- Storage
- Walk-In Closet(s)
- Primary Bedroom Main Floor
- Security Gate
Listing Agency
- Office: The Godfrey Group, LLC
- Agent: Jeremy Michael Poindexter
- CoListing Office: The Godfrey Group, LLC
- CoListing Agent: Bailey Poindexter
Information is Believed To Be Accurate But Not Guaranteed
Copyright 2025 RealTracs Solutions. All rights reserved.

