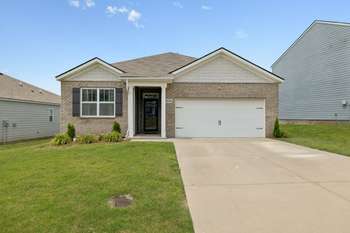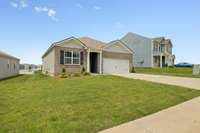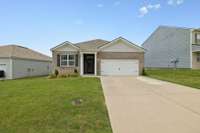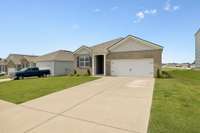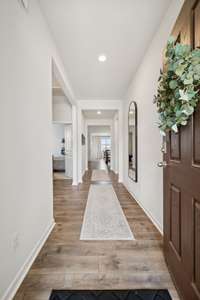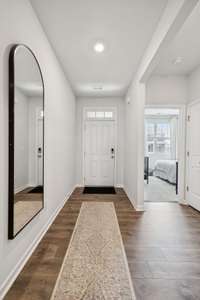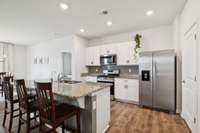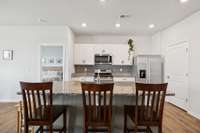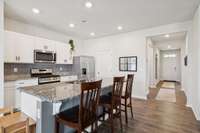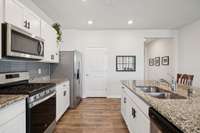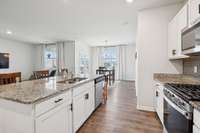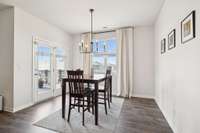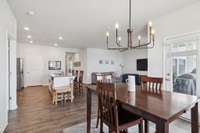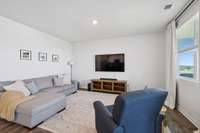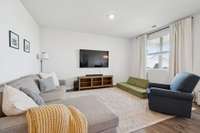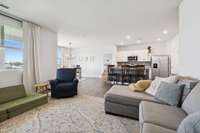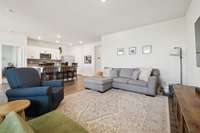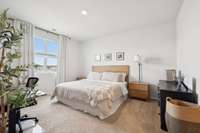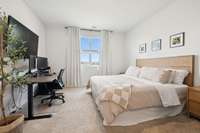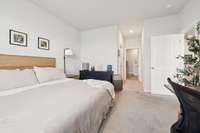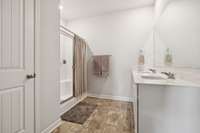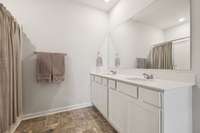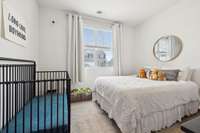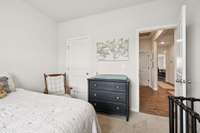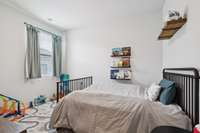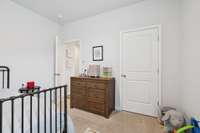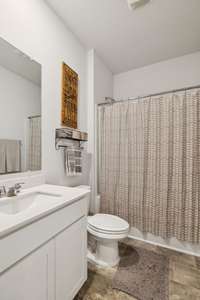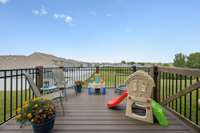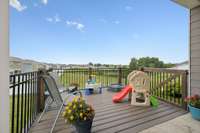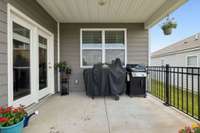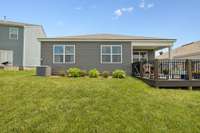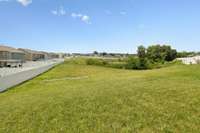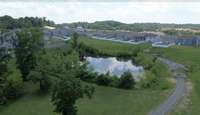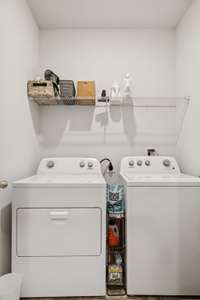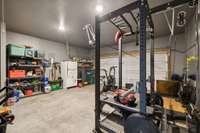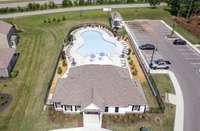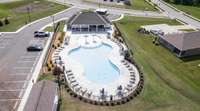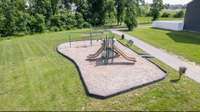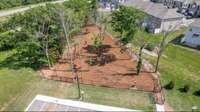$429,900 3024 Mallard Dr - Lebanon, TN 37090
Charming 3BR/ 2BA Home – Loaded with Upgrades! Looking for a move- in- ready home with all the extras? This quaint beauty has it all! Gas Oven/ Range & Gas Heat – Because cooking with gas is where it' s at! Smart Security – Three- camera system stays... also window break sensors! Outdoor Living – Relax on the back deck overlooking the natural common area. Upgrades Galore – $ 20K in upgrades, including reverse osmosis drinking water system, a painted garage interior, and security system. Extras Stay – Water softener, window blinds, and front storm door included! Lawn Care Provider – Performance Lawn Care keeps it looking sharp ( not included in purchase) . Two dog parks, playground, community pool and walking trail. Prime Location – Quick access to I- 40, 840, and Nashville! Don’t miss this one—it’s the total package!
Directions:From Nashville, East on I-40, take exit 232A for Hwy 109 south, go approximately 3/4 mile and turn right on Callis Rd. Take the next immediate left on Woodall Rd, right on Woodbridge, left on Mallard.
Details
- MLS#: 2923336
- County: Wilson County, TN
- Subd: Woodbridge Glen Subdivision Ph1a Sec2
- Stories: 1.00
- Full Baths: 2
- Bedrooms: 3
- Built: 2020 / EXIST
- Lot Size: 0.170 ac
Utilities
- Water: Public
- Sewer: Public Sewer
- Cooling: Central Air, Electric
- Heating: Central, Natural Gas
Public Schools
- Elementary: Gladeville Elementary
- Middle/Junior: Gladeville Middle School
- High: Wilson Central High School
Property Information
- Constr: Masonite, Brick
- Roof: Asphalt
- Floors: Carpet, Vinyl
- Garage: 2 spaces / attached
- Parking Total: 2
- Basement: Other
- Waterfront: No
- Living: 16x12
- Dining: 12x15
- Kitchen: 9x12
- Bed 1: 13x15 / Full Bath
- Bed 2: 11x12
- Bed 3: 11x12
- Patio: Porch, Covered, Deck
- Taxes: $1,629
- Amenities: Clubhouse, Dog Park, Playground, Pool, Trail(s)
Appliances/Misc.
- Fireplaces: No
- Drapes: Remain
Features
- Gas Oven
- Gas Range
- Dishwasher
- Disposal
- Water Purifier
- Ceiling Fan(s)
- Entrance Foyer
- Open Floorplan
- Pantry
- Primary Bedroom Main Floor
- High Speed Internet
- Windows
- Thermostat
- Carbon Monoxide Detector(s)
- Security System
- Smoke Detector(s)
Listing Agency
- Office: Benchmark Realty, LLC
- Agent: David Martin
Information is Believed To Be Accurate But Not Guaranteed
Copyright 2025 RealTracs Solutions. All rights reserved.
