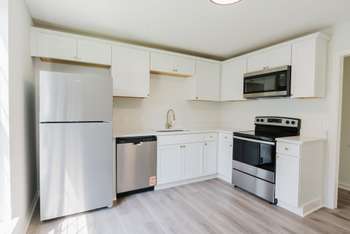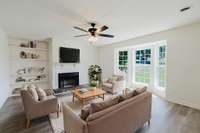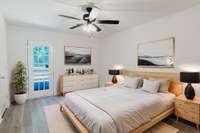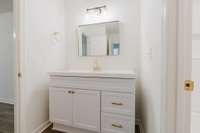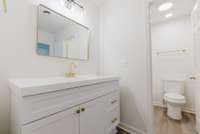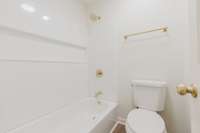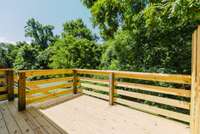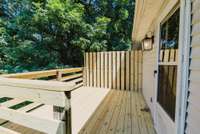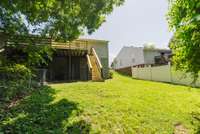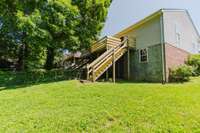$264,900 1110 Cabana Dr - Nashville, TN 37214
Welcome to 1110 Cabana Drive! This beautifully updated 2 bedroom, 1 bathroom home offers 1, 067 sq ft of thoughtfully designed living space and is sure to impress with its modern finishes and inviting charm. Step inside to find all new flooring and fresh lighting throughout, creating a bright and welcoming atmosphere. The heart of the home is the completely remodeled kitchen, featuring new crisp white cabinets, new countertops, gleaming new stainless steel appliances, and elegant gold tone hardware and fixtures that give the space a sophisticated, designer touch. Whether you' re whipping up a quick breakfast or hosting dinner with friends, this kitchen offers both style and function. The refreshed bathroom continues the bright, modern aesthetic with a brand new white vanity, matching countertop, and coordinating gold tone fixtures. Each detail has been carefully selected to create a clean, cohesive look. Enjoy the outdoors on the large back deck—perfect for relaxing with your morning coffee or entertaining guests on warm evenings. Need extra storage? Downstairs, the unfinished basement gives you all the extra space you need —whether it’s seasonal items, hobby supplies, or everyday extras. Located just minutes from Downtown Nashville, BNA Airport, shopping, and the natural beauty of Percy Priest Lake, this home puts everything you need within easy reach. Blending comfort, character, and thoughtful updates, 1110 Cabana Drive is move- in ready and designed for modern living. Welcome home!
Directions:Follow Elm Hill Pike to Cabana Dr. House is on the Right
Details
- MLS#: 2923324
- County: Davidson County, TN
- Subd: Patio Villa
- Stories: 1.00
- Full Baths: 1
- Bedrooms: 2
- Built: 1986 / RENOV
- Lot Size: 0.180 ac
Utilities
- Water: Public
- Sewer: Public Sewer
- Cooling: Central Air, Electric
- Heating: Central, Electric
Public Schools
- Elementary: Ruby Major Elementary
- Middle/Junior: Donelson Middle
- High: McGavock Comp High School
Property Information
- Constr: Brick, Vinyl Siding
- Floors: Vinyl
- Garage: No
- Parking Total: 2
- Basement: Crawl Space
- Waterfront: No
- Taxes: $1,348
Appliances/Misc.
- Fireplaces: No
- Drapes: Remain
Features
- Electric Range
- Dishwasher
- Microwave
- Refrigerator
Listing Agency
- Office: Bellshire Realty, LLC
- Agent: Vince Coletti
Information is Believed To Be Accurate But Not Guaranteed
Copyright 2025 RealTracs Solutions. All rights reserved.
