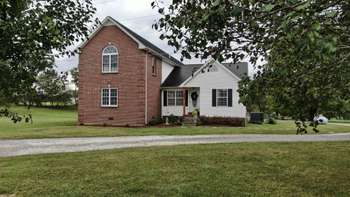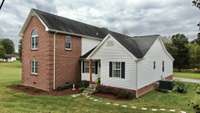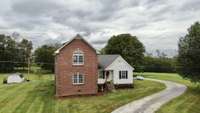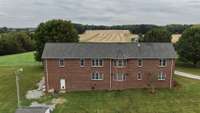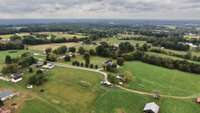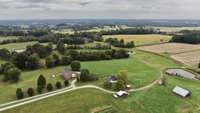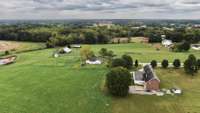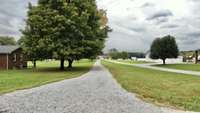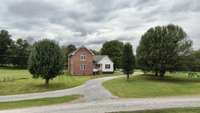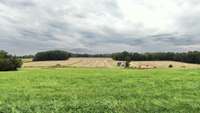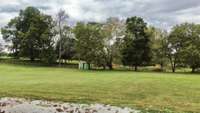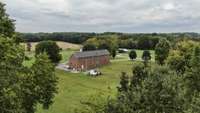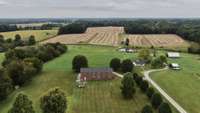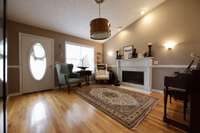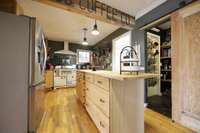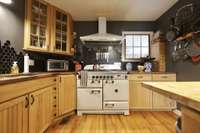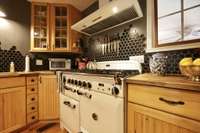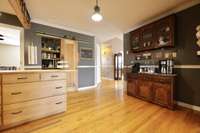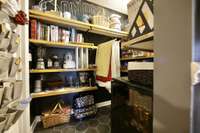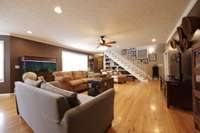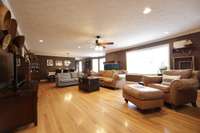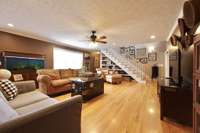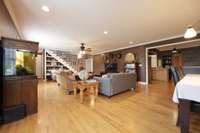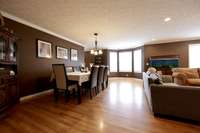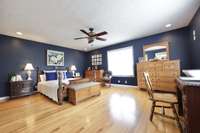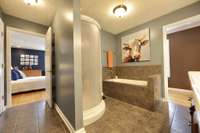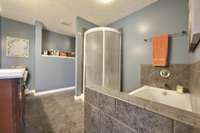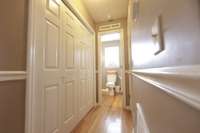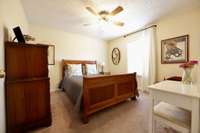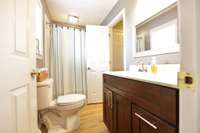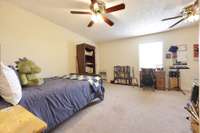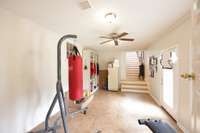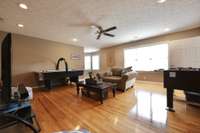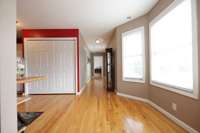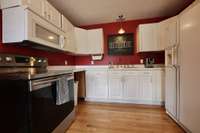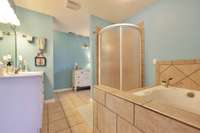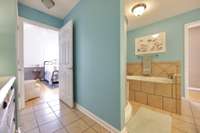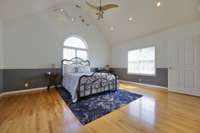6808 Hester Rd - Springfield, TN 37172
Live & On- Line Auction: Saturday, July19th. @ 10 AM, 10% Buyers Premium added to determine purchase price, 10% Down Day of Sale, 30 Day Closing. , Preview Date Thursday, July 17th. 10AM - 2 PM. This Outstanding Home with over 4199 sq. ft. offers plenty of Privacy with a Large Level 1 Acre treed Lot, Covered Porch & Patio, 5 Bedrooms, 3 Full Baths, with en- suite, ( Septic is Approved for 3 Bedrooms) Beautiful Flooring thru out, Elegant Living Room w/ built in Book shelves, Comfortable Den with Fireplace, Upgraded Kitchen with Modern Stainless Appliances, Vintage Style AGA Gas Stove, Nice Friendly Butler' s Pantry, also a very Open Floor Plan, with modern counters, light fixtures and much more super nice amenities with additional in- law qtrs. & appliances, with unlimited possibilities, A Support Bldg. Suitable for Storage, This Home located Just Minutes from Nashville & Miles from Ordinary !! ! FOR REGISTRATION AND ON- LINE BIDDING, please visit: https:// hibid. com/ company/ 86243/ bluegrass- auction- associates
Directions:Use GPS: From Nashville take I-65 North to exit 108, turn left onto Hwy 76 toward Springfield, turn right at the cross roads onto Cross Plains Rd., turn left onto Owens Chapel Rd., turn right onto Oregon Rd., turn left onto Hester Rd. Follow Signs !!!
Details
- MLS#: 2923317
- County: Robertson County, TN
- Stories: 2.00
- Full Baths: 3
- Bedrooms: 5
- Built: 1994 / EXIST
- Lot Size: 1.010 ac
Utilities
- Water: Public
- Sewer: Septic Tank
- Cooling: Central Air
- Heating: Central
Public Schools
- Elementary: East Robertson Elementary
- Middle/Junior: East Robertson High School
- High: East Robertson High School
Property Information
- Constr: Brick, Vinyl Siding
- Floors: Carpet, Wood, Tile, Vinyl
- Garage: 2 spaces / attached
- Parking Total: 4
- Basement: Crawl Space
- Waterfront: No
- Living: 30x18
- Kitchen: 20x18 / Pantry
- Bed 1: 18x15 / Full Bath
- Bed 2: 18x15 / Bath
- Bed 3: 21x18 / Walk- In Closet( s)
- Bed 4: 12x12 / Walk- In Closet( s)
- Den: 14x13 / Combination
- Bonus: 19x13 / Second Floor
- Patio: Patio
- Taxes: $2,427
- Features: Storage Building
Appliances/Misc.
- Fireplaces: 1
- Drapes: Remain
Features
- Double Oven
- Gas Range
- Dishwasher
- Microwave
- Refrigerator
- Stainless Steel Appliance(s)
- Bookcases
- Built-in Features
- Ceiling Fan(s)
- Extra Closets
- Open Floorplan
- Pantry
- Smart Thermostat
- Storage
- Walk-In Closet(s)
- High Speed Internet
Listing Agency
- Office: Bluegrass Realty & Property Management, Inc
- Agent: J. K. Graves
Information is Believed To Be Accurate But Not Guaranteed
Copyright 2025 RealTracs Solutions. All rights reserved.
