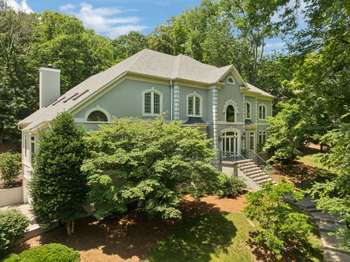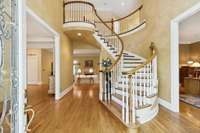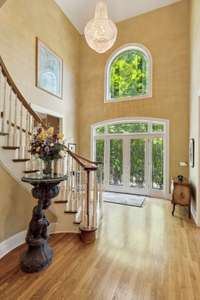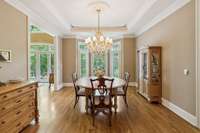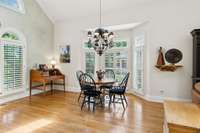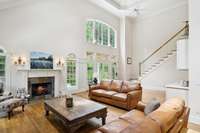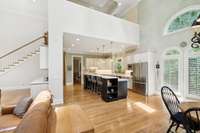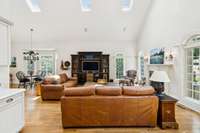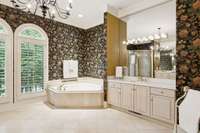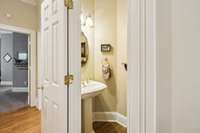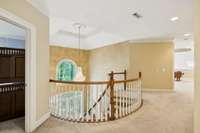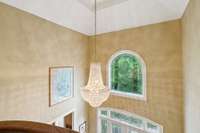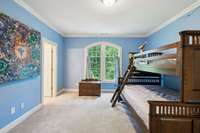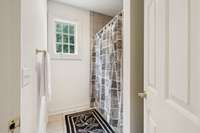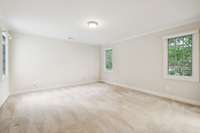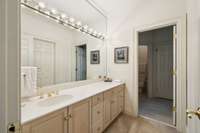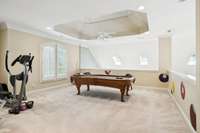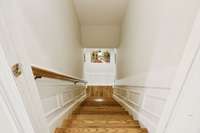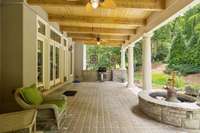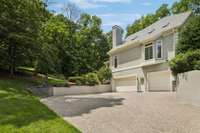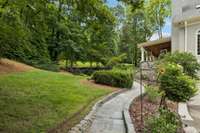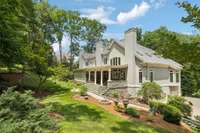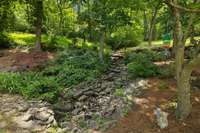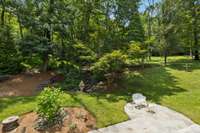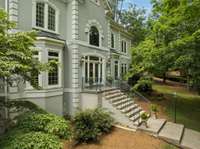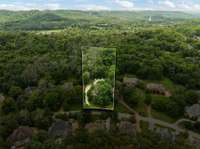$2,550,000 545 Grand Oaks Dr - Brentwood, TN 37027
Tucked away on 2 wooded acres in the heart of Brentwood, this custom- built 7, 000+ sq ft estate in the Highlands of Belle Rive is full of timeless character and endless potential. Built by Cates Construction, it features stunning architectural details— From the moment you step inside, you’re greeted by soaring two- story ceilings, a sweeping grand staircase, hardwood floors, and dramatic floor- to- ceiling windows adorned with leaded glass transoms and skylights that fill the home in natural light. Designed with both elegance and function in mind, the main level offers a thoughtful layout for everyday living and entertaining: a dedicated office, a sunken formal living room with fireplace, formal dining room, and a light- filled kitchen with generous storage, breakfast area, and adjacent family room with fireplace. A spacious bar room offers the perfect spot for evening gatherings, while the main- level primary suite—with its own fireplace—provides a private retreat. French doors lead to a beautiful sunroom and covered patio overlooking your private, peaceful backyard. Upstairs, a spacious 17x27 game room loft with skylights and three ensuite bedrooms offer plenty of space for family or guests. A walk- in attic provides abundant storage, and there’s even room to expand. Downstairs, enjoy a 900 sf bonus room with full bath and built- ins ( perfect for guests, media, or hobby space) , a conditioned 420 sf workshop ( not in total sf) , 450 sf storage room, and a 3- car garage. This is the ideal opportunity for a visionary buyer—someone ready to bring their style to life with fresh paint, flooring, and lighting updates. Trails for the Arboretum Park are just across the street & Granny White Park is also within walking distance. Minutes to top- rated public and private schools, I- 65, downtown Nashville, and Cool Springs.
Directions:I65 to Exit 74B; Old Hickory Blvd. (254 West); South on Granny White Pike; right into Belle Rive; left into Highlands of Belle Rive on Grand Oaks Blvd; home on the right
Details
- MLS#: 2923244
- County: Williamson County, TN
- Subd: Belle Rive Ph 3
- Style: Traditional
- Stories: 2.00
- Full Baths: 5
- Half Baths: 1
- Bedrooms: 4
- Built: 1996 / EXIST
- Lot Size: 2.000 ac
Utilities
- Water: Public
- Sewer: Public Sewer
- Cooling: Central Air, Electric
- Heating: Central, Natural Gas
Public Schools
- Elementary: Scales Elementary
- Middle/Junior: Brentwood Middle School
- High: Brentwood High School
Property Information
- Constr: Stucco
- Roof: Shingle
- Floors: Carpet, Wood, Tile
- Garage: 3 spaces / detached
- Parking Total: 6
- Basement: Finished
- Waterfront: No
- Living: 16x21 / Sunken
- Dining: 13x15 / Formal
- Kitchen: 16x17 / Pantry
- Bed 1: 16x21 / Full Bath
- Bed 2: 15x21 / Bath
- Bed 3: 16x16 / Bath
- Bed 4: 13x15 / Bath
- Den: 17x29
- Bonus: 17x27 / Second Floor
- Patio: Porch, Covered
- Taxes: $6,749
- Amenities: Underground Utilities
Appliances/Misc.
- Fireplaces: 3
- Drapes: Remain
Features
- Gas Oven
- Gas Range
- Dishwasher
- Disposal
- Microwave
- Stainless Steel Appliance(s)
- Ceiling Fan(s)
- Entrance Foyer
- Extra Closets
- High Ceilings
- Pantry
- Storage
- Walk-In Closet(s)
- Smoke Detector(s)
Listing Agency
- Office: Fridrich & Clark Realty
- Agent: Donnel Milam
Information is Believed To Be Accurate But Not Guaranteed
Copyright 2025 RealTracs Solutions. All rights reserved.
