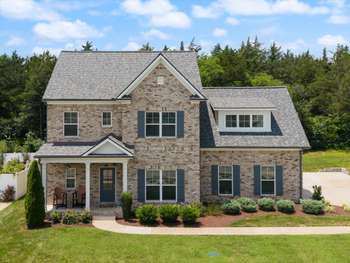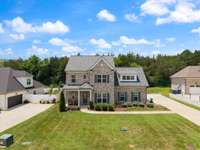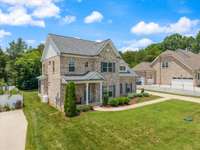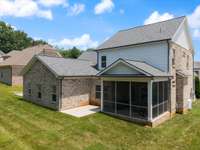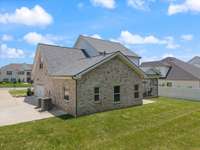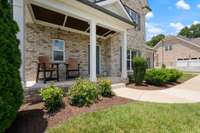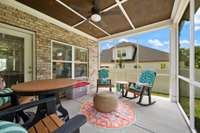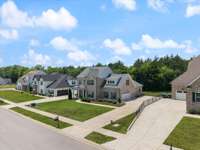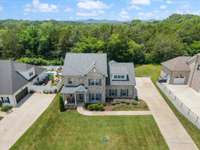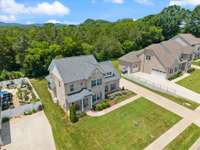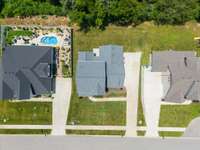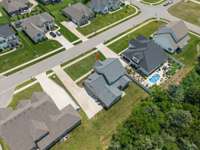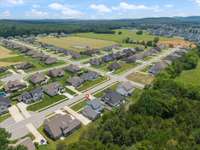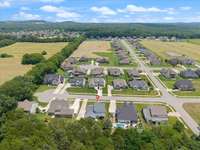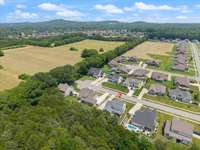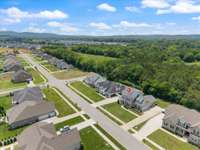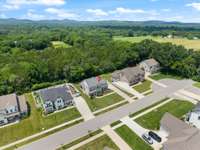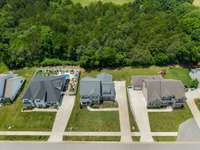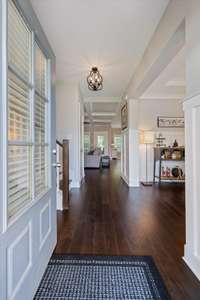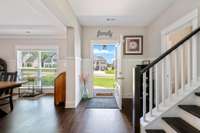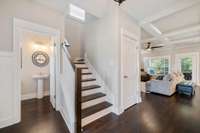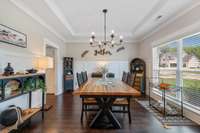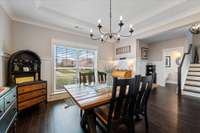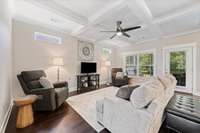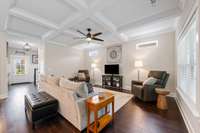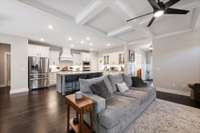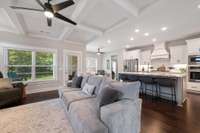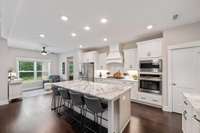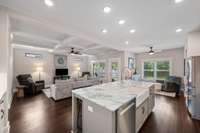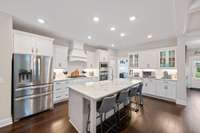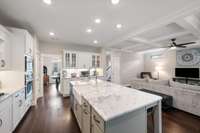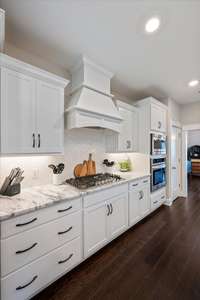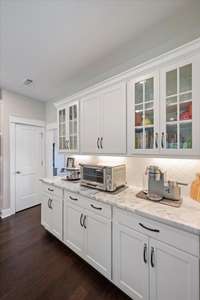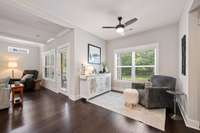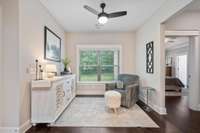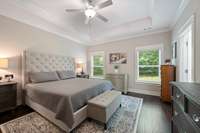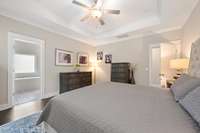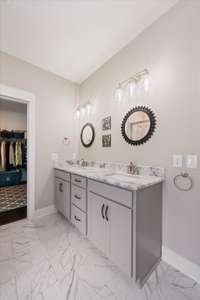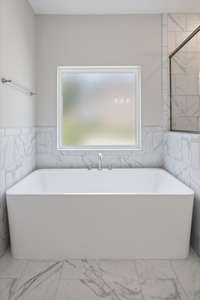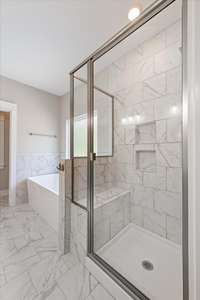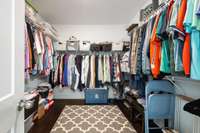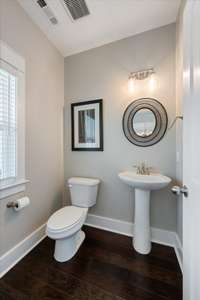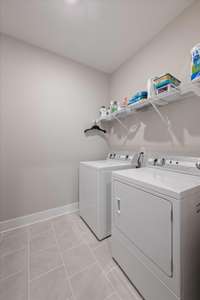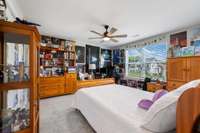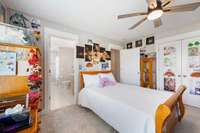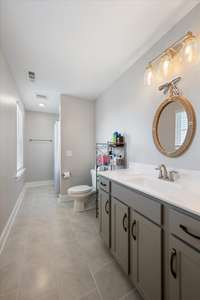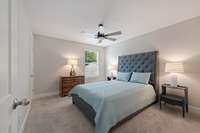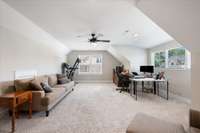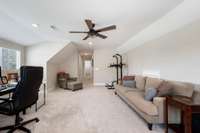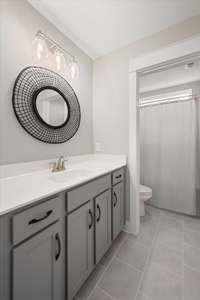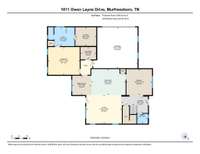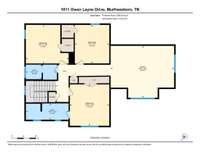$679,900 1011 Owen Layne Dr - Murfreesboro, TN 37129
Welcome to your gorgeous home in the highly desired Stewart' s Creek Farms! Nestled in a quiet cul- de- sac, this beautifully crafted home features custom trim throughout, an open- concept kitchen and living area with stainless steel appliances with gas cook- top—including also a refrigerator that remains. The spacious primary suite offers a large walk- in closet, a luxurious soaking tub, and a separate stand- up shower. Upstairs, one of the bedrooms includes its own private bathroom, and there' s an expansive bonus room perfect for entertainment, a home office, or play. A formal dining room adds elegance, and the neighborhood playground offers fun for all ages. The back patio is covered and screened in for outside enjoyment. This is the perfect blend of comfort, style, and location—don’t miss your chance to call it home!
Directions:From I-24, take 840 west to Almaville Rd. Exit 47.Right on Almaville.Right on Burnt Knob, right on Dayclear, right on McClaren, right on Harriswood
Details
- MLS#: 2923195
- County: Rutherford County, TN
- Subd: Stewart Creek Farms Prd Sec 5 Ph 2
- Stories: 2.00
- Full Baths: 3
- Half Baths: 1
- Bedrooms: 4
- Built: 2021 / EXIST
- Lot Size: 0.270 ac
Utilities
- Water: Public
- Sewer: STEP System
- Cooling: Central Air, Electric
- Heating: Central, Electric
Public Schools
- Elementary: Stewarts Creek Elementary School
- Middle/Junior: Stewarts Creek Middle School
- High: Stewarts Creek High School
Property Information
- Constr: Brick
- Floors: Carpet, Wood, Tile
- Garage: 2 spaces / detached
- Parking Total: 6
- Basement: Crawl Space
- Waterfront: No
- Living: 18x16 / Formal
- Kitchen: 17x10 / Pantry
- Bed 1: 16x14 / Suite
- Bed 2: 13x13
- Bed 3: 13x10
- Bed 4: 13x11
- Bonus: 21x18 / Over Garage
- Patio: Patio, Covered, Screened
- Taxes: $2,333
- Amenities: Playground, Sidewalks, Underground Utilities
Appliances/Misc.
- Fireplaces: No
- Drapes: Remain
Features
- Cooktop
- Gas Range
- Dishwasher
- Microwave
- Refrigerator
- Stainless Steel Appliance(s)
- Ceiling Fan(s)
- Entrance Foyer
- Extra Closets
- Open Floorplan
- Pantry
- Walk-In Closet(s)
- Primary Bedroom Main Floor
Listing Agency
- Office: Benchmark Realty, LLC
- Agent: Tom Arnold- The Arnold Team
- CoListing Office: Benchmark Realty, LLC
- CoListing Agent: Heather Arnold- The Arnold Team
Information is Believed To Be Accurate But Not Guaranteed
Copyright 2025 RealTracs Solutions. All rights reserved.
