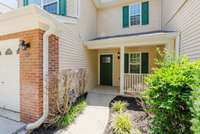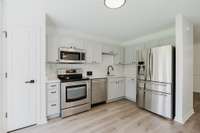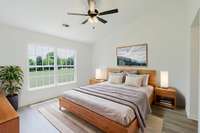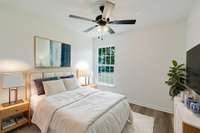$309,400 2218 Nashboro Blvd - Nashville, TN 37217
Welcome to 2218 Nashboro Blvd! Nestled on the golf course in the highly sought- after Nashboro Village community, this beautifully upgraded 3 bedroom, 2. 5 bathroom, 1, 488 sq ft townhouse offers stylish updates and everyday convenience just minutes from Downtown Nashville, BNA Airport, shopping, and the scenic Percy Priest Lake. Step inside to discover all- new lighting and flooring throughout, creating a bright and modern feel from the moment you enter. The stunning kitchen is the true heart of the home, featuring sleek gray cabinets, new countertops, a new herringbone pattern white tile backsplash, new stainless steel appliances, and bold black fixtures and hardware—perfectly balancing classic charm with modern design. Upstairs, the spacious primary suite is a true retreat, complete with dual closets and an en suite bathroom featuring a dual vanity, chic gray cabinetry, and updated fixtures. Enjoy the convenience of an attached garage as well as upstairs laundry and the peaceful views of the golf course right outside your back door. Whether you' re sipping your morning coffee or entertaining guests, this setting is sure to impress. With modern upgrades, peaceful golf course views, and a location close to everything Nashville has to offer, 2218 Nashboro Blvd is the perfect place to call your own. Welcome home!
Directions:Follow Elm Hill Pike and Bell Rd to your destination. House is on the left
Details
- MLS#: 2923171
- County: Davidson County, TN
- Subd: Nashboro - Fairway Pointe
- Stories: 2.00
- Full Baths: 2
- Half Baths: 1
- Bedrooms: 3
- Built: 2003 / RENOV
- Lot Size: 0.030 ac
Utilities
- Water: Public
- Sewer: Public Sewer
- Cooling: Central Air, Electric
- Heating: Central, Electric, Natural Gas
Public Schools
- Elementary: Lakeview Elementary School
- Middle/Junior: Apollo Middle
- High: Antioch High School
Property Information
- Constr: Brick, Vinyl Siding
- Floors: Vinyl
- Garage: 1 space / attached
- Parking Total: 3
- Basement: Slab
- Waterfront: No
- Living: 16x11
- Dining: 12x10
- Kitchen: 15x12
- Bed 1: 13x13
- Bed 2: 11x11
- Bed 3: 10x10
- Taxes: $1,744
Appliances/Misc.
- Fireplaces: No
- Drapes: Remain
Features
- Electric Range
- Dishwasher
- Microwave
- Refrigerator
Listing Agency
- Office: Bellshire Realty, LLC
- Agent: Vince Coletti
Information is Believed To Be Accurate But Not Guaranteed
Copyright 2025 RealTracs Solutions. All rights reserved.














