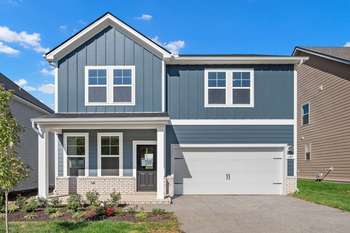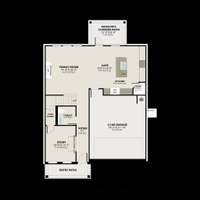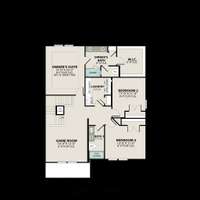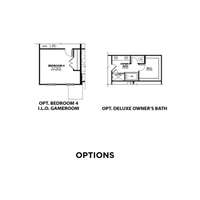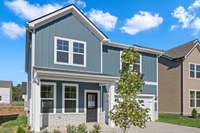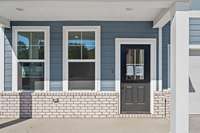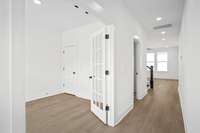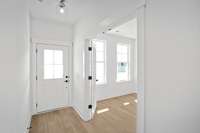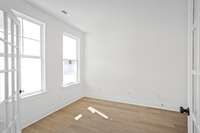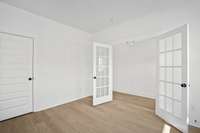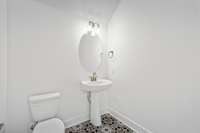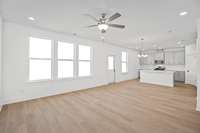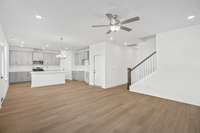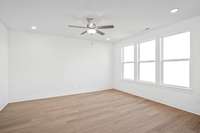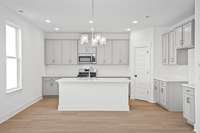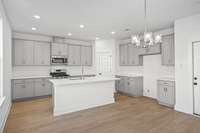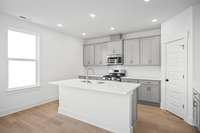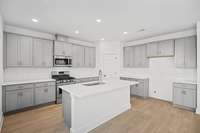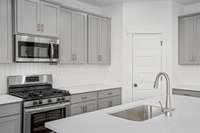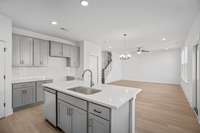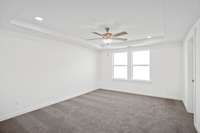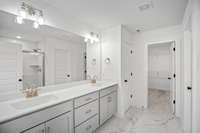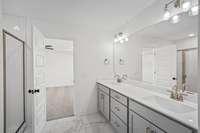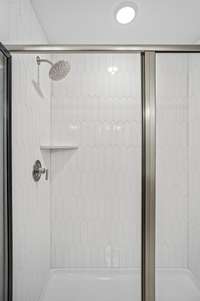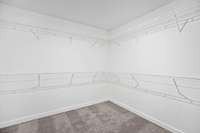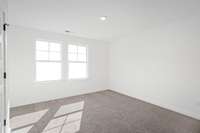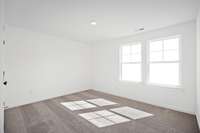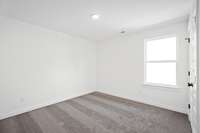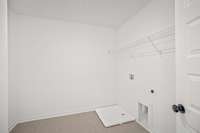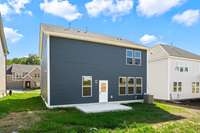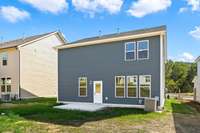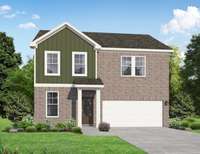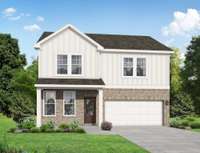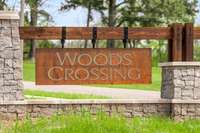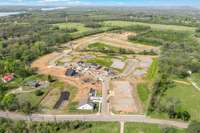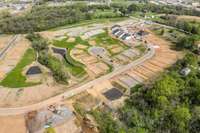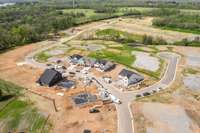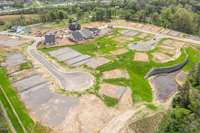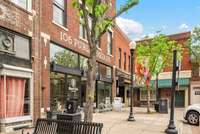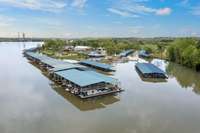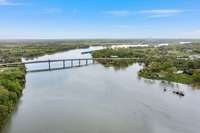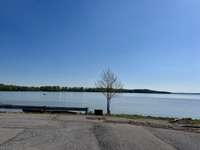$399,900 304 Old Spring Ln - Gallatin, TN 37066
HOMESITE SPECIAL! ! For a limited time, we' re offering The Logan on homesite # 2 for 30k less than regular list price! The Logan at Woods Crossing by Davidson Homes – a home that blends style, space, and flexibility! The open- concept design features a spacious living room, eat- in kitchen with ample cabinet storage, perfect for gatherings. A dedicated downstairs study with a walk- in closet offers the ideal home office or flex space. Upstairs, the versatile bonus room can instead be selected as a fourth bedroom when building, while the expansive owner’s suite boasts an extra- large walk- in closet. Customize your home even further with optional covered patio and front porch designs. The Logan is built to fit your lifestyle – don’t miss your chance to make it yours! Located just minutes from the Gallatin Marina, this community is ideal for lake lovers and boaters. It is also conveniently close to a brand- new shopping center featuring Publix and offers easy access to highways for a quick commute to Nashville. The listing price reflects the base price only, design upgrades available at an additional cost. The final home price will be determined by the buyer' s selections. Don’t miss this opportunity to choose your homesite and build your dream home in this highly sought- after, brand new community in the heart of Gallatin. Contact us today for more details! Model home address is 301 Old Spring Lane Gallatin, TN 37066
Directions:65N to Vietnam Veterans N, 109 S to Lebanon, Right on Clear Lake Blvd, Left on Nichols Ln, Right on Woods Ferry Rd, Right on Old Spring Lane.
Details
- MLS#: 2923169
- County: Sumner County, TN
- Subd: Woods Crossing
- Stories: 2.00
- Full Baths: 2
- Half Baths: 1
- Bedrooms: 3
- Built: 2025 / SPEC
Utilities
- Water: Public
- Sewer: Public Sewer
- Cooling: Central Air, Electric
- Heating: Central, Natural Gas
Public Schools
- Elementary: Guild Elementary
- Middle/Junior: Rucker Stewart Middle
- High: Gallatin Senior High School
Property Information
- Constr: Fiber Cement, Masonite, Brick
- Roof: Shingle
- Floors: Carpet, Tile, Vinyl
- Garage: 2 spaces / attached
- Parking Total: 4
- Basement: Slab
- Waterfront: No
- Living: 14x16 / Combination
- Kitchen: 11x14 / Eat- in Kitchen
- Bed 1: 13x16 / Extra Large Closet
- Bed 2: 11x11
- Bed 3: 11x13
- Bonus: 14x12 / Second Floor
- Patio: Patio
- Taxes: $4,000
Appliances/Misc.
- Fireplaces: No
- Drapes: Remain
Features
- Electric Range
- Gas Range
- Dishwasher
- Disposal
- Microwave
- Stainless Steel Appliance(s)
- High Speed Internet
- Thermostat
- Carbon Monoxide Detector(s)
- Smoke Detector(s)
Listing Agency
- Office: Davidson Homes, LLC
- Agent: Kirsten Bathke
- CoListing Office: Davidson Homes, LLC
- CoListing Agent: Jeremy Malone
Information is Believed To Be Accurate But Not Guaranteed
Copyright 2025 RealTracs Solutions. All rights reserved.
