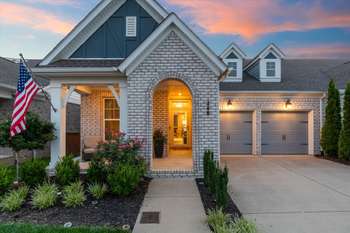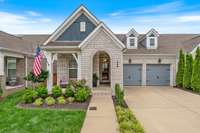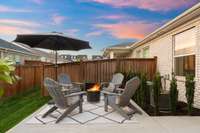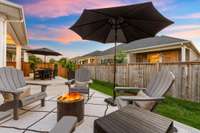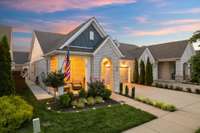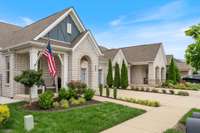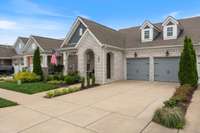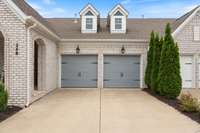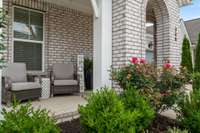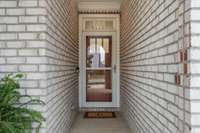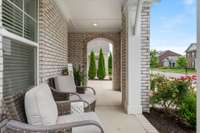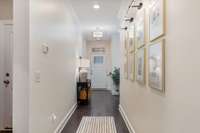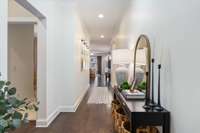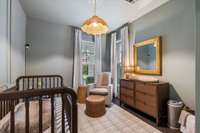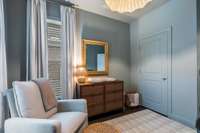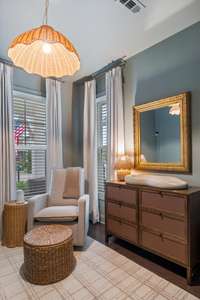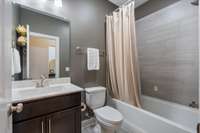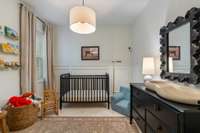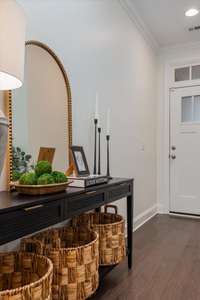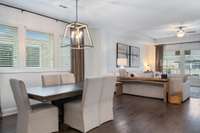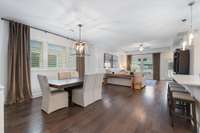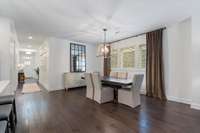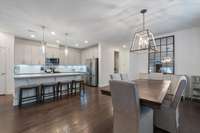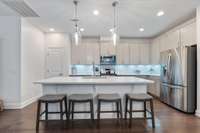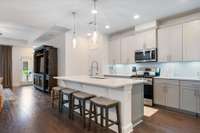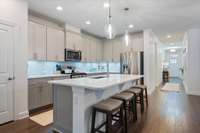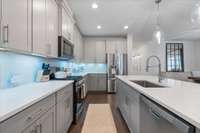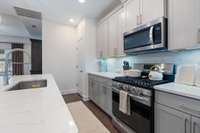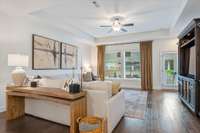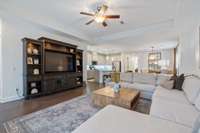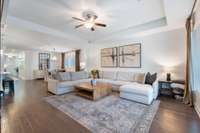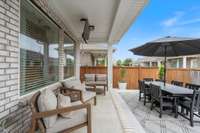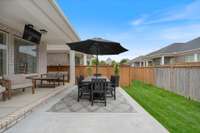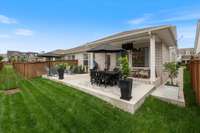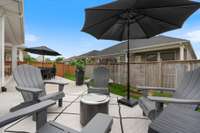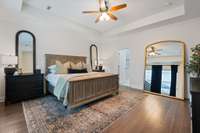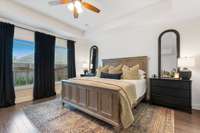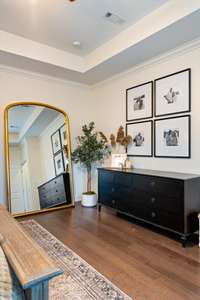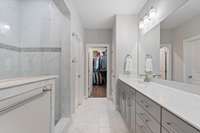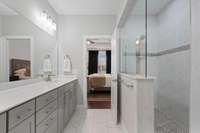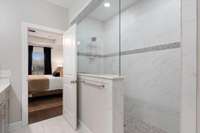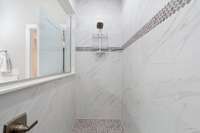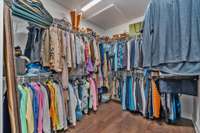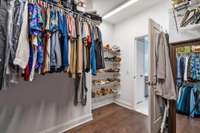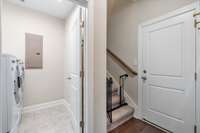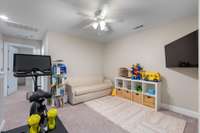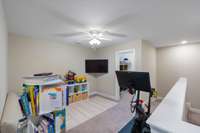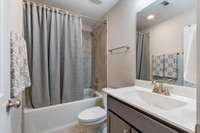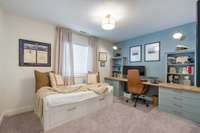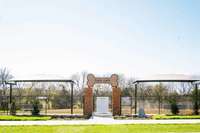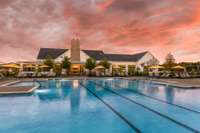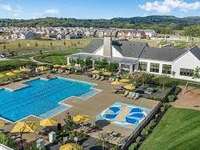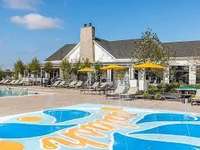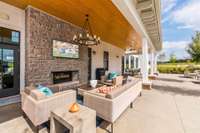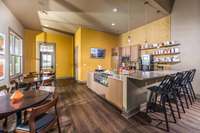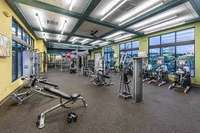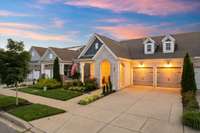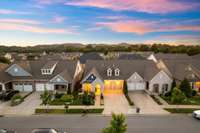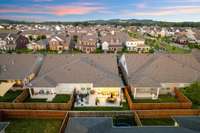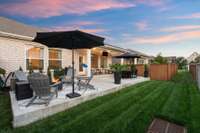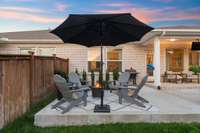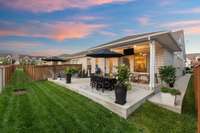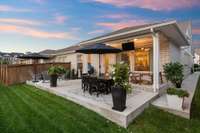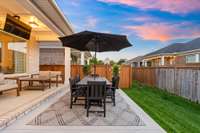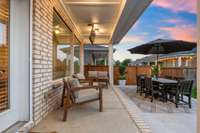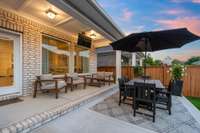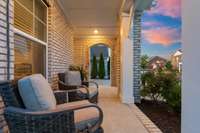$599,999 248 Tanglewood Ln - Hendersonville, TN 37075
Beautifully Redesigned Villa in Durham Farms – Built by David Weekley Homes. Welcome to this stunningly redecorated villa in the heart of the sought- after Durham Farms community. Built by David Weekley Homes, this property exudes style and functionality with thoughtful upgrades throughout. Step inside to find fresh paint, all- new custom lighting, and an open- concept layout that’s perfect for entertaining. The main level features 3 spacious bedrooms and two full bathrooms, including a serene owner’s suite. Upstairs, you’ll find a fourth bedroom, full bath, and a large loft—ideal for guests, a home office, or media space. Bonus features include: Finished storage room for added convenience. Extended, oversized back patio offering expanded outdoor living space. Full two- car garage with ample room for parking and storage. Enjoy all the resort- style amenities Durham Farms has to offer, including a clubhouse, fitness center, pool, walking trails, and vibrant community events. This move- in ready villa is the perfect blend of low- maintenance living and high- end comfort.
Directions:I65N to Vietnam Veterans Pkwy, continue to Exit 7, Indian Lake Blvd/Drakes Creek. Continue 1 mile to entrance to Durham Farms. Turn left on Kinsley and right on Tanglewood.
Details
- MLS#: 2923165
- County: Sumner County, TN
- Subd: Durham Farm
- Style: Cottage
- Stories: 2.00
- Full Baths: 3
- Bedrooms: 4
- Built: 2018 / EXIST
- Lot Size: 0.110 ac
Utilities
- Water: Public
- Sewer: Public Sewer
- Cooling: Central Air, Dual
- Heating: Central, Electric, Natural Gas
Public Schools
- Elementary: Dr. William Burrus Elementary at Drakes Creek
- Middle/Junior: Knox Doss Middle School at Drakes Creek
- High: Beech Sr High School
Property Information
- Constr: Brick, Masonite
- Roof: Shingle
- Floors: Carpet, Wood, Tile
- Garage: 2 spaces / attached
- Parking Total: 2
- Basement: Slab
- Waterfront: No
- Living: 19x17
- Dining: 16x11 / Combination
- Kitchen: 17x12
- Bed 1: 18x17 / Suite
- Bed 2: 11x11 / Bath
- Bed 3: 11x11 / Extra Large Closet
- Bed 4: 15x11 / Bath
- Bonus: 11x11 / Second Floor
- Patio: Patio, Covered, Porch
- Taxes: $2,410
- Amenities: Clubhouse, Dog Park, Fitness Center, Playground, Pool, Sidewalks, Underground Utilities, Trail(s)
Appliances/Misc.
- Fireplaces: No
- Drapes: Remain
Features
- Electric Oven
- Gas Range
- Dishwasher
- Dryer
- Ice Maker
- Microwave
- Refrigerator
- Stainless Steel Appliance(s)
- Washer
- Smart Appliance(s)
- Ceiling Fan(s)
- Entrance Foyer
- Extra Closets
- High Ceilings
- Open Floorplan
- Pantry
- Redecorated
- Primary Bedroom Main Floor
- High Speed Internet
- Kitchen Island
- Thermostat
- Smoke Detector(s)
Listing Agency
- Office: Real Broker
- Agent: Tina Cole
Information is Believed To Be Accurate But Not Guaranteed
Copyright 2025 RealTracs Solutions. All rights reserved.
