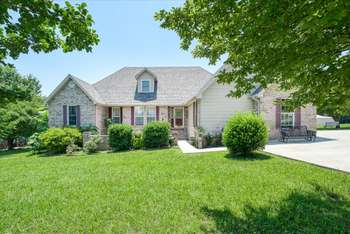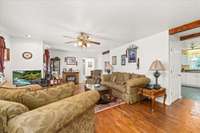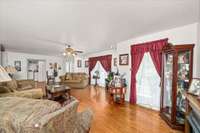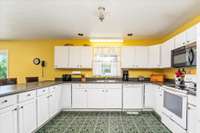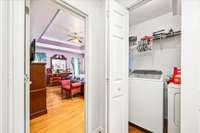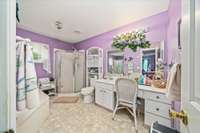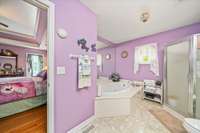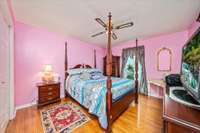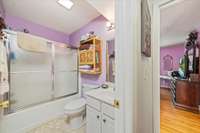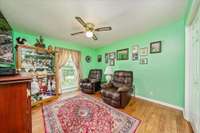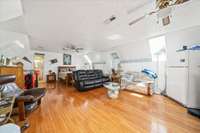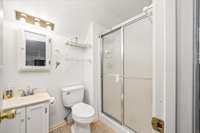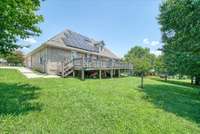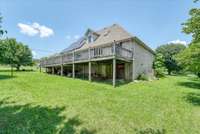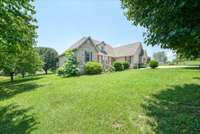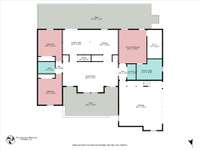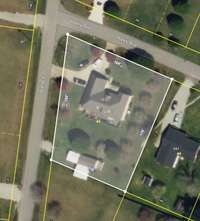$399,929 263 Haley Ave - Doyle, TN 38559
Charming and energy- efficient 3bedroom, 3- bath brick home offers the perfect blend of comfort and functionality. Large kitchen with tons of cabinets, countertop space & pantry is ideal for entertaining or family meals. The isolated master suite provides a private retreat with its own full bath, trey ceiling and large closet. The huge bonus room with a full bath has endless possibilities. Located on over a half an acre corner lot with mature trees. Recent updates include a new roof, new HVAC, solar panels, sliding glass door and several windows for long- term savings and peace of mind. Outside, the circular driveway adds convenience and curb appeal. The detached building is fully insulated with electricity and is perfect for a workshop, home office, or extra storage. 13 month home warranty for peace of mind.
Directions:WCCH: BOCKMAN WAY W TO HWY. 111 S, GO APPROX 3 MILES & TAKE 70S TOWARD MCMINNVILLE, GO APPROX 1 MILE & TURN R ON BETHLEHEM RD. GO 1 MILE TO END OF ROAD, GO ACROSS HWY. 70 ONTO DISNEYLAND RD. GO .1 MILE TURN R ON DOYLE ST. GO .3 MILE & TURN R ON HALEY.
Details
- MLS#: 2923135
- County: White County, TN
- Subd: Doyle Addition S/D
- Style: Traditional
- Stories: 2.00
- Full Baths: 3
- Bedrooms: 3
- Built: 1996 / EXIST
- Lot Size: 0.560 ac
Utilities
- Water: Private
- Sewer: Septic Tank
- Cooling: Central Air
- Heating: Central, Natural Gas
Public Schools
- Elementary: Doyle Elementary
- Middle/Junior: White Co Middle School
- High: White County High School
Property Information
- Constr: Brick, Frame
- Roof: Shingle
- Floors: Wood, Vinyl
- Garage: 2 spaces / attached
- Parking Total: 3
- Basement: Crawl Space
- Waterfront: No
- Bed 1: Full Bath
- Patio: Patio
- Taxes: $1,051
- Features: Storage Building
Appliances/Misc.
- Fireplaces: 1
- Drapes: Remain
Features
- Electric Oven
- Electric Range
- Dishwasher
- Refrigerator
- Ceiling Fan(s)
- Pantry
- Storage
- Walk-In Closet(s)
- Primary Bedroom Main Floor
Listing Agency
- Office: Skender- Newton Realty
- Agent: Heather Skender- Newton
Information is Believed To Be Accurate But Not Guaranteed
Copyright 2025 RealTracs Solutions. All rights reserved.
