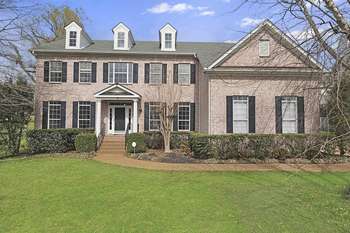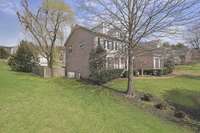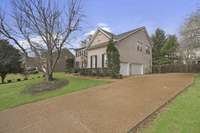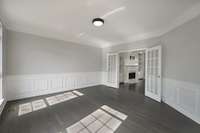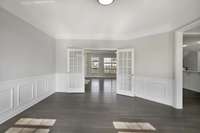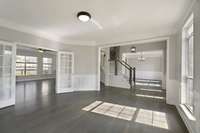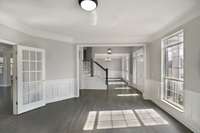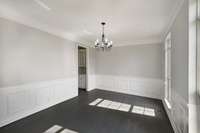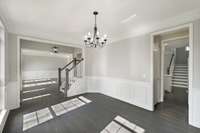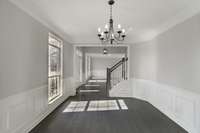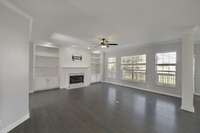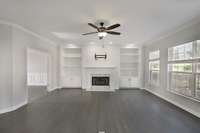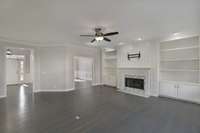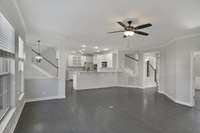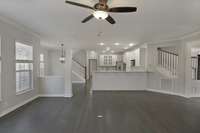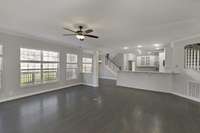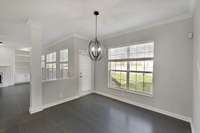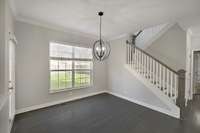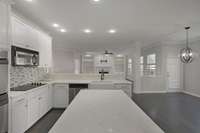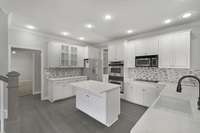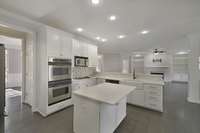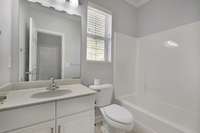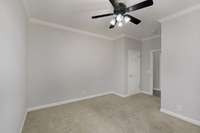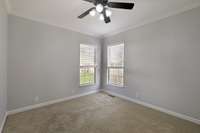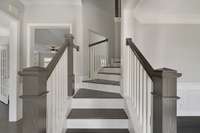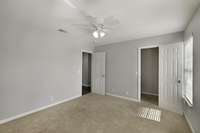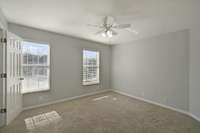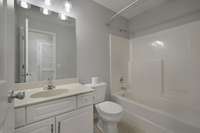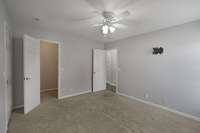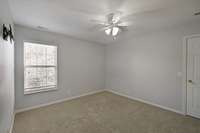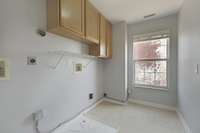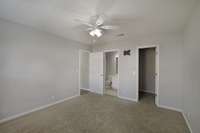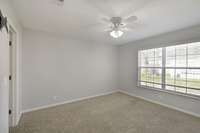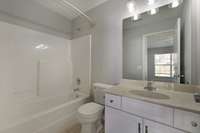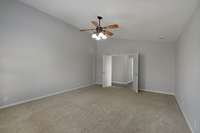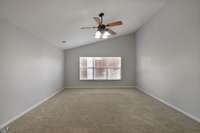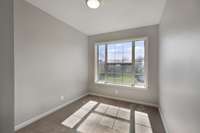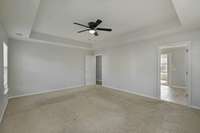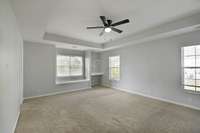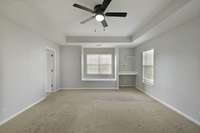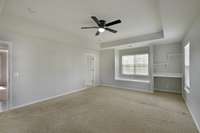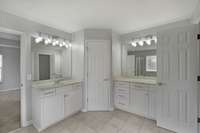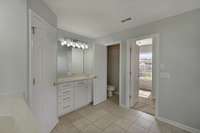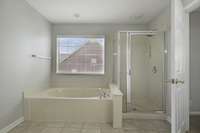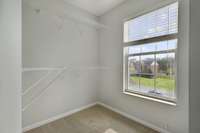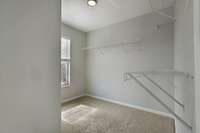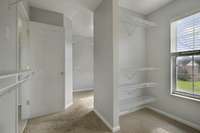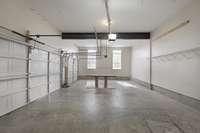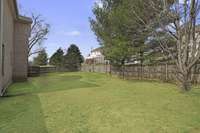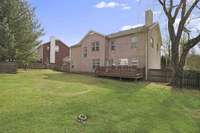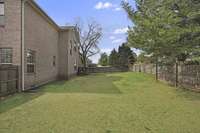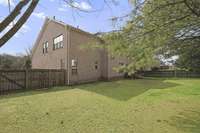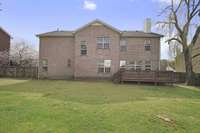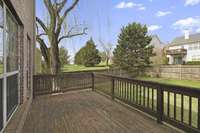$649,900 848 Loretta Dr - Goodlettsville, TN 37072
RARE 5- Bedroom Home with Potential 6th Bedroom—Perfect for a Large Family! This impressive property offers an abundance of space, style, and flexibility. The open- concept layout is highlighted by neutral tones, detailed wainscoting, elegant lighting, and gorgeous flooring throughout. Thoughtful features like French doors, built- in bookcases, and a cozy fireplace add charm and function. The stunning kitchen is a chef’s dream with a large island, stainless steel appliances, double oven, farmhouse sink, and walk- in pantry. A spacious utility room adds convenience, while the oversized primary suite features double vanities, a soaking tub, separate shower, and a generous walk- in closet. Enjoy outdoor living on the deck overlooking a level backyard with mature trees on a large lot. Located in highly desired Sumner County Schools and just minutes to shopping, dining, I- 65, Old Hickory Lake, downtown Nashville, and the airport. 3- car garage included—this home checks every box! 1% lender credit with use of preferred lender.
Directions:From Nashville, I 65 N, exit 97 R onto 174, L onto Loretta Dr, home on the left
Details
- MLS#: 2923127
- County: Sumner County, TN
- Subd: Woodwyn Hills Sec 4
- Stories: 2.00
- Full Baths: 4
- Bedrooms: 5
- Built: 1999 / EXIST
- Lot Size: 0.350 ac
Utilities
- Water: Public
- Sewer: Public Sewer
- Cooling: Central Air, Electric
- Heating: Central, Natural Gas
Public Schools
- Elementary: Madison Creek Elementary
- Middle/Junior: T. W. Hunter Middle School
- High: Beech Sr High School
Property Information
- Constr: Brick
- Floors: Carpet, Wood, Tile
- Garage: 3 spaces / detached
- Parking Total: 3
- Basement: Crawl Space
- Waterfront: No
- Living: 20x21
- Dining: 15x12 / Formal
- Kitchen: 15x13 / Pantry
- Bed 1: 19x15
- Bed 2: 13x12
- Bed 3: 13x12
- Bed 4: 13x11
- Den: 21x18 / Separate
- Bonus: 19x15 / Second Floor
- Patio: Deck
- Taxes: $3,169
- Amenities: Underground Utilities
Appliances/Misc.
- Fireplaces: 1
- Drapes: Remain
Features
- Double Oven
- Electric Oven
- Dishwasher
- Microwave
- Ceiling Fan(s)
- Extra Closets
Listing Agency
- Office: Bernie Gallerani Real Estate
- Agent: Bernie Gallerani
Information is Believed To Be Accurate But Not Guaranteed
Copyright 2025 RealTracs Solutions. All rights reserved.
