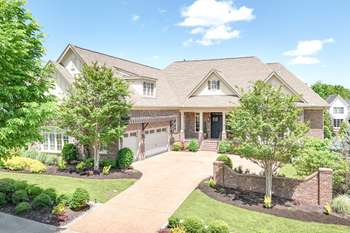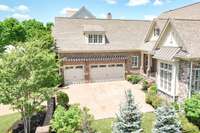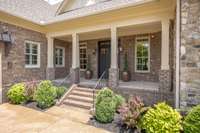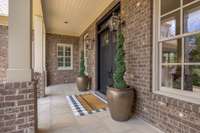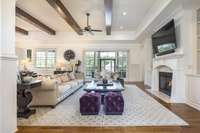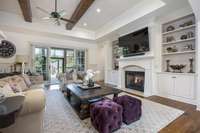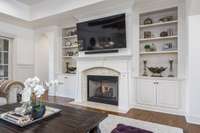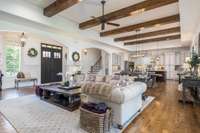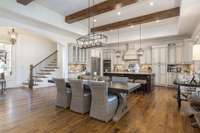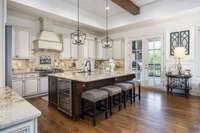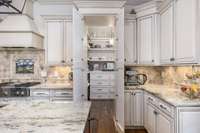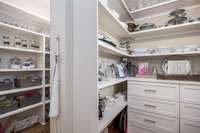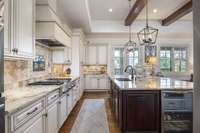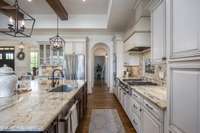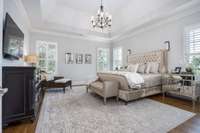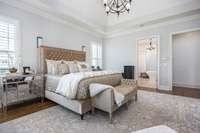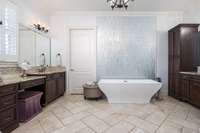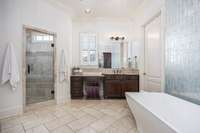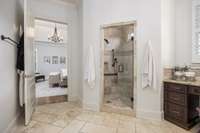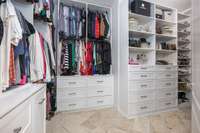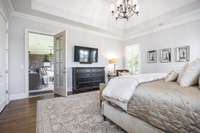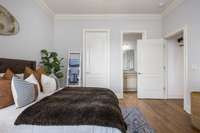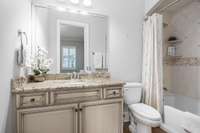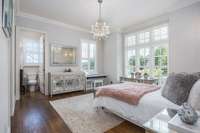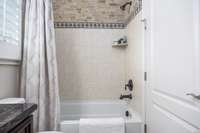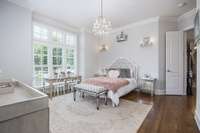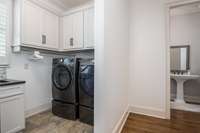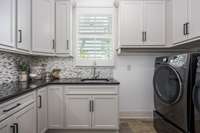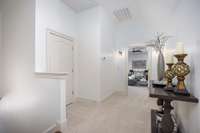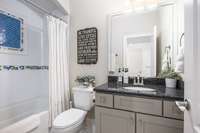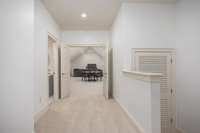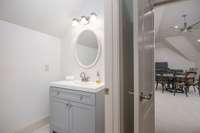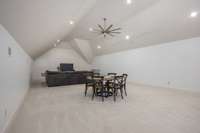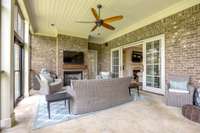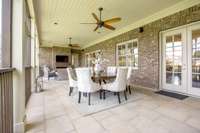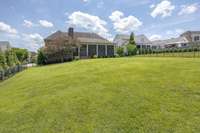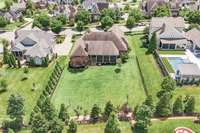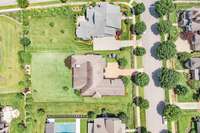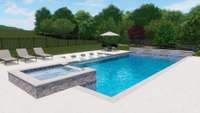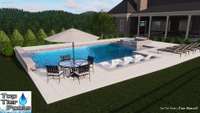$2,585,000 7216 Wildings Blvd - College Grove, TN 37046
*** The seller is offering $ 75k towards closing cost or club dues*** with full price offer. Welcome to this stunning 4 bedroom, 4 full and 2 half bathroom home spanning 4, 878 square feet in a prestigious gated community. Enjoy an added media room, new hardwood floors in two downstairs bedrooms, a new dual HVAC system, and upgraded kitchen lighting. Relax in the master shower featuring new floor tile and a seat bench. The home is enhanced with new stained beams in the great room and fresh exterior accents. Amenities include central AC, 2 fireplaces, walk- in closets, a wet bar, and a garage. Community luxuries feature a Greg Norman Golf Course, pools, tennis courts, a gym, and spa services. Experience elegance and comfort in this exceptional home. *** IMPORTANT*** Pool pictures are rendering only courtesy of Top Tier Pools.** * There is not a pool on the property. 24- hour notice required for showings.
Directions:From I-840 E toward Knoxville, Take exit 37 toward Arno Rd, Right onto Arno Rd, Left onto Wildings Blvd, Left on Wildings Blvd, At the traffic circle take the first exit, Destination on the left
Details
- MLS#: 2923124
- County: Williamson County, TN
- Subd: Grove Sec 2
- Stories: 2.00
- Full Baths: 4
- Half Baths: 2
- Bedrooms: 4
- Built: 2015 / EXIST
- Lot Size: 0.520 ac
Utilities
- Water: Public
- Sewer: STEP System
- Cooling: Central Air
- Heating: Central
Public Schools
- Elementary: College Grove Elementary
- Middle/Junior: Fred J Page Middle School
- High: Fred J Page High School
Property Information
- Constr: Brick, Masonite
- Roof: Shingle
- Floors: Carpet, Wood, Tile
- Garage: 3 spaces / detached
- Parking Total: 3
- Basement: Other
- Fence: Back Yard
- Waterfront: No
- Living: 18x18
- Dining: 11x18
- Kitchen: 14x18 / Eat- in Kitchen
- Bed 1: 16x18 / Full Bath
- Bed 2: 14x13 / Bath
- Bed 3: 13x13 / Bath
- Bed 4: 16x20 / Bath
- Patio: Patio, Covered, Porch
- Taxes: $5,118
Appliances/Misc.
- Fireplaces: 2
- Drapes: Remain
Features
- Double Oven
- Gas Range
- Dishwasher
- Microwave
- Refrigerator
- Stainless Steel Appliance(s)
- Ceiling Fan(s)
- Entrance Foyer
- Walk-In Closet(s)
- Primary Bedroom Main Floor
- Fire Alarm
- Security Gate
- Security System
Listing Agency
- Office: Stormberg Group at Compass
- Agent: Amber Stormberg
Information is Believed To Be Accurate But Not Guaranteed
Copyright 2025 RealTracs Solutions. All rights reserved.
