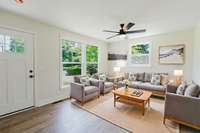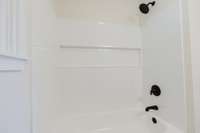$349,900 3827 Boatner Dr - Nashville, TN 37207
Welcome to 3827 Boatner Drive! This beautifully updated 2 bedroom, 2 bathroom brick single- family home offers 1, 039 sq ft of thoughtfully designed living space, perfect for anyone seeking comfort, functionality, and style—all with no HOA! Step inside and immediately notice the brand new flooring and lighting throughout, giving the entire home a fresh, modern feel. The spacious living room is flooded with natural light from oversized windows, creating a bright and inviting space to relax or entertain. The kitchen is a true showstopper with all- new white cabinets, sleek new countertops, a stylish new tile backsplash, and new stainless steel appliances. New black fixtures and hardware add a touch of contrast and sophistication, making this space both functional and beautiful. Retreat to your private primary suite, complete with a huge walk- in closet and a spa- like en suite bathroom. Enjoy the luxury of a new white vanity, new countertops, and a stunning walk- in tiled shower. With plenty of room to park a boat or RV, this home offers flexibility that’s hard to find. Out back, the private, fenced yard is a quiet escape—ideal for weekend hangouts, letting pets roam freely, or giving kids space to play safely. Major system updates like a brand new roof, new HVAC, and new windows mean you can move in with confidence and enjoy low- maintenance living from day one. Enjoy the upgrades, skip the HOA, and settle into a space that just feels right. 3827 Boatner Drive has all the charm, comfort, and flexibility you’ve been looking for. Welcome home!
Directions:Follow Knight Dr to Rowan Dr. Turn left to Boatner Drive, house is on the right.
Details
- MLS#: 2923065
- County: Davidson County, TN
- Subd: Haynes Estates
- Stories: 1.00
- Full Baths: 2
- Bedrooms: 2
- Built: 1969 / RENOV
- Lot Size: 0.220 ac
Utilities
- Water: Public
- Sewer: Public Sewer
- Cooling: Central Air, Electric
- Heating: Central, Electric
Public Schools
- Elementary: Cumberland Elementary
- Middle/Junior: Haynes Middle
- High: Whites Creek High
Property Information
- Constr: Brick
- Floors: Vinyl
- Garage: No
- Parking Total: 6
- Basement: Crawl Space
- Waterfront: No
- Living: 15x11
- Dining: 12x11
- Kitchen: 11x8
- Bed 1: 14x11
- Bed 2: 11x10
- Taxes: $1,306
Appliances/Misc.
- Fireplaces: No
- Drapes: Remain
Features
- Electric Range
- Microwave
- Refrigerator
Listing Agency
- Office: Bellshire Realty, LLC
- Agent: Vince Coletti
Information is Believed To Be Accurate But Not Guaranteed
Copyright 2025 RealTracs Solutions. All rights reserved.














