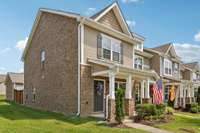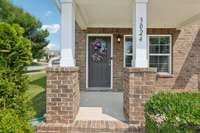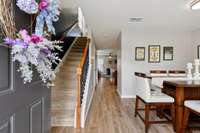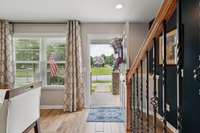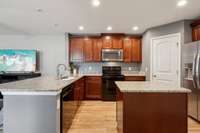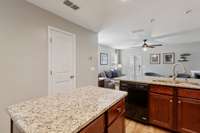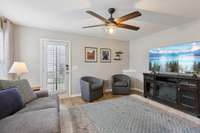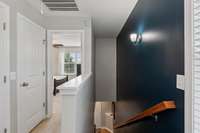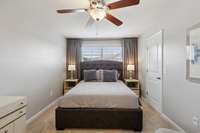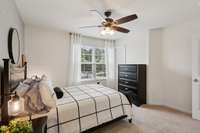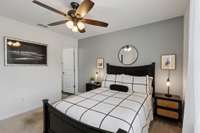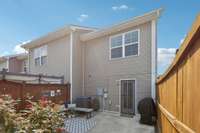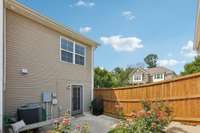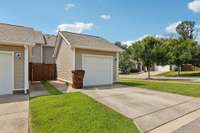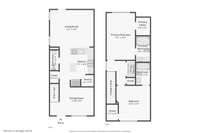$339,900 3024 Friars Trl - Hermitage, TN 37076
This IMMACULATE, MOVE- IN ready CORNER- LOT townhome is located in the newer phase of the Villages of Riverwood and faces a peaceful common area with no homes directly in front. Enjoy added privacy and access to nearby walking paths in this prime location. The home features TWO spacious primary bedrooms with private ensuites, plus a convenient half bath on the main level. The OPEN kitchen offers GRANITE countertops, under- cabinet LIGHTING, and ample cabinet space. A BUTLER' S PANTRY with a MINI FRIDGE adds extra convenience and storage. Step outside to a beautifully redone backyard with an EXTENDED patio, maintenance- free TURF, and a PRIVACY FENCE—ideal for relaxing or entertaining. A detached one- car garage provides additional storage and private parking. With thoughtful upgrades throughout, this townhome is truly move- in ready and as a resident, you' ll also enjoy access to the community clubhouse, pool, and fitness center. This townhome truly offers easy, low- maintenance living in a vibrant, amenity- rich neighborhood, as well as 10 mins from Nashville Shores, Stones River Greenway, Music City Star, BNA, and Percy Priest Lake!
Directions:I-40 to exit 221, N on Old Hickory Blvd, Left onto Central Pike, Left onto Dodson Chapel Rd, Right onto Riverwood Village Blvd, Left onto Stonewater Dr, Right onto Friars Trl
Details
- MLS#: 2923049
- County: Davidson County, TN
- Subd: Villages Of Riverwood
- Stories: 2.00
- Full Baths: 2
- Half Baths: 1
- Bedrooms: 2
- Built: 2016 / EXIST
- Lot Size: 0.050 ac
Utilities
- Water: Public
- Sewer: Public Sewer
- Cooling: Central Air
- Heating: Central
Public Schools
- Elementary: Tulip Grove Elementary
- Middle/Junior: DuPont Tyler Middle
- High: McGavock Comp High School
Property Information
- Constr: Aluminum Siding, Brick
- Floors: Carpet, Tile, Vinyl
- Garage: 1 space / detached
- Parking Total: 1
- Basement: Slab
- Waterfront: No
- Living: 15x12 / Combination
- Dining: 14x10 / Formal
- Kitchen: 11x14 / Pantry
- Bed 1: 10x16 / Full Bath
- Bed 2: 11x12 / Bath
- Patio: Porch, Covered, Patio
- Taxes: $1,794
- Amenities: Clubhouse, Fitness Center, Pool, Sidewalks, Trail(s)
- Features: Smart Camera(s)/Recording
Appliances/Misc.
- Fireplaces: No
- Drapes: Remain
Features
- Electric Oven
- Electric Range
- Dishwasher
- Disposal
- Dryer
- Microwave
- Refrigerator
- Washer
- Ceiling Fan(s)
- Extra Closets
- Pantry
- Walk-In Closet(s)
- High Speed Internet
- Smoke Detector(s)
Listing Agency
- Office: Exit Real Estate Solutions
- Agent: Ali Terry
Information is Believed To Be Accurate But Not Guaranteed
Copyright 2025 RealTracs Solutions. All rights reserved.

