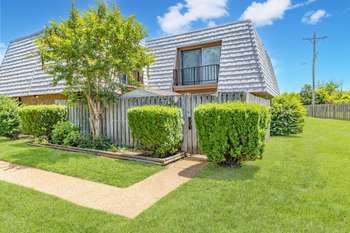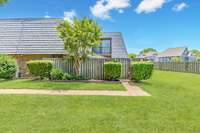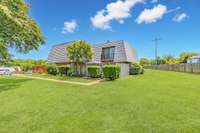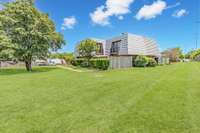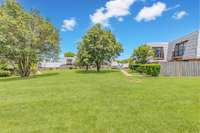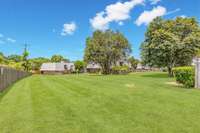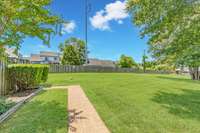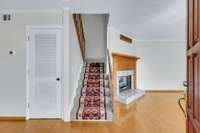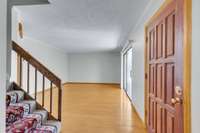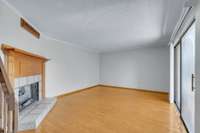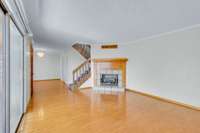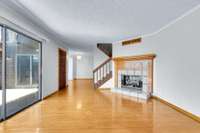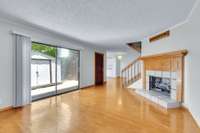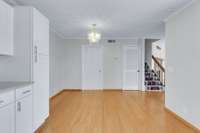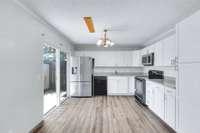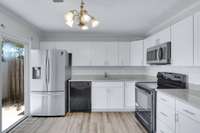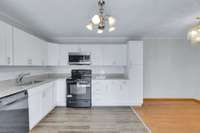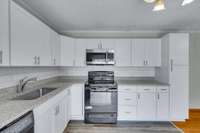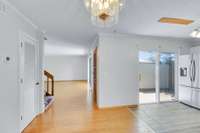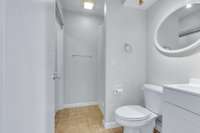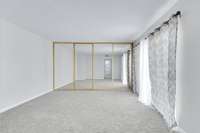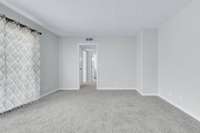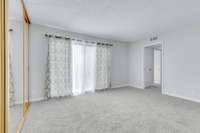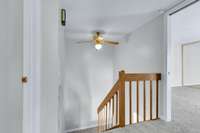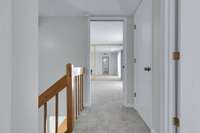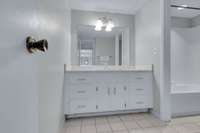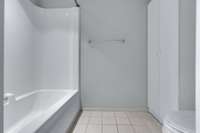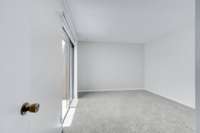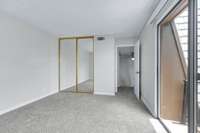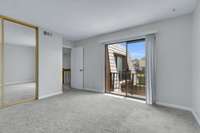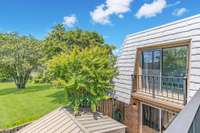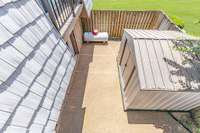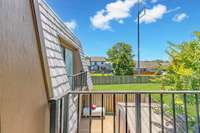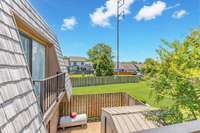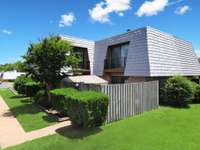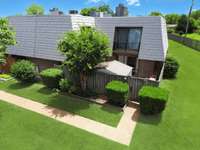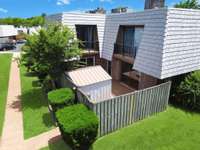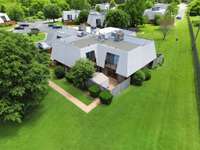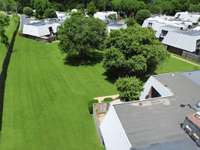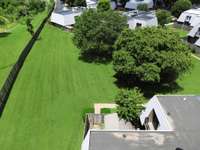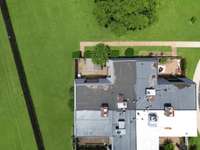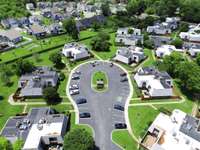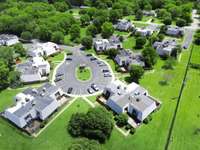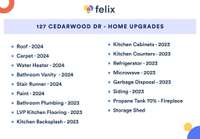$245,000 127 Cedarwood Ln - Madison, TN 37115
Welcome to 127 Cedarwood Ln – A charming home in the desirable Cedarwood Courtyard community! This is the best lot in the neighborhood offering optimal privacy and stunning views overlooking the spacious HOA common ground. This beautifully updated townhome located in quickly- growing Madison is just 20 minutes from Downtown Nashville! The spacious open layout includes a living room, kitchen, and full bathroom on the first floor as well as two large bedrooms, with their own balconies, and a full bathroom upstairs. The private fenced- in patio, new laminate flooring, and gourmet kitchen make this home an absolute must- see! LIST OF UPGRADES: Waterproof LVP Flooring ( 2025) | 3 Sliding Glass Doors ( 2025) | Roof ( 2025) | Carpet & stair runner ( 2024) | Water heater ( 2025) | Refrigerator ( 2024) | Dishwasher ( 2024) | Microwave ( 2024) | Kitchen cabinets ( 2024) | Garbage disposal ( 2024) | Kitchen countertop ( 2024) | Interior paint ( 2024) | Bathroom vanity ( 2024) | Vinyl siding ( 2023) . Inspections are welcome but selling as- is.
Directions:From Downtown Nashville -> Take I-65 N -> Exit 92 -> Right on Old Hickory Blvd -> Left on Gallatin Pike -> Right on Anderson Ln -> Left on Snow Ave -> Left on Cedarwood Ln
Details
- MLS#: 2923001
- County: Davidson County, TN
- Subd: Cedarwood Courtyard Homes
- Style: Traditional
- Stories: 2.00
- Full Baths: 2
- Bedrooms: 2
- Built: 1979 / EXIST
- Lot Size: 0.010 ac
Utilities
- Water: Public
- Sewer: Public Sewer
- Cooling: Central Air
- Heating: Central
Public Schools
- Elementary: Amqui Elementary
- Middle/Junior: Madison Middle
- High: Hunters Lane Comp High School
Property Information
- Constr: Brick, Vinyl Siding
- Roof: Membrane
- Floors: Carpet, Vinyl
- Garage: No
- Parking Total: 2
- Basement: Slab
- Fence: Privacy
- Waterfront: No
- Living: 17x13
- Dining: 11x11
- Kitchen: 11x9 / Eat- in Kitchen
- Bed 1: 15x13
- Bed 2: 15x11
- Patio: Patio
- Taxes: $1,255
- Features: Balcony, Storage Building
Appliances/Misc.
- Fireplaces: 1
- Drapes: Remain
Features
- Electric Oven
- Electric Range
- Refrigerator
- Ceiling Fan(s)
- Open Floorplan
Listing Agency
- Office: Felix Homes
- Agent: Tyler Forte
Information is Believed To Be Accurate But Not Guaranteed
Copyright 2025 RealTracs Solutions. All rights reserved.
