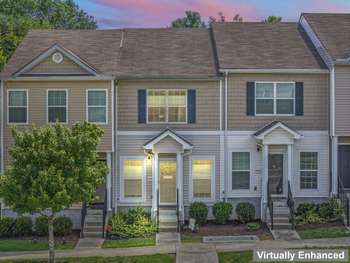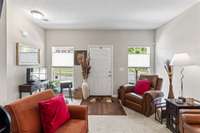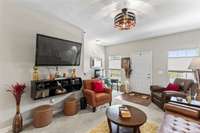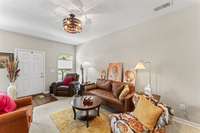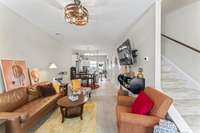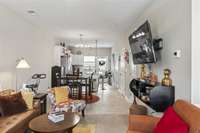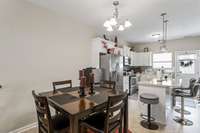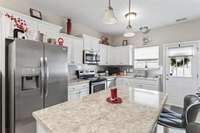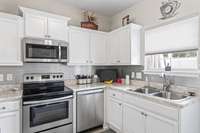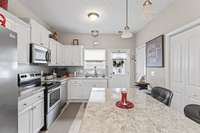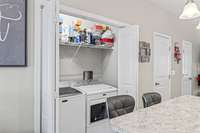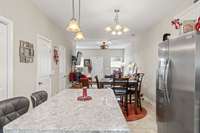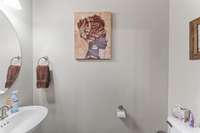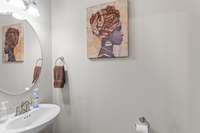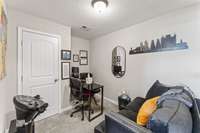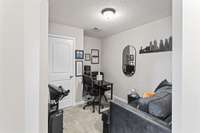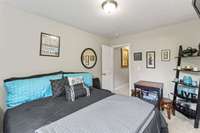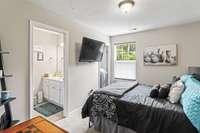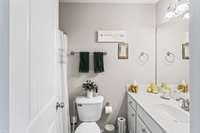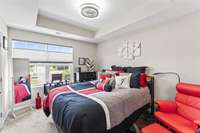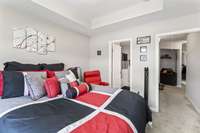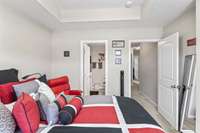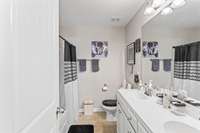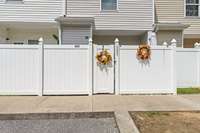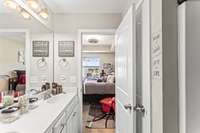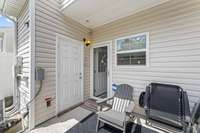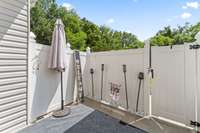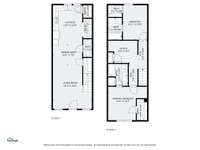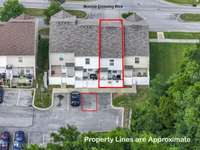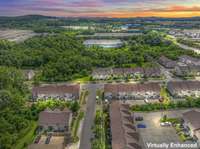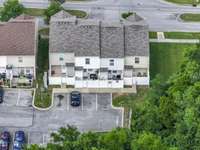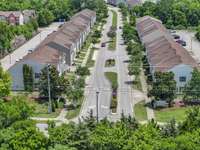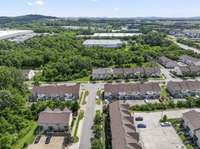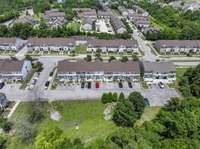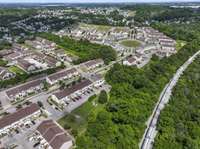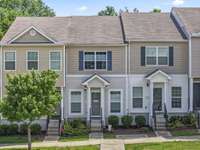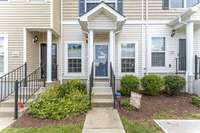$275,000 5840 Monroe Xing - Antioch, TN 37013
This well- kept, one- owner townhome is ready for you! Built in 2019, it’s been gently lived in and carefully maintained. All major systems—HVAC, plumbing, electrical—have had regular checkups, so you can move in with peace of mind. Inside, you’ll love the open floor plan that blends the kitchen, dining, and living space—perfect for easy living or entertaining friends. The kitchen features stainless steel appliances, smooth countertops, and clean white cabinets. There’s a half bath on the main level for guests. Upstairs, two spacious bedrooms each have their own private full bath, giving everyone their own space. A bonus nook is ready for your desk, hobby table, or extra storage. Out back, enjoy a fenced patio —great for pets, plants, or just relaxing outdoors. The community is walkable and friendly. Plus, the HOA takes care of the yard work, exterior maintenance, trash, and insurance—giving you more time to enjoy your new home. Location is a win. • Walking distance to Mill Ridge Park—great for morning strolls or an evening walk. • Minutes from I- 24—easy access to downtown Nashville and destinations south like Murfreesboro • Close to shopping, dining, and the new Tanger Outlet Mall and • Near Century Farms for weekend fun with family and friends without the Century Farms prices! This location is a WIN!
Directions:From downtown Nashville take I-24 E to Hickory Hollow Pkwy then Turn right onto Crossings Blvd then Continue straight onto Mt View Rd then Turn right onto Old Franklin Rd then Turn left onto Monroe Crossing
Details
- MLS#: 2923000
- County: Davidson County, TN
- Subd: Centerview At Provincetown
- Stories: 2.00
- Full Baths: 2
- Half Baths: 1
- Bedrooms: 2
- Built: 2019 / EXIST
- Lot Size: 0.010 ac
Utilities
- Water: Public
- Sewer: Public Sewer
- Cooling: Central Air
- Heating: Central
Public Schools
- Elementary: Cane Ridge Elementary
- Middle/Junior: Antioch Middle
- High: Cane Ridge High School
Property Information
- Constr: Vinyl Siding
- Roof: Asphalt
- Floors: Carpet, Laminate, Vinyl
- Garage: No
- Parking Total: 2
- Basement: Slab
- Fence: Privacy
- Waterfront: No
- Living: 12x17 / Combination
- Kitchen: 12x13
- Bed 1: 13x10
- Bed 2: 12x11
- Bonus: 12x8
- Patio: Patio
- Taxes: $1,682
- Amenities: Dog Park
Appliances/Misc.
- Fireplaces: No
- Drapes: Remain
Features
- Electric Oven
- Cooktop
- Dishwasher
- Disposal
- Dryer
- Microwave
- Refrigerator
- Stainless Steel Appliance(s)
- Washer
- Ceiling Fan(s)
- Open Floorplan
- Walk-In Closet(s)
- High Speed Internet
Listing Agency
- Office: SimpliHOM
- Agent: Ann- Riley Caldwell
Information is Believed To Be Accurate But Not Guaranteed
Copyright 2025 RealTracs Solutions. All rights reserved.
