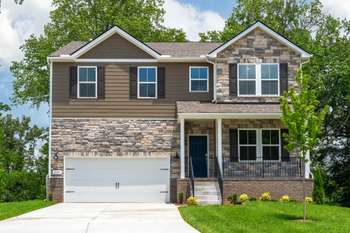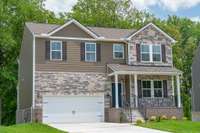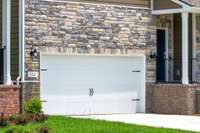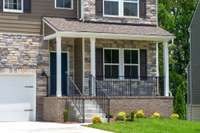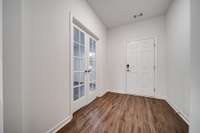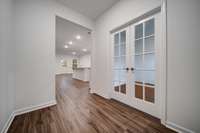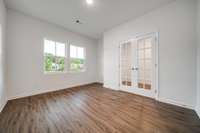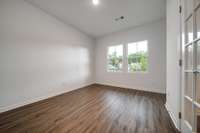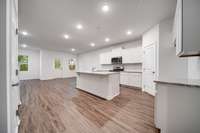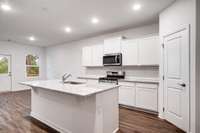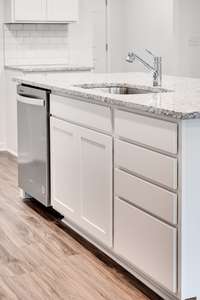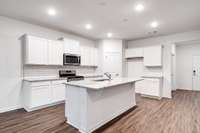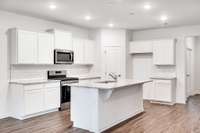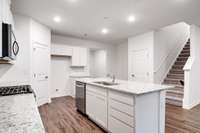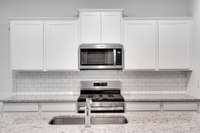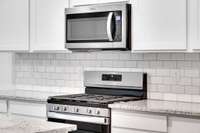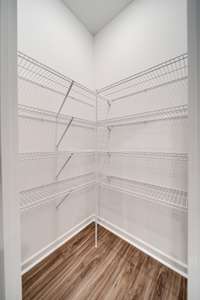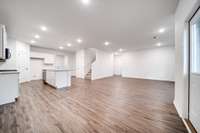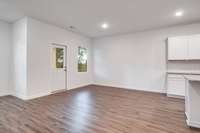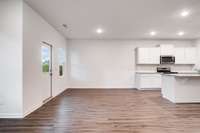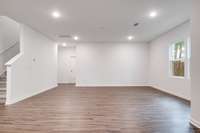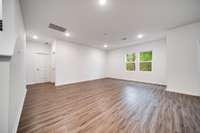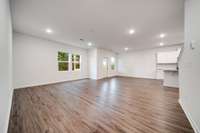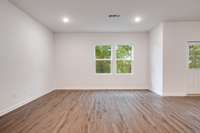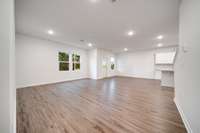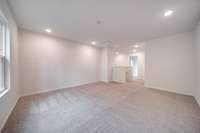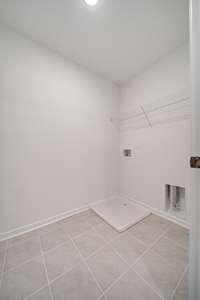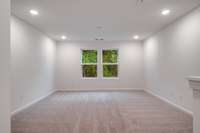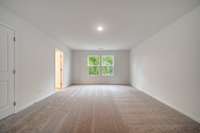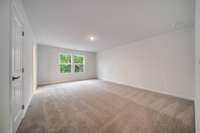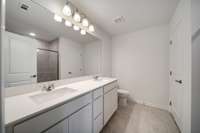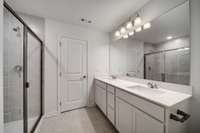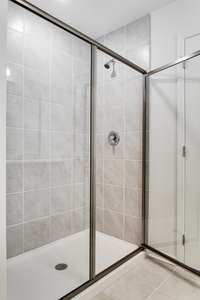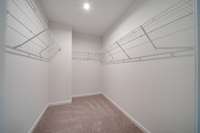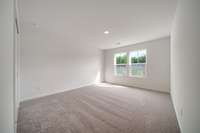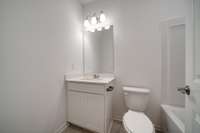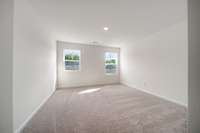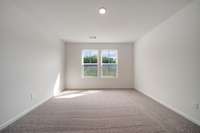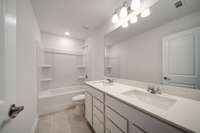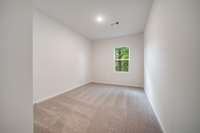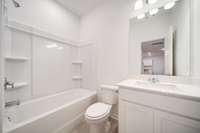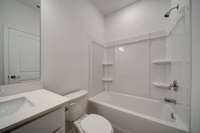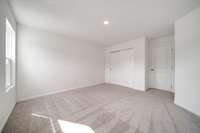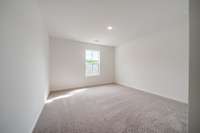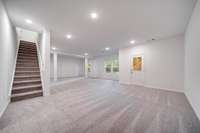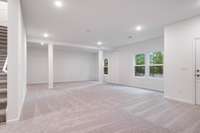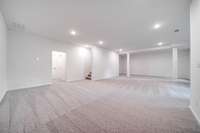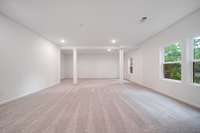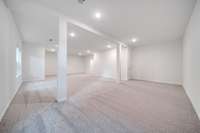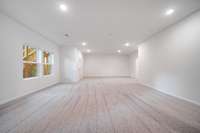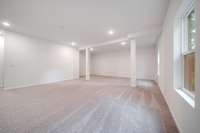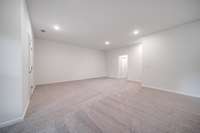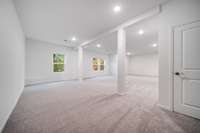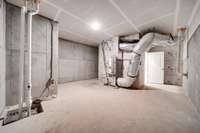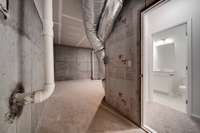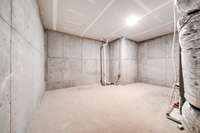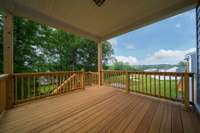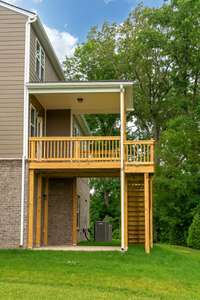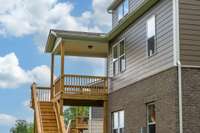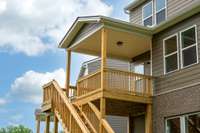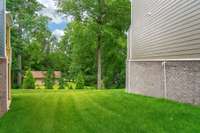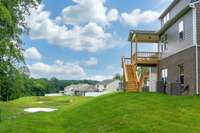$564,900 312 Deacon Ln - White House, TN 37188
Finished Walk Out Basement with Concrete Wall Construction and a Full Bathroom too!! ! Great Price on this New Construction " Hampton" plan featuring 5 Bedrooms and 4 Full Bathrooms!!! ! Look at the Price/ square foot!!! ! Located by the community play area and next to the White House Greenway walking path. Enjoy a truly open floor plan with the Great Room and Everyday Eating area next to a Spacious Kitchen with Center Island, Quartz counters and Modern Colors. Other fantastic features include an office/ flex room on the main level, Vinyl Plank flooring and a Master Suite with a Huge Walk- In Closet! Tons of entertainment space for adults and kids on all three levels, Large Covered Back Porch/ Deck area, quaint neighborhood close to shopping and schools, and a great Pulte Built New Construction Home ready for move in!! ! Ask about the 2% buyer credit when using Pulte Mortgage!
Directions:From Nashville: Take North I-65 to exit 108 (TN-76). Turn right onto TN-76E and then take a right on Raymond Hirsh Pkwy. Left onto Tyree Springs Rd and then left on Brook Ave. Turn Right onto Deacon Ln/Dunbar Ln.
Details
- MLS#: 2922975
- County: Sumner County, TN
- Subd: Copes Crossing
- Stories: 2.00
- Full Baths: 3
- Half Baths: 1
- Bedrooms: 5
- Built: 2025 / EXIST
Utilities
- Water: Public
- Sewer: Public Sewer
- Cooling: Central Air, Electric
- Heating: Central, Natural Gas
Public Schools
- Elementary: Harold B. Williams Elementary School
- Middle/Junior: White House Middle School
- High: White House High School
Property Information
- Constr: Masonite, Stone
- Roof: Shingle
- Floors: Carpet, Laminate, Tile
- Garage: 2 spaces / attached
- Parking Total: 2
- Basement: Finished
- Waterfront: No
- Living: 16x15
- Dining: 12x11 / Combination
- Kitchen: 16x13 / Pantry
- Bed 1: 19x14 / Suite
- Bed 2: 14x12
- Bed 3: 13x12
- Bed 4: 12x12
- Den: 13x13 / Separate
- Bonus: 38x19 / Basement Level
- Patio: Deck, Covered, Patio, Porch
- Taxes: $3,742
- Amenities: Playground, Sidewalks, Trail(s)
Appliances/Misc.
- Fireplaces: No
- Drapes: Remain
Features
- Gas Oven
- Gas Range
- Dishwasher
- Disposal
- Microwave
- Stainless Steel Appliance(s)
- Entrance Foyer
- Extra Closets
- Open Floorplan
- Pantry
- Storage
- Walk-In Closet(s)
- Windows
- Thermostat
- Carbon Monoxide Detector(s)
- Smoke Detector(s)
Listing Agency
- Office: Clausen Group REALTORS
- Agent: Matt Clausen
Information is Believed To Be Accurate But Not Guaranteed
Copyright 2025 RealTracs Solutions. All rights reserved.
