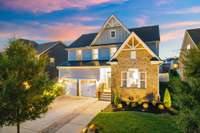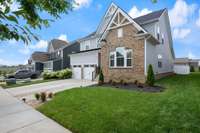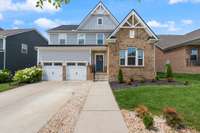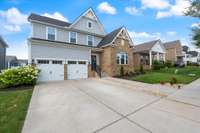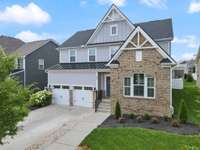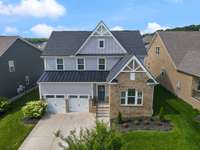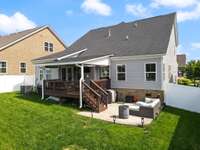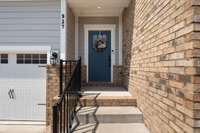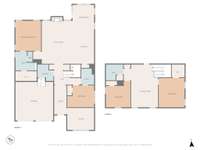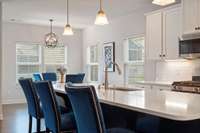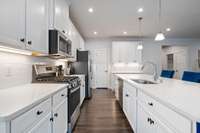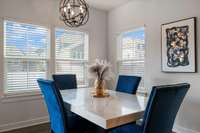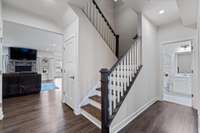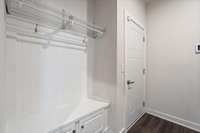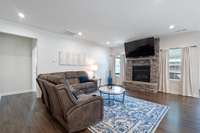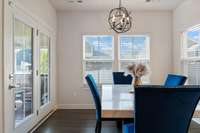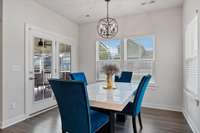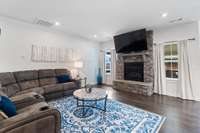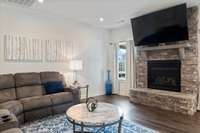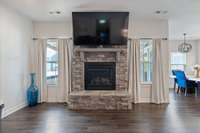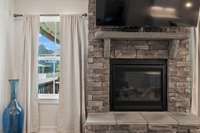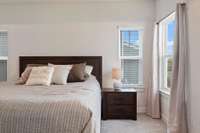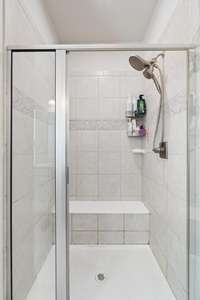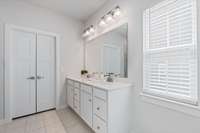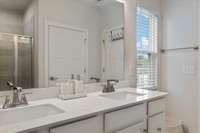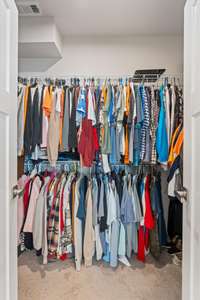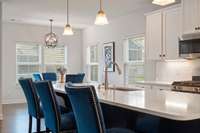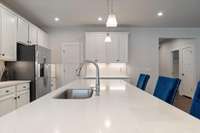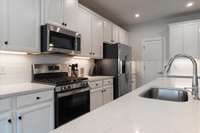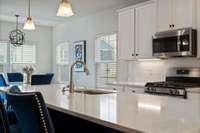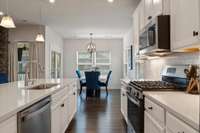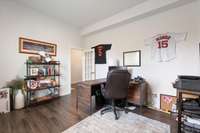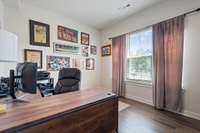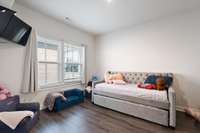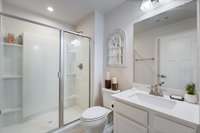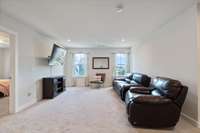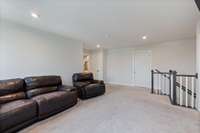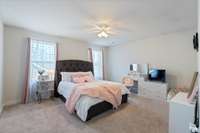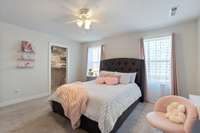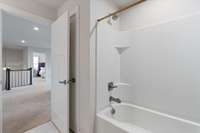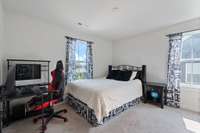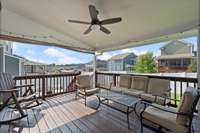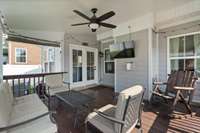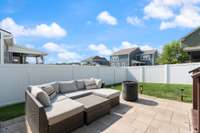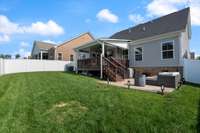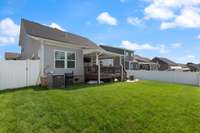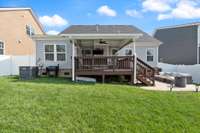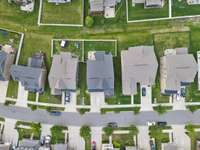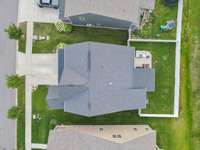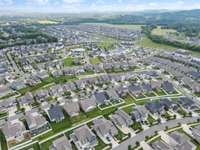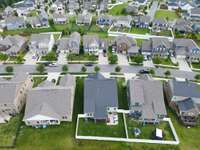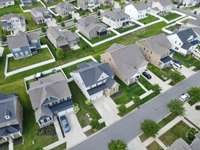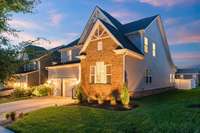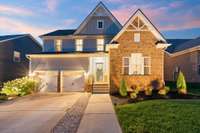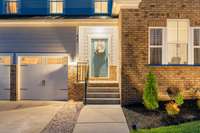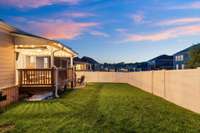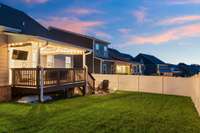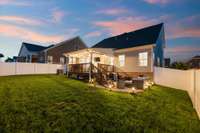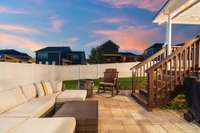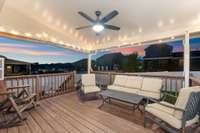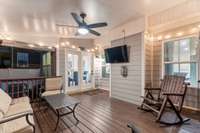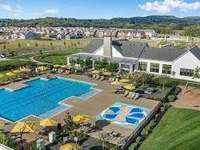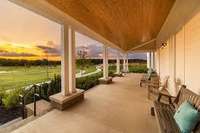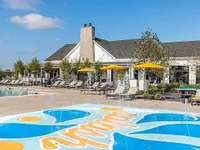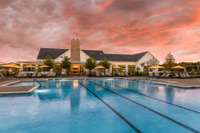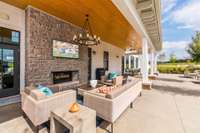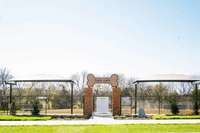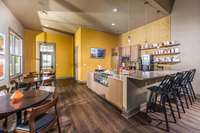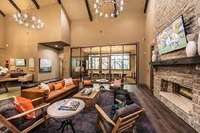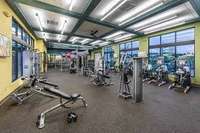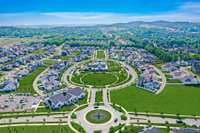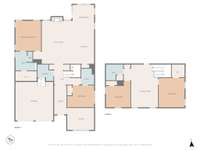$599,999 927 Orchid Pl - Hendersonville, TN 37075
Welcome to this stunning Stapleton floor plan by Ryan Homes, thoughtfully upgraded with over $ 30, 000 in builder enhancements. This 4- bedroom, 3- bathroom home offers the perfect blend of charm, function, and modern style. Highlights include a dedicated office, spacious bonus room, and a finished walk- in storage area upstairs. The kitchen features an extended island and a separate breakfast area, ideal for both daily living and entertaining. Enjoy evenings on the covered back porch or relax in the fully fenced backyard with upgraded concrete pavers—perfect for soaking in Tennessee sunsets. Located in the heart of Hendersonville’s highly sought- after Durham Farms, this home offers resort- style amenities including a community pool, clubhouse, fitness center, walking trails, playground, splash pad, dog park, and large open green spaces. Residents also enjoy vibrant neighborhood events like Food Truck Fridays and seasonal gatherings. Don’t miss your chance to own this beautiful, move- in ready home in one of Sumner County’s top communities!
Directions:From Nashville: I-65 N to TN-386 E (Vietnam Vets) to Exit 7- Indian Lake Blvd/Drakes Creek Rd. Take a left onto Drakes Creek Rd. Continue for approx. 1 mile to entrance -stay straight to the roundabout and stay straight, turn right, home on right.
Details
- MLS#: 2922967
- County: Sumner County, TN
- Subd: Durham Farms
- Stories: 2.00
- Full Baths: 3
- Bedrooms: 4
- Built: 2020 / EXIST
- Lot Size: 0.170 ac
Utilities
- Water: Public
- Sewer: Public Sewer
- Cooling: Ceiling Fan( s), Central Air, Dual
- Heating: Central, Natural Gas
Public Schools
- Elementary: Dr. William Burrus Elementary at Drakes Creek
- Middle/Junior: Knox Doss Middle School at Drakes Creek
- High: Beech Sr High School
Property Information
- Constr: Masonite, Brick
- Roof: Asphalt
- Floors: Carpet, Wood, Tile
- Garage: 2 spaces / attached
- Parking Total: 2
- Basement: Crawl Space
- Waterfront: No
- Patio: Screened
- Taxes: $2,942
Appliances/Misc.
- Fireplaces: 1
- Drapes: Remain
Features
- Electric Oven
- Gas Range
- Dishwasher
- Disposal
- Dryer
- ENERGY STAR Qualified Appliances
- Microwave
- Refrigerator
- Stainless Steel Appliance(s)
- Washer
- Ceiling Fan(s)
- Entrance Foyer
- Extra Closets
- Pantry
- Smart Thermostat
- Walk-In Closet(s)
- Primary Bedroom Main Floor
- High Speed Internet
- Fireplace Insert
Listing Agency
- Office: Real Broker
- Agent: Tina Cole
Information is Believed To Be Accurate But Not Guaranteed
Copyright 2025 RealTracs Solutions. All rights reserved.

