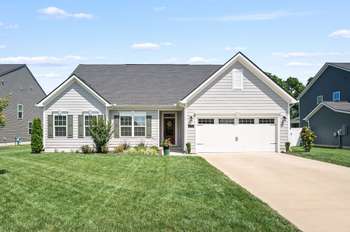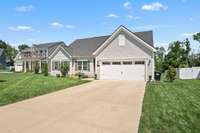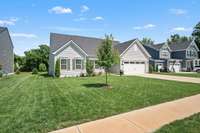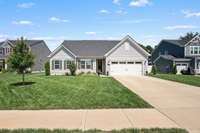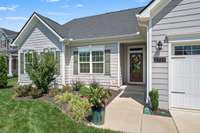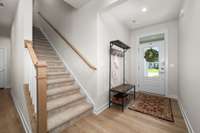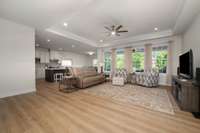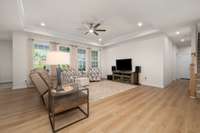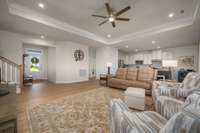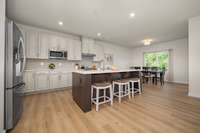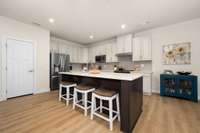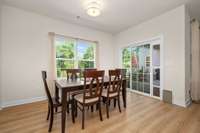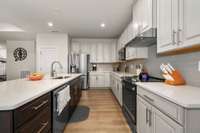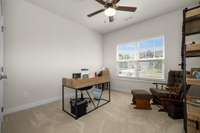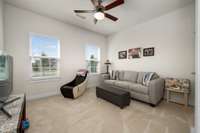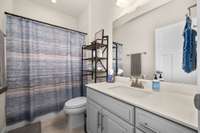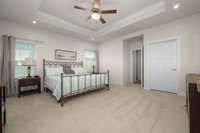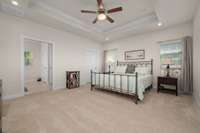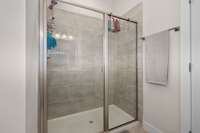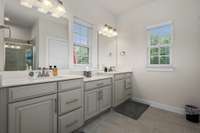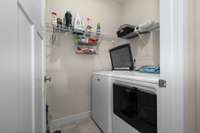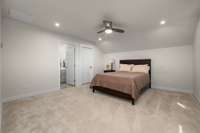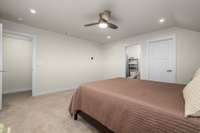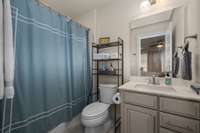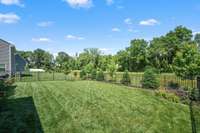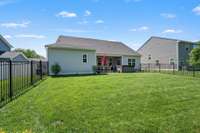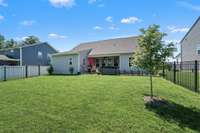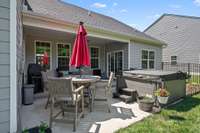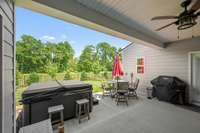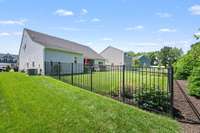$549,900 2713 Greenview Dr - Murfreesboro, TN 37128
Lovely like- new home in River Downs, offering an open floor plan and stylish finishes throughout. The living room flows into the kitchen, featuring a massive 8' island, quartz counters, 42" cabinets, tile backsplash, and stainless appliances including range/ vent hood, dishwasher, and microwave. Tile flooring in all wet areas and tiled shower. Spacious primary suite offers two walk- in closets and double vanities. Upstairs, a large 4th bedroom with full bath provides flexible space for an office or bonus room. Enjoy outdoor living on the private, covered patio and extended grilling area. Premium fenced lot. Washer, dryer, and fridge included. Fantastic location just minutes to groceries and restaurants on S. Church and New Salem Hwys. Multiple access points to I- 24 and I- 840.
Directions:From I-24 East, Exit 81 New Salem Hwy. Left at Barfield Rd. Right on River Downs Blvd. Left onto Firerock Dr. Left on Hideaway Ln, Right on Greenview. From S. Church, take Veterans Pkwy about 2.2 miles to Right on Greenview
Details
- MLS#: 2922885
- County: Rutherford County, TN
- Subd: River Downs Annex Sec 2 Ph 1
- Stories: 2.00
- Full Baths: 3
- Bedrooms: 4
- Built: 2022 / EXIST
- Lot Size: 0.230 ac
Utilities
- Water: Private
- Sewer: Public Sewer
- Cooling: Ceiling Fan( s), Central Air, Electric
- Heating: Central, Electric
Public Schools
- Elementary: Barfield Elementary
- Middle/Junior: Rockvale Middle School
- High: Rockvale High School
Property Information
- Constr: Masonite
- Floors: Carpet, Tile, Vinyl
- Garage: 2 spaces / attached
- Parking Total: 2
- Basement: Slab
- Waterfront: No
- Living: 20x19
- Dining: 13x12 / Combination
- Kitchen: 13x24 / Eat- in Kitchen
- Bed 1: 17x15
- Bed 2: 13x11
- Bed 3: 12x11
- Bed 4: 14x14 / Bath
- Taxes: $2,991
Appliances/Misc.
- Fireplaces: No
- Drapes: Remain
Features
- Electric Range
- Dishwasher
- Dryer
- Microwave
- Refrigerator
- Stainless Steel Appliance(s)
- Washer
- Smart Thermostat
- Primary Bedroom Main Floor
- Water Heater
- Windows
- Low VOC Paints
- Thermostat
Listing Agency
- Office: Ann Hoke & Associates Keller Williams
- Agent: Ann Hoke
- CoListing Office: Ann Hoke & Associates Keller Williams
- CoListing Agent: Michelle Lasley
Information is Believed To Be Accurate But Not Guaranteed
Copyright 2025 RealTracs Solutions. All rights reserved.
