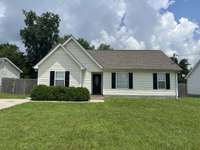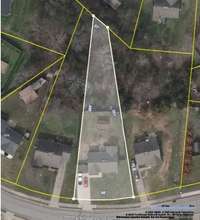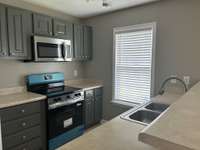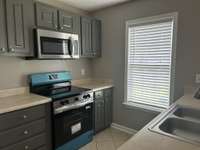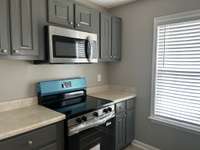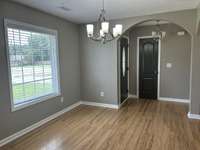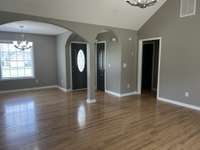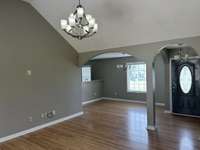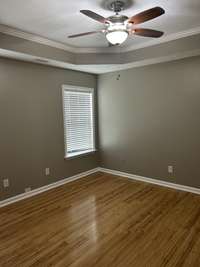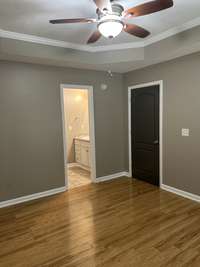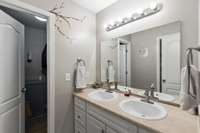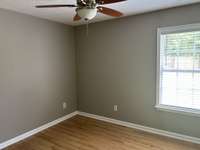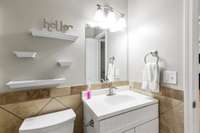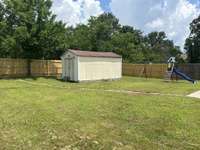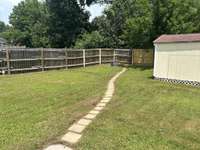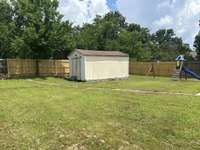$350,000 505 Country Village Dr - Smyrna, TN 37167
Super Cute One Level Home in Established Neighborhood! Can Be Your First Home, Next Home or Investment Property. Open Floor Plan. Freshly updated with new paint and stove/ microwave! Kitchen features breakfast bar and access to nice size dining area for meals and entertaining. Arched Doorways and Vaulted Ceilings in Living Area. Wood Floors throughout and Tile in the Bathrooms. No Carpet which is great for people with Allergies or Pets. Primary Bedroom Features Trey Ceilings, Walk in Closet and Full Bath with Double Vanities. Separate Laundry room with storage cabinets. Larger than average Fenced back yard (. 32 Acres) is perfect for pets, playsets, a garden and more! Enjoy the Beautiful, Treed area that extends beyond the fence. Shed in the backyard is perfect for storage and lawn equipment. Minutes to shops, restaurants, parks and more! No HOA. Refrigerator included with purchase.
Directions:From Downtown Nashville Follow I-24E Take EXIT 70 from I-24E. Continue on Almaville Rd. Use the left 2 lanes to turn left onto TN-102 N/Almaville Rd. Turn left onto Almaville Rd. Turn left onto Country Village Dr. Home is on the right .7 miles.
Details
- MLS#: 2922882
- County: Rutherford County, TN
- Subd: Forest Crossing Village
- Style: Ranch
- Stories: 1.00
- Full Baths: 2
- Bedrooms: 3
- Built: 2003 / EXIST
- Lot Size: 0.320 ac
Utilities
- Water: Public
- Sewer: Public Sewer
- Cooling: Central Air
- Heating: Central
Public Schools
- Elementary: Rocky Fork Elementary School
- Middle/Junior: Rocky Fork Middle School
- High: Smyrna High School
Property Information
- Constr: Vinyl Siding
- Roof: Shingle
- Floors: Wood, Tile
- Garage: No
- Parking Total: 4
- Basement: Slab
- Fence: Privacy
- Waterfront: No
- Living: 16x16
- Dining: 10x13 / Combination
- Kitchen: 10x9 / Pantry
- Bed 1: 13x12 / Full Bath
- Bed 2: 11x10 / Walk- In Closet( s)
- Bed 3: 11x9
- Den: 10x13 / Combination
- Patio: Patio, Porch
- Taxes: $1,353
Appliances/Misc.
- Fireplaces: No
- Drapes: Remain
Features
- Electric Oven
- Electric Range
- Dishwasher
- Microwave
- Ceiling Fan(s)
- High Ceilings
- Open Floorplan
- Primary Bedroom Main Floor
- High Speed Internet
Listing Agency
- Office: Realty One Group Music City
- Agent: Nanette R. Coffey
- CoListing Office: Realty One Group Music City
- CoListing Agent: Laurie Marks
Information is Believed To Be Accurate But Not Guaranteed
Copyright 2025 RealTracs Solutions. All rights reserved.

