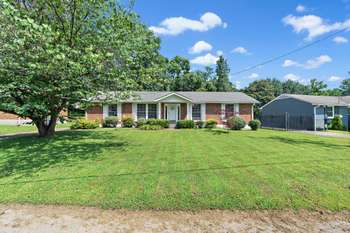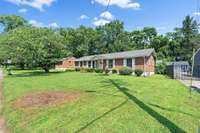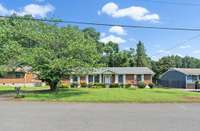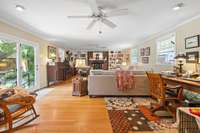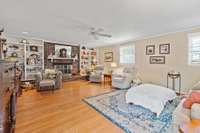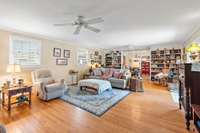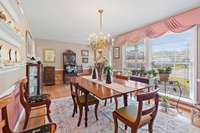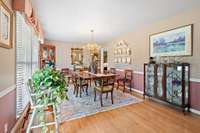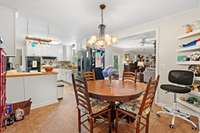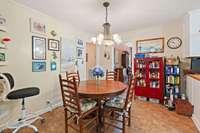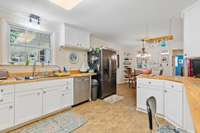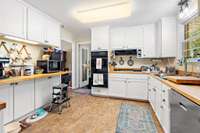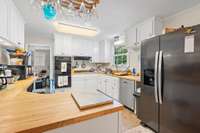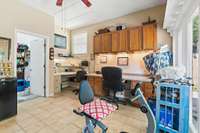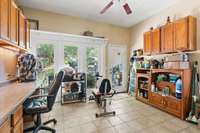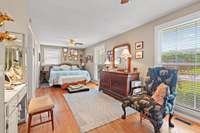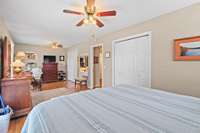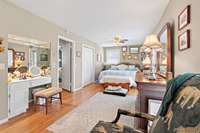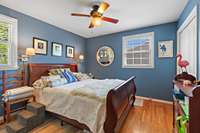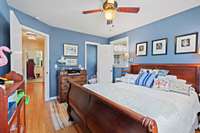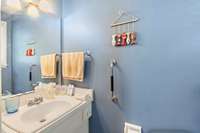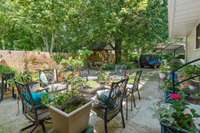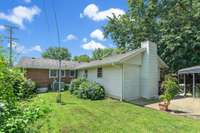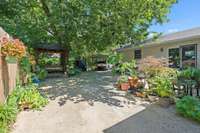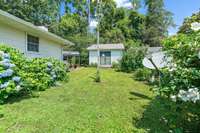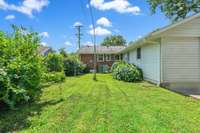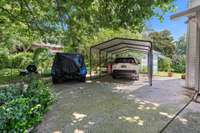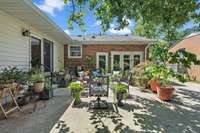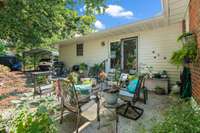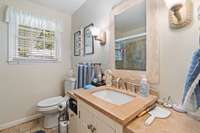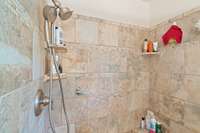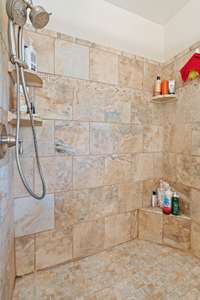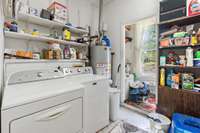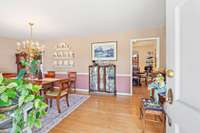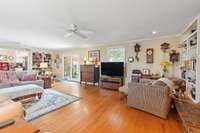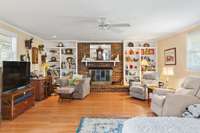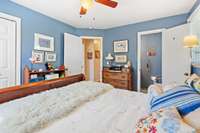$445,000 288 Cathy Jo Dr - Nashville, TN 37211
Charming and move- in ready, this 3- bedroom, 1. 5- bath home in the heart of Nashville offers timeless appeal and modern comfort. Featuring beautiful hardwood floors throughout, this home boasts a warm and inviting atmosphere with plenty of natural light. The spacious layout includes a comfortable living area, an eat- in kitchen, and a versatile floor plan perfect for everyday living or entertaining. Enjoy a large backyard ideal for outdoor gatherings, pets, or gardening. Conveniently located near local shopping, dining, and major interstates, this home is a fantastic opportunity for first- time buyers, investors, or anyone looking to be close to all that Nashville has to offer!
Directions:From Town: Nolensville Road S, Left on Paragon Mills, Left on Dewain Dr. Go through Stopm Sign and the home will be straight ahead on Cathy Jo Dr.
Details
- MLS#: 2922876
- County: Davidson County, TN
- Subd: Valley View Meadows
- Style: Ranch
- Stories: 1.00
- Full Baths: 1
- Half Baths: 1
- Bedrooms: 3
- Built: 1966 / EXIST
- Lot Size: 0.290 ac
Utilities
- Water: Public
- Sewer: Public Sewer
- Cooling: Central Air, Electric
- Heating: Central, Natural Gas
Public Schools
- Elementary: John B. Whitsitt Elementary
- Middle/Junior: Wright Middle
- High: Glencliff High School
Property Information
- Constr: Aluminum Siding, Brick
- Roof: Shingle
- Floors: Wood, Laminate, Tile
- Garage: No
- Parking Total: 7
- Basement: Crawl Space
- Fence: Back Yard
- Waterfront: No
- Living: 12x21
- Kitchen: 22x12
- Bed 1: 12x12 / Half Bath
- Bed 2: 27x12
- Bed 3: 13x12
- Bonus: 30x18
- Patio: Patio
- Taxes: $2,562
- Features: Storage Building
Appliances/Misc.
- Fireplaces: 1
- Drapes: Remain
Features
- Built-In Electric Oven
- Double Oven
- Built-In Electric Range
- Dishwasher
- Refrigerator
- Accessible Entrance
- Built-in Features
- Ceiling Fan(s)
- Extra Closets
- Pantry
- Primary Bedroom Main Floor
- High Speed Internet
- Security Gate
- Smoke Detector(s)
Listing Agency
- Office: Benchmark Realty, LLC
- Agent: Craig Candage
- CoListing Office: Benchmark Realty, LLC
- CoListing Agent: John R. Nicholson
Information is Believed To Be Accurate But Not Guaranteed
Copyright 2025 RealTracs Solutions. All rights reserved.
