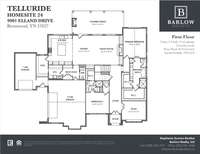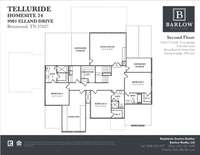$2,899,000 9901 Elland Rd - Brentwood, TN 37027
Exquisite new build by Barlow Builders. Outstanding features such as Wolf and Subzero appliances. fully Insulated garage, iron front door, full en- suite bedrooms, large walk- n closets and two bedrooms on the main level. Incredible chef' s kitchen with walk- in pantry and gorgeous windows overlooking the rear yard. Entertainers dream yard with covered porch with fireplace and a heated pool/ spa surrounded by flagstone terrace.
Directions:GPS 9837 Split Log Rd Brentwood, TN 37027 to Get to Telluride Entrance • First Home on the Right • I-65 to Concord Rd Exit 71 (EAST) Past Governors Club turn (R) on Sunset Rd • 2.2 Miles to (R) on Split Log Rd • 0.3 Mile Telluride on Left
Details
- MLS#: 2922860
- County: Williamson County, TN
- Subd: Telluride Ph2
- Stories: 2.00
- Full Baths: 5
- Half Baths: 1
- Bedrooms: 5
- Built: 2025 / NEW
- Lot Size: 1.040 ac
Utilities
- Water: Public
- Sewer: Public Sewer
- Cooling: Electric
- Heating: Natural Gas
Public Schools
- Elementary: Sunset Elementary School
- Middle/Junior: Sunset Middle School
- High: Nolensville High School
Property Information
- Constr: Brick, Masonite
- Roof: Shingle
- Floors: Carpet, Wood, Tile
- Garage: 3 spaces / detached
- Parking Total: 3
- Basement: Crawl Space
- Waterfront: No
- Living: 22x19
- Dining: 10x19 / Combination
- Kitchen: 15x19
- Bed 1: 15x19 / Suite
- Bed 2: 15x13 / Bath
- Bed 3: 14x13 / Bath
- Bed 4: 12x16 / Bath
- Bonus: 21x19 / Second Floor
- Patio: Porch, Covered, Patio
- Taxes: $2,712
- Amenities: Sidewalks, Underground Utilities
- Features: Smart Light(s), Sprinkler System
Appliances/Misc.
- Fireplaces: 2
- Drapes: Remain
- Pool: In Ground
Features
- Gas Range
- Dishwasher
- Disposal
- Microwave
- Refrigerator
- Smart Appliance(s)
- Built-in Features
- Entrance Foyer
- Extra Closets
- High Ceilings
- Pantry
- Smart Light(s)
- Smart Thermostat
- Storage
- Walk-In Closet(s)
- Kitchen Island
Listing Agency
- Office: Barlow Realty LLC
- Agent: Beth Lewis
Information is Believed To Be Accurate But Not Guaranteed
Copyright 2025 RealTracs Solutions. All rights reserved.



