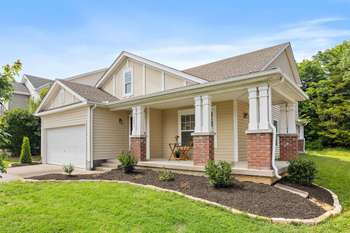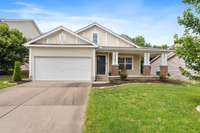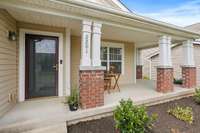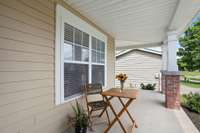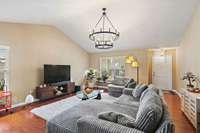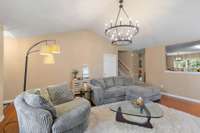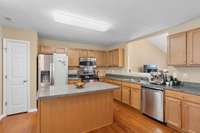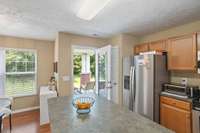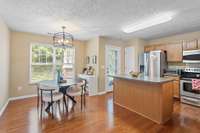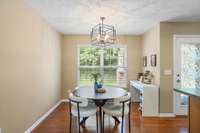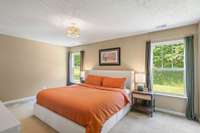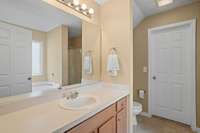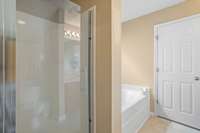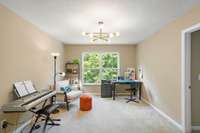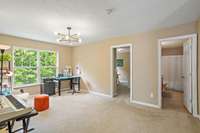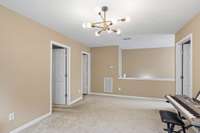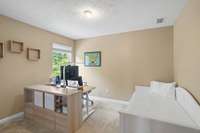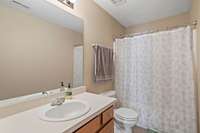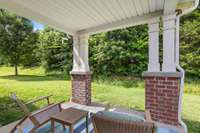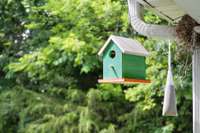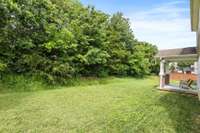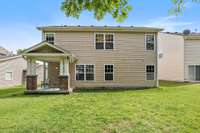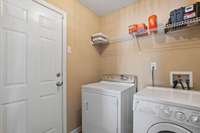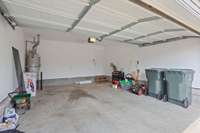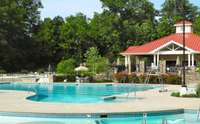$479,900 2201 Erin Ln - Mount Juliet, TN 37122
You' ll be greeted by brand new landscaping as you pull up to your new home nestled in the sought after Providence Community. Beautiful open floor plan with soaring vaulted ceilings make the space feel elevated and grand right when you walk in. Enjoy coffee in the morning on the spacious front porch, wind down in the evenings on the private back patio with a view of the tree line. You' ll be visited by lovely songbirds each day! Look right out to the backyard while you cook in the kitchen with stainless steel appliances! Easily host guests and serve up snacks on the perfectly positioned kitchen island. Primary bedroom on the first level with luxurious soaking tub for ultimate relaxation. You' ll find tons of storage in the oversized walk in closet off the primary. The second floor features two spacious bedrooms and a bonus living room. The bonus room has a ton of versatility: use it as a playroom, a home office, home gym, music room. The possibilities are endless with this generous layout! Enjoy the premium amenities this community has to offer including a resort- like pool! If you' re looking for a turnkey home that has been well maintained within a gorgeous community, this is it! ! And all for under $ 500K. You don' t want to miss this charmer!
Directions:From Providence Trail turn right onto Bradford Park Rd and left onto Erin Ln
Details
- MLS#: 2922794
- County: Wilson County, TN
- Subd: Providence Ph H1 Sec 3
- Stories: 2.00
- Full Baths: 2
- Half Baths: 1
- Bedrooms: 3
- Built: 2007 / EXIST
- Lot Size: 0.170 ac
Utilities
- Water: Public
- Sewer: Public Sewer
- Cooling: Central Air
- Heating: Central
Public Schools
- Elementary: Rutland Elementary
- Middle/Junior: Gladeville Middle School
- High: Wilson Central High School
Property Information
- Constr: Vinyl Siding
- Floors: Carpet, Laminate
- Garage: 2 spaces / attached
- Parking Total: 2
- Basement: Slab
- Waterfront: No
- Taxes: $1,662
Appliances/Misc.
- Fireplaces: No
- Drapes: Remain
Features
- Built-In Electric Oven
- Primary Bedroom Main Floor
Listing Agency
- Office: House Haven Realty
- Agent: Amy Rigell Fosner
Information is Believed To Be Accurate But Not Guaranteed
Copyright 2025 RealTracs Solutions. All rights reserved.
