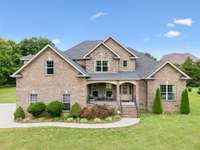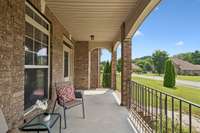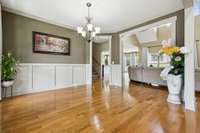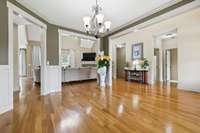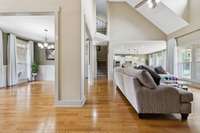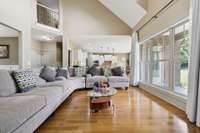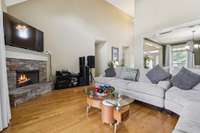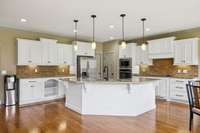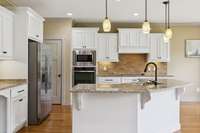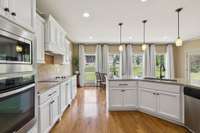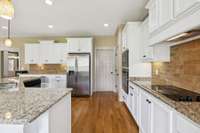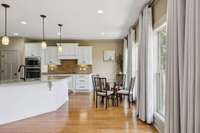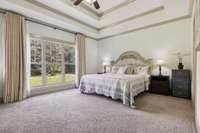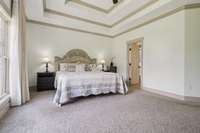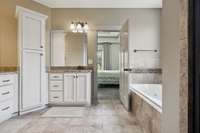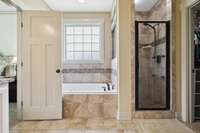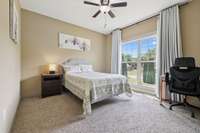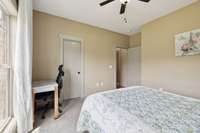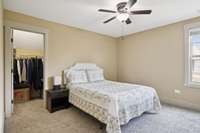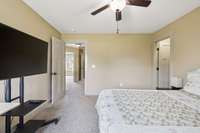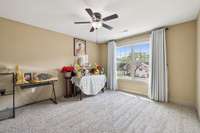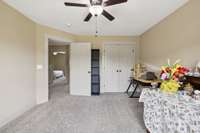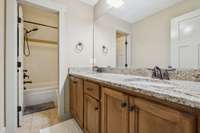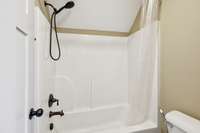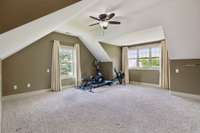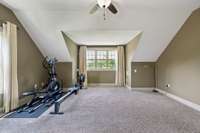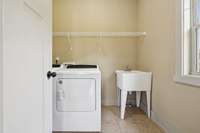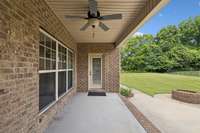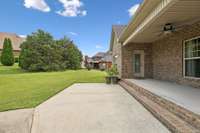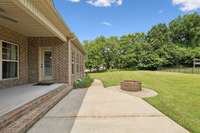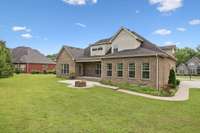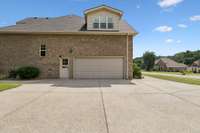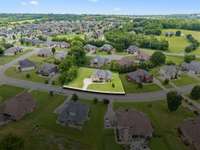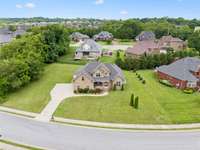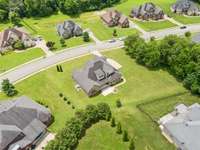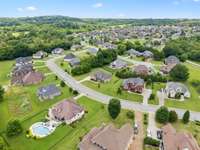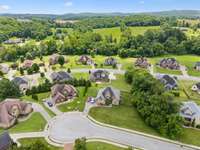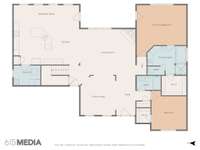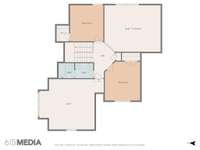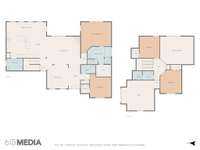$669,000 2028 Martins Bend Dr - La Vergne, TN 37086
Move- in ready 4- bedroom home featuring a bright, open layout filled with natural light from extra- large windows and anchored by a cozy gas fireplace in the living room. The spacious eat- in kitchen offers built- in appliances, a large island, and freshly painted cabinets, plus a separate formal dining area for hosting or everyday meals. The washer and dryer convey for easy move- in! Enjoy two bedrooms on the main level, including a roomy primary suite, and all bedrooms include walk- in closets. Upgrades include custom double layered curtains, a water filtration system and covered front and back porches with ceiling fans for year- round comfort. Step outside to enjoy the backyard fire pit, perfect for relaxing evenings. Set on a large lot, there' s plenty of space to garden, play, or entertain. A spacious parking pad beside the driveway offers convenient guest parking. Get Nolensville' s best amenities in your backyard without the price tag and without paying Williamson County taxes! This home has been lovingly maintained and is ready for its next chapter.
Directions:Starting in Downtown Murfreesboro. turn onto NW Broad St, LT on Old Fort Pkwy, get onI-24 W, Exit on Sam Ridley Pkwy, LT onto Sam Ridley Pkwy, LT on Blair Rd., RT on Rock Springs Rd. , RT on Walden Dr. , LT on Martins Bend Dr.
Details
- MLS#: 2922784
- County: Rutherford County, TN
- Subd: The Woods At Martins Bend
- Stories: 2.00
- Full Baths: 3
- Bedrooms: 4
- Built: 2014 / EXIST
- Lot Size: 0.560 ac
Utilities
- Water: Public
- Sewer: Public Sewer
- Cooling: Central Air
- Heating: Heat Pump
Public Schools
- Elementary: Rock Springs Elementary
- Middle/Junior: Rock Springs Middle School
- High: Stewarts Creek High School
Property Information
- Constr: Brick
- Roof: Shingle
- Floors: Carpet, Wood, Tile
- Garage: 2 spaces / detached
- Parking Total: 6
- Basement: Crawl Space
- Waterfront: No
- Living: 23x20
- Dining: 12x14 / Formal
- Kitchen: 23x15 / Eat- in Kitchen
- Bed 1: 17x18 / Suite
- Bed 2: 12x14 / Walk- In Closet( s)
- Bed 3: 12x13 / Walk- In Closet( s)
- Bed 4: 11x12 / Walk- In Closet( s)
- Bonus: 22x17 / Second Floor
- Patio: Patio, Covered
- Taxes: $3,127
Appliances/Misc.
- Fireplaces: 1
- Drapes: Remain
Features
- Built-In Electric Oven
- Built-In Electric Range
- Dishwasher
- Disposal
- Dryer
- ENERGY STAR Qualified Appliances
- Microwave
- Stainless Steel Appliance(s)
- Washer
- Smart Appliance(s)
- Water Purifier
- Ceiling Fan(s)
- Extra Closets
- Open Floorplan
- Pantry
- Smart Camera(s)/Recording
- Walk-In Closet(s)
- Primary Bedroom Main Floor
- Smoke Detector(s)
Listing Agency
- Office: Team George Weeks Real Estate, LLC
- Agent: George W. Weeks
Information is Believed To Be Accurate But Not Guaranteed
Copyright 2025 RealTracs Solutions. All rights reserved.

