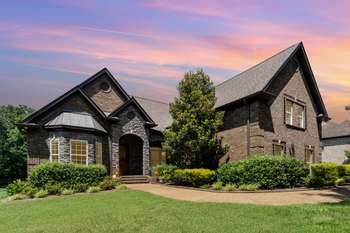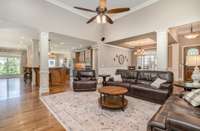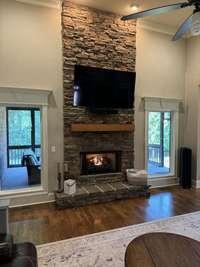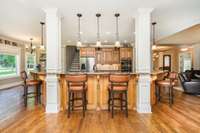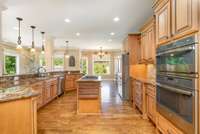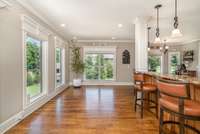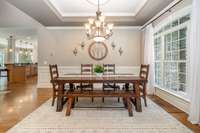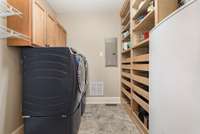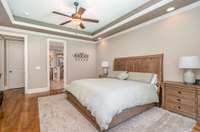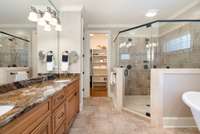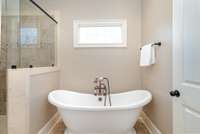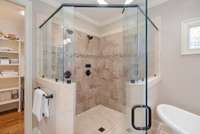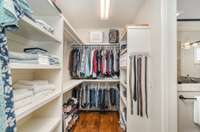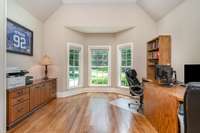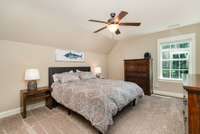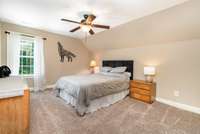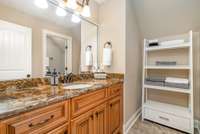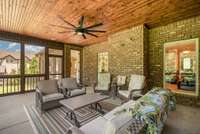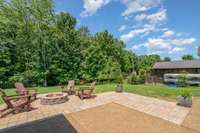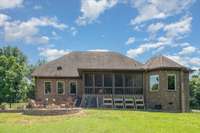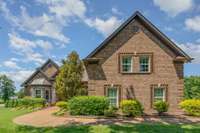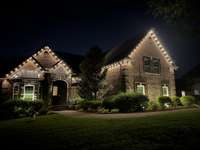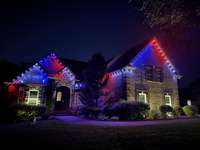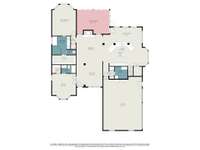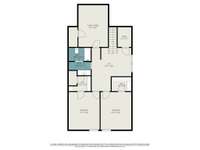$999,900 517 Burnett Rd - Mount Juliet, TN 37122
This all- brick home with beautiful stone accents and lush landscaping offers timeless curb appeal and luxury finishes throughout. Inside, you will find soaring ceilings, sand and finish hardwoods, and a light- filled, open floor plan with abundant space for entertaining. A dedicated home office sits just off the entry. The spacious kitchen is a chef' s dream with double ovens, gas cooktop, and generous cabinetry. Elegant crown molding, detailed window casings, and wainscoting add charm throughout. The primary suite is a private retreat, featuring a standalone soaking tub, walk- in shower, and custom built- in shelving in the closet. The laundry room includes pull- out pantry shelving for extra storage and function. Step outside to an unbelievable screened- in patio, extended paver patio, and new firepit area-- perfect for outdoor entertaining. Additional features include a 3- car garage and a low $ 27/ month HOA. Conveniently located just 5 minutes to Providence Marketplace, 7 minutes to I- 40, and 25 minutes to downtown Nashville. Zoned for Wilson Central High, Gladeville Middle, and Rutland Elementary ( all 10- 15 minutes away).
Directions:From I-40 Take Exit 232 (Mt Juliet) and take Mt Juliet Road South * Go 2 miles and take a Left on Burnett Rd * See house on left in curve*
Details
- MLS#: 2922783
- County: Wilson County, TN
- Subd: Willow Creek Ph 1
- Stories: 2.00
- Full Baths: 3
- Bedrooms: 4
- Built: 2016 / EXIST
- Lot Size: 0.600 ac
Utilities
- Water: Public
- Sewer: STEP System
- Cooling: Central Air, Electric
- Heating: Electric, Natural Gas, Zoned
Public Schools
- Elementary: Rutland Elementary
- Middle/Junior: Gladeville Middle School
- High: Wilson Central High School
Property Information
- Constr: Brick
- Floors: Carpet, Wood, Tile
- Garage: 3 spaces / detached
- Parking Total: 3
- Basement: Crawl Space
- Waterfront: No
- Living: 17x18
- Dining: 13x11 / Separate
- Kitchen: 24x15 / Pantry
- Bed 1: 19x15
- Bed 2: 12x15 / Walk- In Closet( s)
- Bed 3: 15x12 / Walk- In Closet( s)
- Bed 4: 16x14 / Bath
- Bonus: 16x12 / Second Floor
- Patio: Porch, Covered, Patio, Screened
- Taxes: $2,744
Appliances/Misc.
- Fireplaces: 1
- Drapes: Remain
Features
- Double Oven
- Electric Oven
- Cooktop
- Dishwasher
- Disposal
- Microwave
- Ceiling Fan(s)
- Extra Closets
- High Ceilings
- Open Floorplan
- Walk-In Closet(s)
- Primary Bedroom Main Floor
Listing Agency
- Office: Team Wilson Real Estate Partners
- Agent: Ben Wilson
- CoListing Office: Team Wilson Real Estate Partners
- CoListing Agent: Whitney King
Information is Believed To Be Accurate But Not Guaranteed
Copyright 2025 RealTracs Solutions. All rights reserved.
