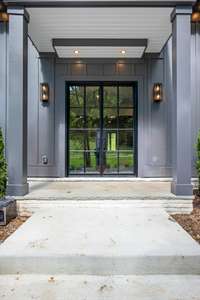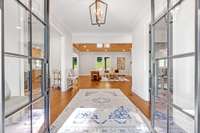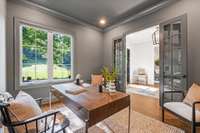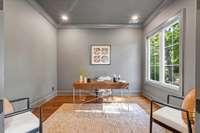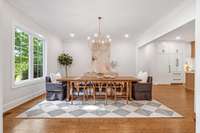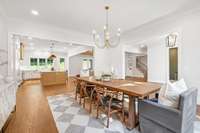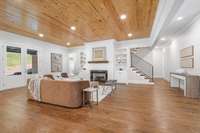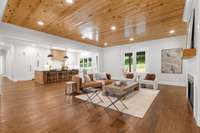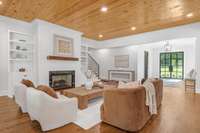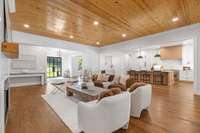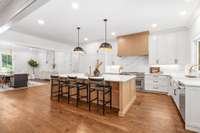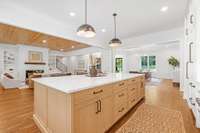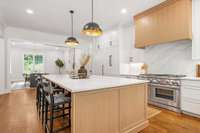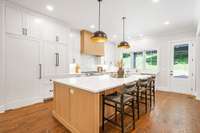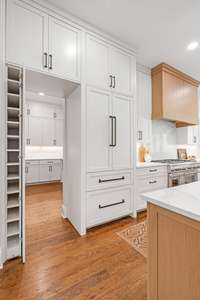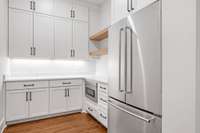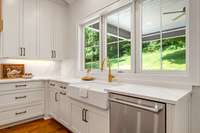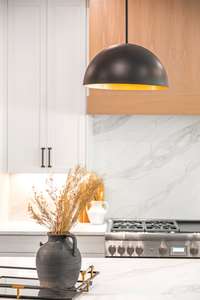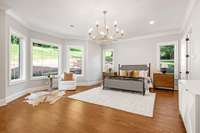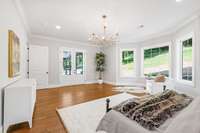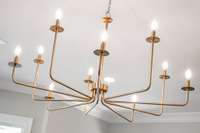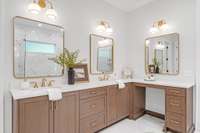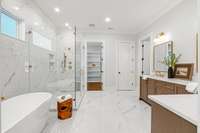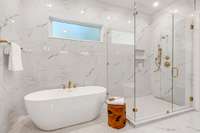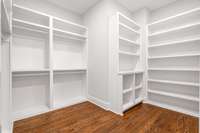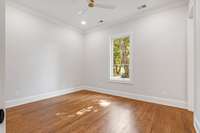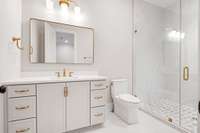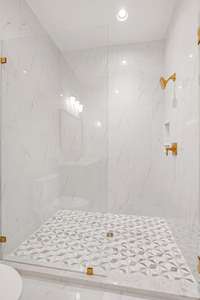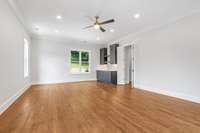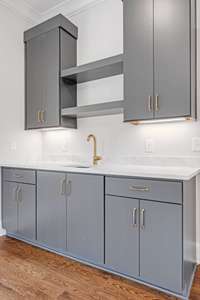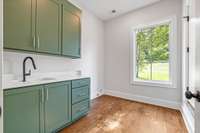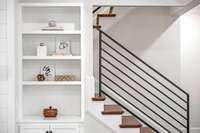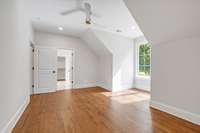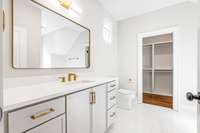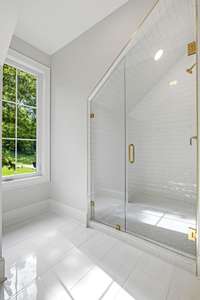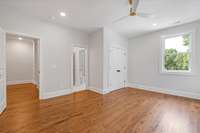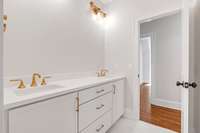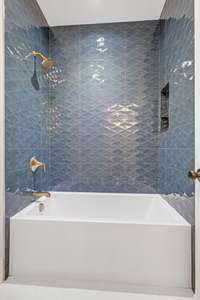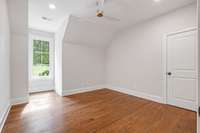$3,300,000 2005 Otter Valley Ln - Nashville, TN 37215
Elevated Living in a great location of Forest Hills! Completely taken down to studs and added a second floor- Just like NEW! Come buy your dream home on this private dead end street. This home boasts an open floor plan with large sleek kitchen and chef' s pantry ( with extra refrigerator) , Living Room with gas F/ P and built ins, Large Dining Room, Cozy Study, Recreation Room w/ wet bar, Primary Suite ( access to covered patio) and Guest Bedroom suite- all on the main level. The second floor offers 3 more bedrooms and a media/ flex room. This home has custom detail throughout! The rear of this home offers a large porch area, patio, and firepit- perfect for entertaining, grilling out, or drinking coffee while relaxing and enjoying the private wooded view. The basement has a 2 car built in garage with lots of storage or make your own wine cellar/ storm shelter. This home is elevator and generator ready! Walk to Percy Priest Elementary! Minutes and very convenient to restaurants, shopping, etc. . Don' t miss out for this to be your dream home!
Directions:South on Hillsboro Rd., Left on Tyne Blvd., Right on Robert E Lee, Right on E Ashland, Right on Otter Valley Ln. House will on the left.
Details
- MLS#: 2922763
- County: Davidson County, TN
- Subd: Otter Creek Hills
- Style: Traditional
- Stories: 2.00
- Full Baths: 4
- Half Baths: 1
- Bedrooms: 5
- Built: 1965 / RENOV
- Lot Size: 1.460 ac
Utilities
- Water: Public
- Sewer: Public Sewer
- Cooling: Central Air
- Heating: Central
Public Schools
- Elementary: Percy Priest Elementary
- Middle/Junior: John Trotwood Moore Middle
- High: Hillsboro Comp High School
Property Information
- Constr: Frame, Brick
- Roof: Asphalt
- Floors: Wood, Tile
- Garage: 2 spaces / attached
- Parking Total: 5
- Basement: Unfinished
- Waterfront: No
- Living: 18x20
- Dining: 16x17
- Kitchen: 15x20
- Bed 1: 23x16 / Full Bath
- Bed 2: 14x11 / Bath
- Bed 3: 17x11 / Bath
- Bed 4: 12x12 / Extra Large Closet
- Den: 11x12
- Bonus: 17x25 / Wet Bar
- Patio: Patio, Covered, Porch
- Taxes: $8,041
Appliances/Misc.
- Fireplaces: 1
- Drapes: Remain
Features
- Built-In Gas Range
- Dishwasher
- Disposal
- Microwave
- Refrigerator
- Built-in Features
- Entrance Foyer
- Extra Closets
- Open Floorplan
- Pantry
- Walk-In Closet(s)
- Wet Bar
- Kitchen Island
Listing Agency
- Office: Benchmark Realty, LLC
- Agent: Mary Alice Felker
Information is Believed To Be Accurate But Not Guaranteed
Copyright 2025 RealTracs Solutions. All rights reserved.

