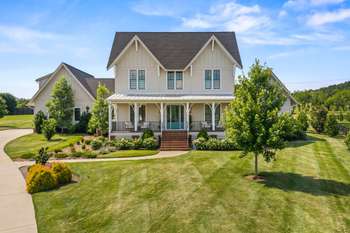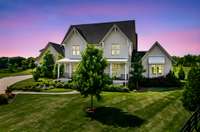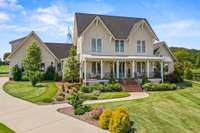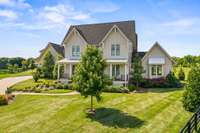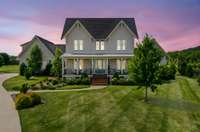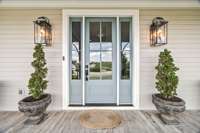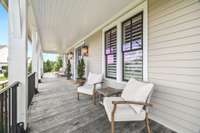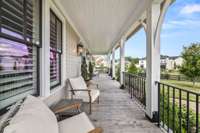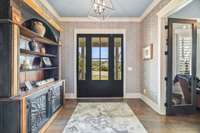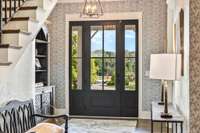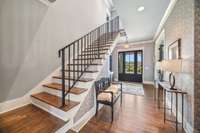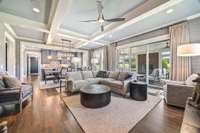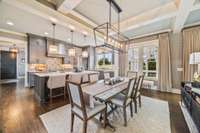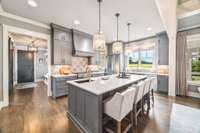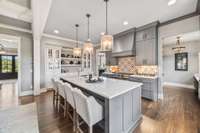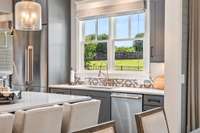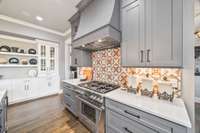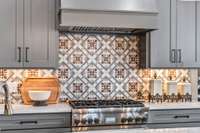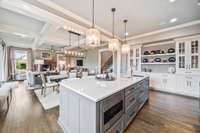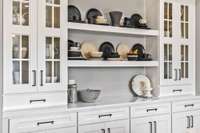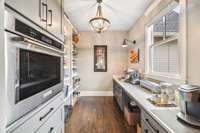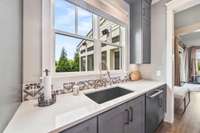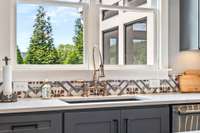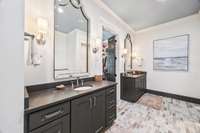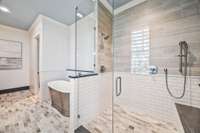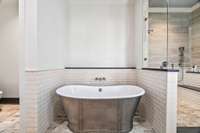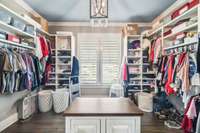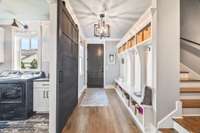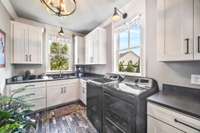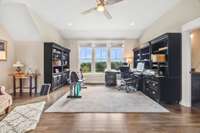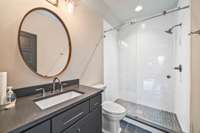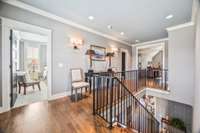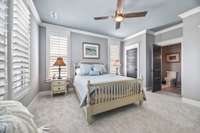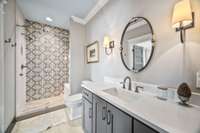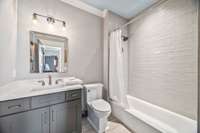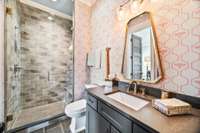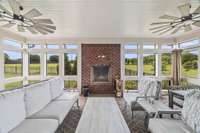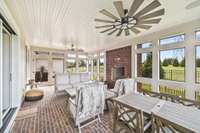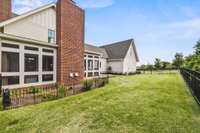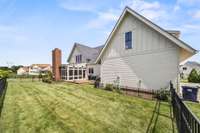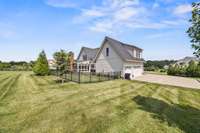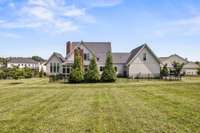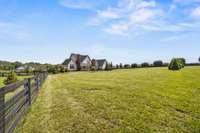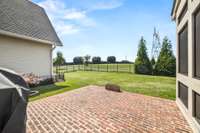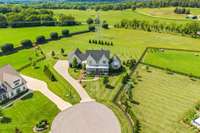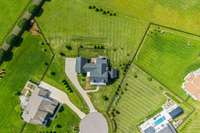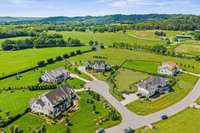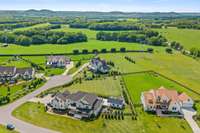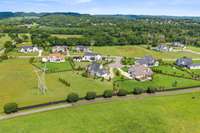$2,250,000 1804 Gunnerson Lane - Franklin, TN 37064
Welcome to this beautifully maintained farmhouse- style home nestled on a quiet cul- de- sac and situated on a level, fully irrigated 1+ acre lot ~ You will love the large, covered front porch that sets the mood for relaxed Southern living ~ Open, very comfortable, most relaxing and inviting ambiance welcomes you inside ~ Entry foyer is large with an office/ sitting room or dining room to the left and a lovely curved stairwell ~ You will feel right at home in the great room that is open to informal dining and the kitchen ~ This is where the heart of the home is ~ Open the sliding doors to the expansive screened porch with fireplace and fabulous living where the outdoors become the indoors without the bugs ~ The kitchen features all the best appliances w/ Thermador gas cooktop and oven, Dacor refrigerator ~ A " working" pantry w/ additional oven is so convenient and necessary for those who love style and also great function ~ A fabulous laundry room with thoughtful layout provides total convenience ~ At the entry from the garage into the house you are greeted with a spacious mudroom area w/ built- ins ~ Tucked in a very sought- after location just minutes from I- 840 and I- 65, this home offers easy access to shopping, dining, and most anything and everything desired and/ or needed—while still providing the peace and space of country living at its best ~ Don’t miss this rare opportunity to own a meticulously cared- for home that blends timeless charm with modern luxury!
Directions:From Downtown Franklin: take US-31/Columbia Ave to (R) Kittrell Road ~ Go approximately 1 mile to Swansons Ridge on left ~ (R) Gunnerson to end of cul-de-sac
Details
- MLS#: 2922758
- County: Williamson County, TN
- Subd: Swansons Ridge
- Stories: 2.00
- Full Baths: 5
- Bedrooms: 4
- Built: 2021 / EXIST
- Lot Size: 1.130 ac
Utilities
- Water: Public
- Sewer: Septic Tank
- Cooling: Central Air
- Heating: Central
Public Schools
- Elementary: Winstead Elementary School
- Middle/Junior: Legacy Middle School
- High: Independence High School
Property Information
- Constr: Masonite, Brick
- Roof: Shingle
- Floors: Carpet, Wood, Tile
- Garage: 3 spaces / detached
- Parking Total: 3
- Basement: Crawl Space
- Fence: Back Yard
- Waterfront: No
- Living: 18x17
- Dining: Other
- Kitchen: 19x12 / Pantry
- Bed 1: 17x16 / Suite
- Bed 2: 13x12 / Bath
- Bed 3: 15x13 / Bath
- Bed 4: 15x13 / Bath
- Bonus: 19x17 / Second Floor
- Patio: Porch, Covered, Patio, Screened
- Taxes: $5,173
Appliances/Misc.
- Fireplaces: 2
- Drapes: Remain
Features
- Electric Oven
- Gas Range
- Dishwasher
- Microwave
- Refrigerator
- Built-in Features
- Ceiling Fan(s)
- Entrance Foyer
- Extra Closets
- Open Floorplan
- Pantry
- Walk-In Closet(s)
- Primary Bedroom Main Floor
- Carbon Monoxide Detector(s)
- Security System
- Smoke Detector(s)
Listing Agency
- Office: Daniel- Christian Real Estate, LLC
- Agent: Matt Daniel, Managing Broker
- CoListing Office: Daniel- Christian Real Estate, LLC
- CoListing Agent: Dianne Christian
Information is Believed To Be Accurate But Not Guaranteed
Copyright 2025 RealTracs Solutions. All rights reserved.
