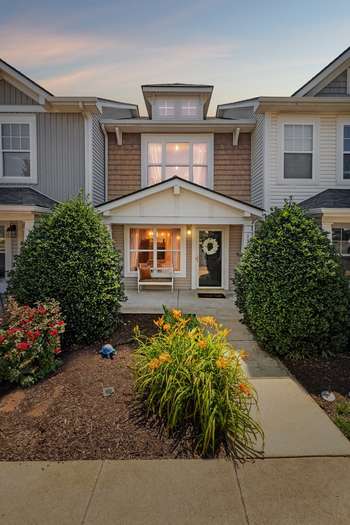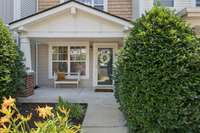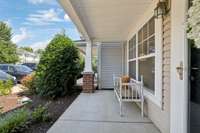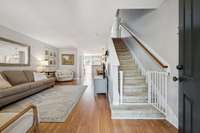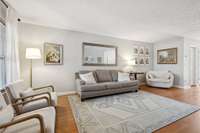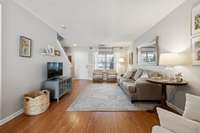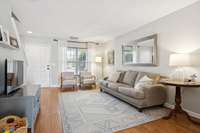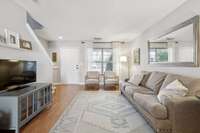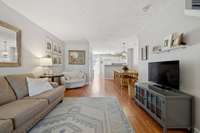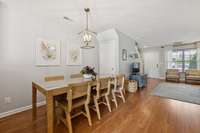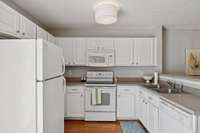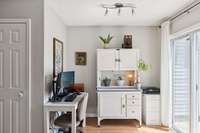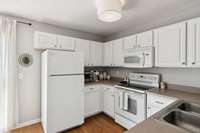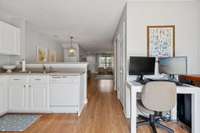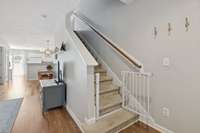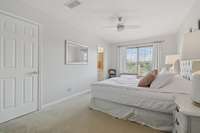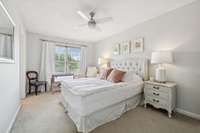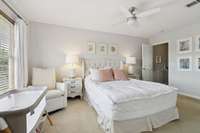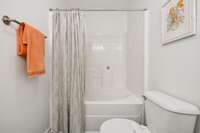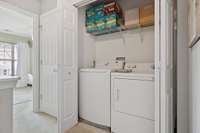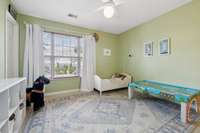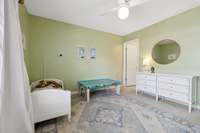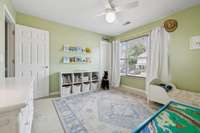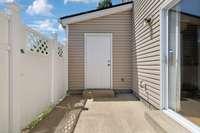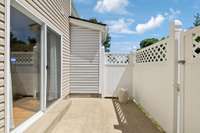$319,900 131 Shadow Glen Dr - Nashville, TN 37211
Welcome to this charming and spacious townhome, where an open floor plan invites warmth and natural light into every corner. The expansive living area is perfect for everyday fun and gatherings, while the generously sized dining area comfortably seats 6- 8, ideal for hosting. The kitchen is well- appointed with a pantry and a versatile space for an in- home office. Upstairs, discover two ensuite bedrooms, each boasting large closets and well- proportioned bathrooms for ultimate comfort. Step outside to the private, gated back courtyard, a serene retreat for outdoor enjoyment. Nestled in a tranquil, tree- lined complex, this home offers a peaceful respite while remaining conveniently close to town. The owners are flexible, offering a credit for new flooring or the option to install fresh floors upstairs and down before closing. Carpet and flooring samples are on site for the buyer to pick. Enjoy fresh and new for the new buyer. Priced to sell, this inviting townhome is the perfect place to call home.
Directions:I-65 S to Old HIckory Blvd Brentwood Exit. Exit traveling East. Right on Nolensville Rd. Right on Shadow Glen. Take the first left at the top of the hill and the unit is on the left.
Details
- MLS#: 2922704
- County: Davidson County, TN
- Subd: Townhomes Of Shadow Glen
- Style: Traditional
- Stories: 2.00
- Full Baths: 2
- Half Baths: 1
- Bedrooms: 2
- Built: 2004 / EXIST
- Lot Size: 0.020 ac
Utilities
- Water: Public
- Sewer: Public Sewer
- Cooling: Central Air
- Heating: Central
Public Schools
- Elementary: May Werthan Shayne Elementary School
- Middle/Junior: William Henry Oliver Middle
- High: John Overton Comp High School
Property Information
- Constr: Fiber Cement, Vinyl Siding
- Roof: Asphalt
- Floors: Carpet, Laminate, Tile
- Garage: No
- Basement: Slab
- Fence: Back Yard
- Waterfront: No
- Living: 17x12
- Dining: 11x9
- Kitchen: 12x12
- Bed 1: 16x12 / Suite
- Bed 2: 12x12 / Walk- In Closet( s)
- Patio: Porch, Covered, Patio
- Taxes: $1,742
Appliances/Misc.
- Fireplaces: No
- Drapes: Remain
Features
- Electric Oven
- Electric Range
- Dishwasher
- Disposal
- Microwave
- Ceiling Fan(s)
- Open Floorplan
- Pantry
- Walk-In Closet(s)
Listing Agency
- Office: RE/ MAX Homes And Estates
- Agent: Maria Holland
Information is Believed To Be Accurate But Not Guaranteed
Copyright 2025 RealTracs Solutions. All rights reserved.
