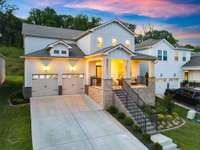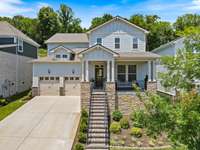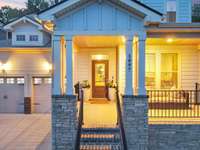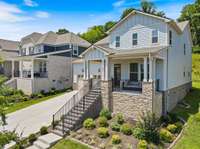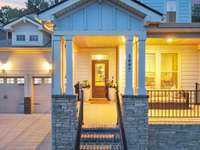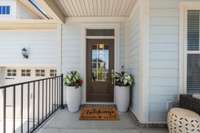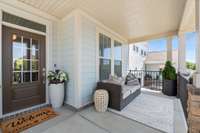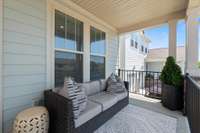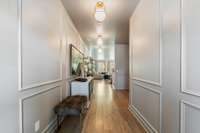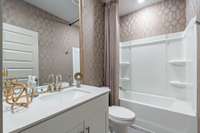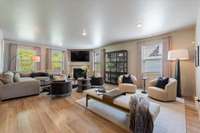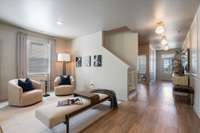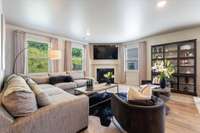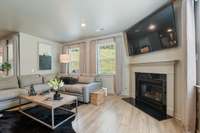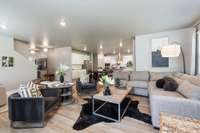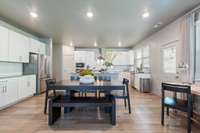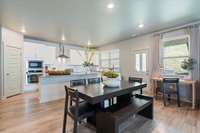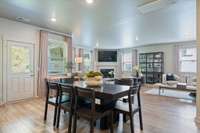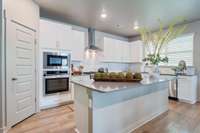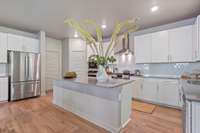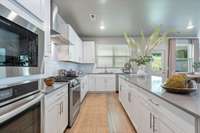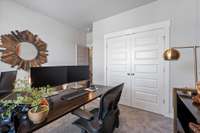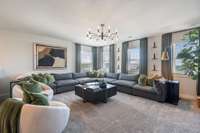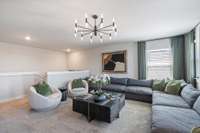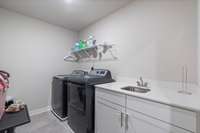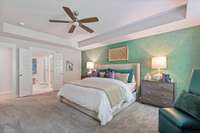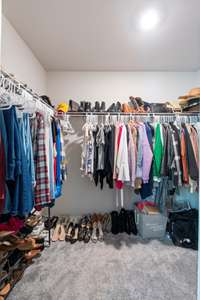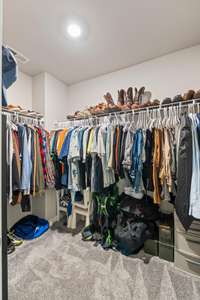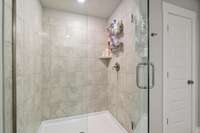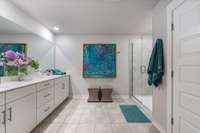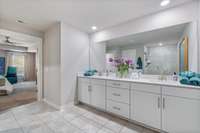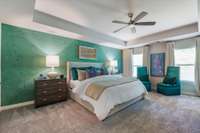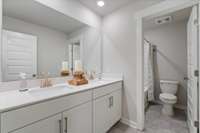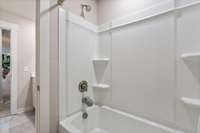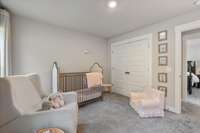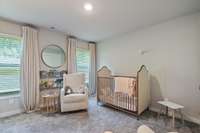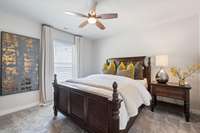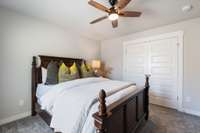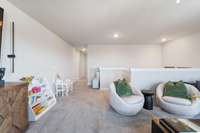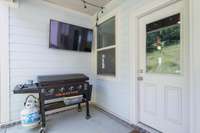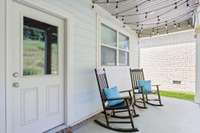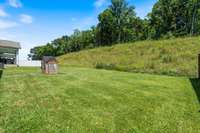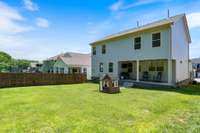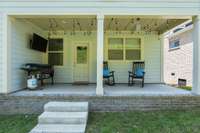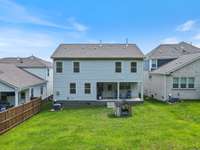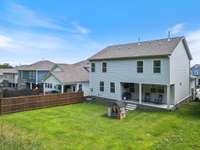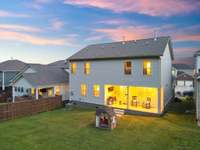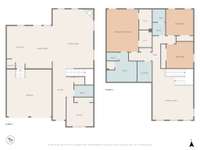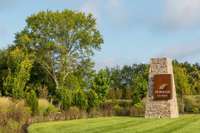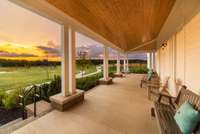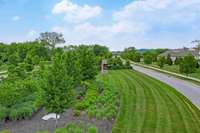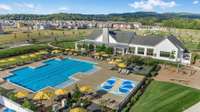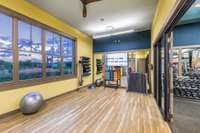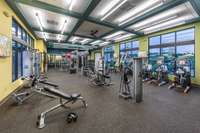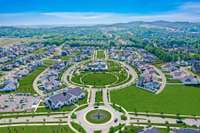$659,999 1097 Pebble Run Rd - Hendersonville, TN 37075
Preferred lender to offer up to $ 6000 PLUS free appraisal. Funds to be used for closing cost, pre Paid items and interest rate buy down! This stunning home offers an array of exceptional features designed for comfort, style, and functionality. The kitchen is , complete with a two oven, gas stove, oversized island, quartz countertops, and a walk- in pantry. The bright and open living room, filled with natural light, features a cozy fireplace, making it the perfect space to gather. The spacious primary suite includes his and her closets! The private backyard is a true oasis, featuring scenic views, Beyond the home, the community offers incredible amenities, including a resort- style pool and clubhouse, a fitness center, walking trails, a playground, a splash pad, a dog park, and expansive green spaces. Residents also enjoy a vibrant neighborhood with fun community events and “Food Truck Fridays. ” This home truly has it all!
Directions:From Vietnam Veteran's Blvd: Take Exit 7/Indian Lake. Turn L & continue to Drakes Creek Road and enter Durham Farms. Go through roundabout, turn R onto Nottingham Ave, turn L on to Westchester Circle, turn R onto Pebble Run Rd. Home is on the on right.
Details
- MLS#: 2922652
- County: Sumner County, TN
- Subd: Durham Farms
- Stories: 2.00
- Full Baths: 3
- Bedrooms: 4
- Built: 2022 / EXIST
- Lot Size: 0.150 ac
Utilities
- Water: Public
- Sewer: Public Sewer
- Cooling: Ceiling Fan( s), Central Air, Dual
- Heating: Central, Electric, Natural Gas
Public Schools
- Elementary: Dr. William Burrus Elementary at Drakes Creek
- Middle/Junior: Knox Doss Middle School at Drakes Creek
- High: Beech Sr High School
Property Information
- Constr: Masonite, Brick
- Roof: Asphalt
- Floors: Carpet, Tile, Vinyl
- Garage: 2 spaces / attached
- Parking Total: 2
- Basement: Crawl Space
- Waterfront: No
- Living: 16x16
- Dining: 11x19 / Combination
- Kitchen: 10x19
- Patio: Patio, Covered, Porch
- Taxes: $3,315
- Amenities: Clubhouse, Dog Park, Fitness Center, Playground, Pool, Sidewalks, Underground Utilities
Appliances/Misc.
- Fireplaces: 1
- Drapes: Remain
Features
- Double Oven
- Electric Oven
- Oven
- Gas Range
- Dishwasher
- Disposal
- Dryer
- Microwave
- Refrigerator
- Stainless Steel Appliance(s)
- Washer
- Ceiling Fan(s)
- Entrance Foyer
- Extra Closets
- Pantry
- Redecorated
- Smart Thermostat
- Walk-In Closet(s)
- Kitchen Island
- Thermostat
- Water Heater
- Smoke Detector(s)
Listing Agency
- Office: Real Broker
- Agent: Tina Cole
Information is Believed To Be Accurate But Not Guaranteed
Copyright 2025 RealTracs Solutions. All rights reserved.

