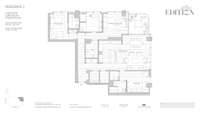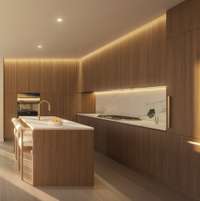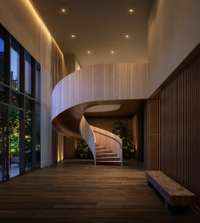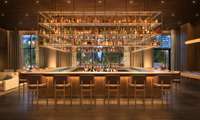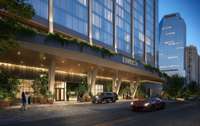$3,465,000 1110 Porter Street - Nashville, TN 37203
Experience elevated living in Unit 1703 at The EDITION — a stunning 3- bedroom, 3. 5- bath high- rise residence with 2, 010 interior sq ft and a private terrace boasting sweeping Northeast- facing views of Nashville. Located on the 17th floor in the heart of The Gulch, this thoughtfully designed home features soaring 10' + ceilings, wide- plank white oak floors, and refined finishes throughout. The chef’s kitchen is equipped with custom white oak cabinetry, Oroluce quartzite slab countertops and backsplash, a Miele appliance suite, and an under- counter wine fridge. Each bedroom includes an en- suite bathroom, with the primary suite showcasing Porcelanosa tile, a freestanding soaking tub, stormy gray travertine vanity, and brushed bronze Hansgrohe fixtures. Residents enjoy world- class amenities: a 50- foot pool with cabanas, private fitness center, golf/ sport simulator, expansive terrace with grill and dining stations, game & screening room, bike room, and a full- service bar and restaurant. Services include 24- hour white glove concierge and security. Perfectly positioned for walkable access to Whole Foods, Turnip Truck, QNTM Gym, and Nashville’s top dining, retail, and entertainment spots.
Directions:Take I-65 N to 13th Ave S. Take exit 209A from I-65 N. Drive to Grundy St.
Details
- MLS#: 2922627
- County: Davidson County, TN
- Subd: The Residences at the Nashville Edition
- Stories: 1.00
- Full Baths: 3
- Half Baths: 1
- Bedrooms: 3
- Built: 2026 / SPEC
Utilities
- Water: Public
- Sewer: Public Sewer
- Cooling: Central Air
- Heating: ENERGY STAR Qualified Equipment, Electric
Public Schools
- Elementary: Jones Paideia Magnet
- Middle/Junior: John Early Paideia Magnet
- High: Pearl Cohn Magnet High School
Property Information
- Constr: Other
- Floors: Wood
- Garage: No
- Basement: Other
- Waterfront: No
- Living: 28x20
- Bed 1: 14x14
- Bed 2: 15x10
- Bed 3: 12x12
- Taxes: $0
- Amenities: Fitness Center, Pool
Appliances/Misc.
- Fireplaces: No
- Drapes: Remain
- Pool: In Ground
Features
- Oven
- Built-In Gas Range
- Dishwasher
- Dryer
- Freezer
- Microwave
- Refrigerator
- Washer
- Fire Alarm
- Fire Sprinkler System
- Smoke Detector(s)
Listing Agency
- Office: Corcoran Reverie
- Agent: Kris Drewry Wylder
- CoListing Office: Corcoran Reverie
- CoListing Agent: Charlotte Flowers
Information is Believed To Be Accurate But Not Guaranteed
Copyright 2025 RealTracs Solutions. All rights reserved.

