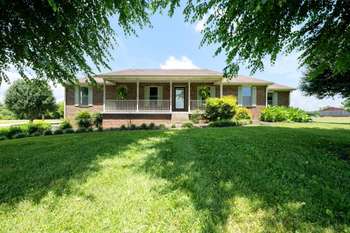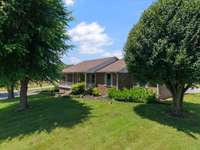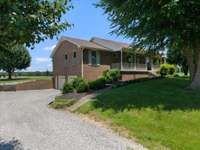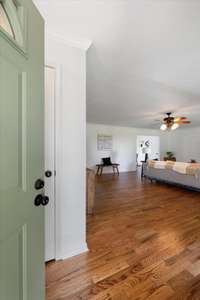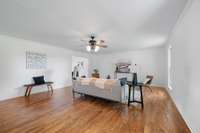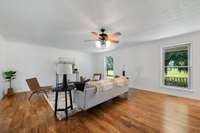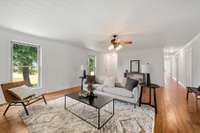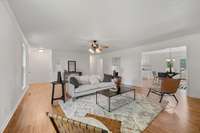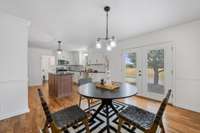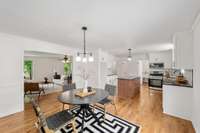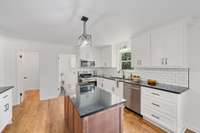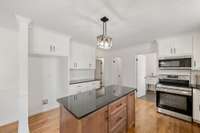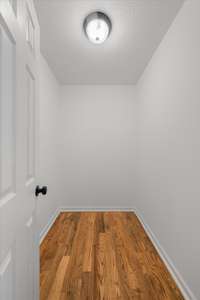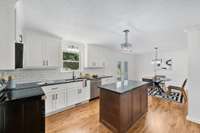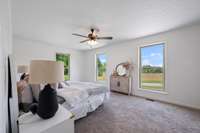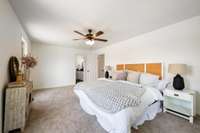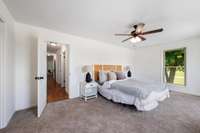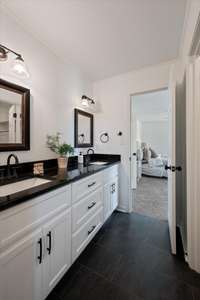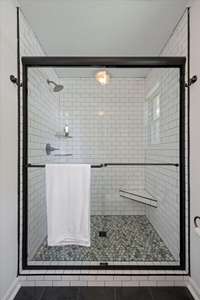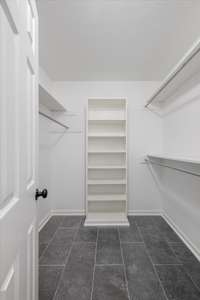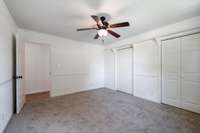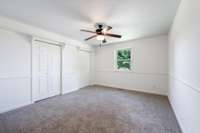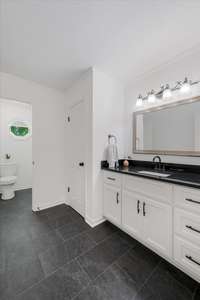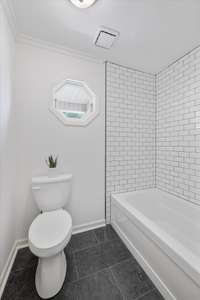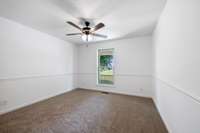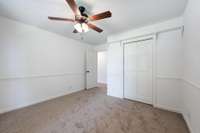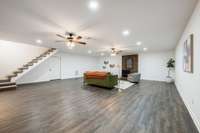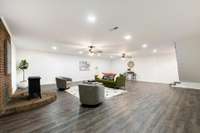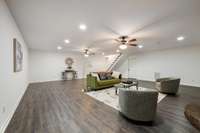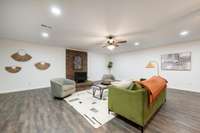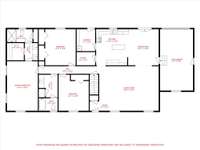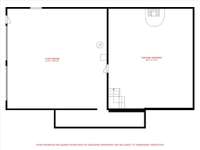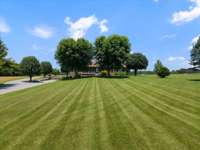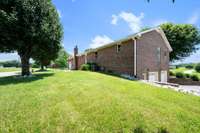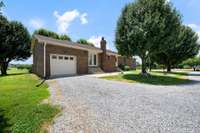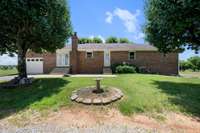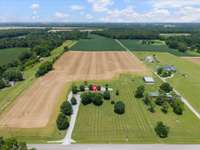$589,000 2746 Kinneys Rd - Cedar Hill, TN 37032
Let your stress melt away as you wind down the peaceful road to your beautifully updated home on 2+\ - serene acres in Cedar Hill. Mature trees and a welcoming yard set the tone as you relax on the charming front porch. Around back, a spacious patio offers the perfect spot for entertaining or unwinding in nature. Step in to discover a fully renovated main level featuring a stunning kitchen with custom cabinets, stainless steel appliances, and brand- new sand- and- finish hardwood floors that flow throughout the main living spaces. You’ll find three spacious bedrooms and two completely remodeled bathrooms upstairs, including a gorgeous primary suite. Downstairs, a massive finished bonus room with a cozy fireplace offers endless possibilities, movie nights, game room, or extra living space—plus access to a generous two- car garage and ample storage. Modern amenities like natural gas and high- speed fiber internet combine the comfort of today’s lifestyle with the tranquility of rural living. Easy access to Springfield, Clarksville, and 40 minutes to Nashville—perfect for those seeking a balance of peaceful lifestyle and city convenience.
Directions:From Springfield take Kinneys Rd, approximately 6 miles, home is on the right. From I24 take Maxey Rd Exit 19 towards Adam/Cedar Hill turn right on Kinneys Rd, approximately 3 miles, house is on the left.
Details
- MLS#: 2922528
- County: Robertson County, TN
- Style: Ranch
- Stories: 1.00
- Full Baths: 2
- Bedrooms: 3
- Built: 1993 / RENOV
- Lot Size: 2.000 ac
Utilities
- Water: Public
- Sewer: Private Sewer
- Cooling: Central Air, Electric
- Heating: Central, Natural Gas
Public Schools
- Elementary: Jo Byrns Elementary School
- Middle/Junior: Jo Byrns High School
- High: Jo Byrns High School
Property Information
- Constr: Brick
- Roof: Shingle
- Floors: Carpet, Wood, Tile
- Garage: 3 spaces / attached
- Parking Total: 3
- Basement: Finished
- Waterfront: No
- Living: 22x17
- Dining: 13x12
- Kitchen: 13x11 / Pantry
- Bed 1: 19x11 / Suite
- Bed 2: 13x11 / Extra Large Closet
- Bed 3: 13x11 / Extra Large Closet
- Bonus: 31x26 / Basement Level
- Patio: Porch, Covered, Patio
- Taxes: $1,886
Appliances/Misc.
- Fireplaces: 1
- Drapes: Remain
Features
- Electric Range
- Dishwasher
- Microwave
- Stainless Steel Appliance(s)
- Ceiling Fan(s)
- Extra Closets
- Pantry
- Storage
- Primary Bedroom Main Floor
- High Speed Internet
Listing Agency
- Office: RE/ MAX 1ST Choice
- Agent: Kim Richards
Information is Believed To Be Accurate But Not Guaranteed
Copyright 2025 RealTracs Solutions. All rights reserved.
