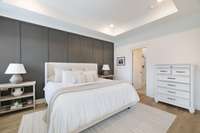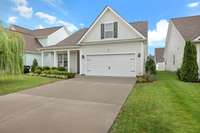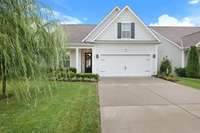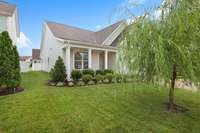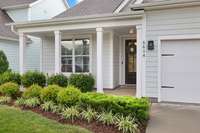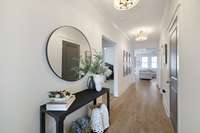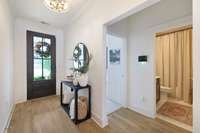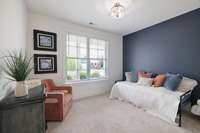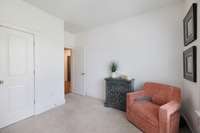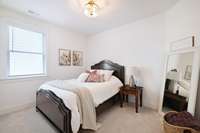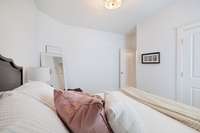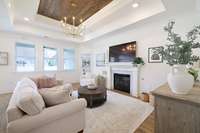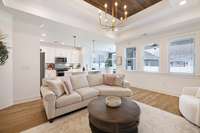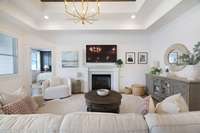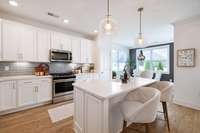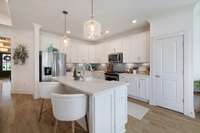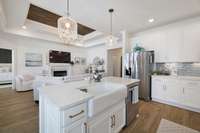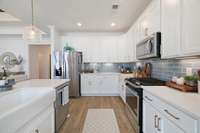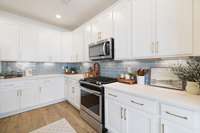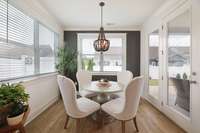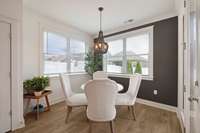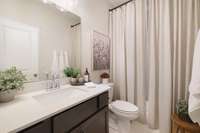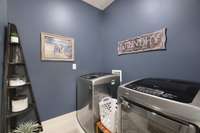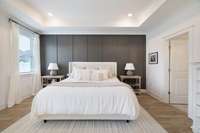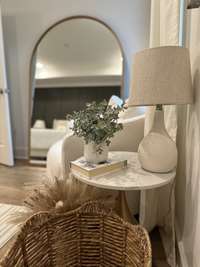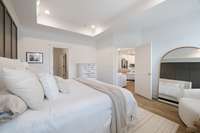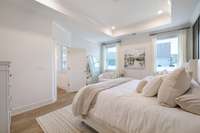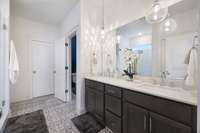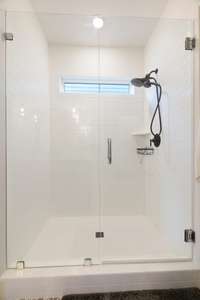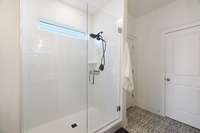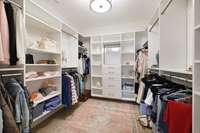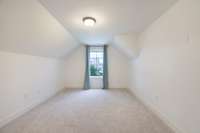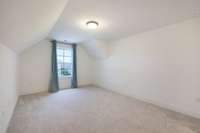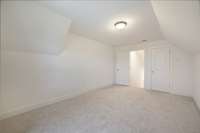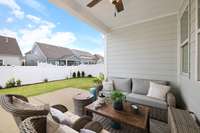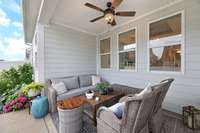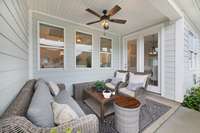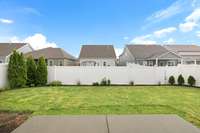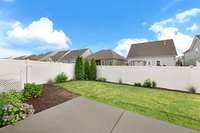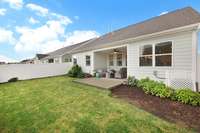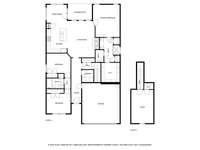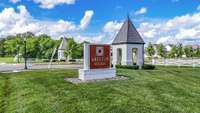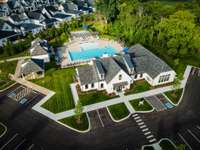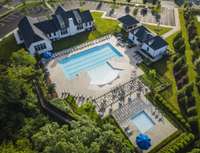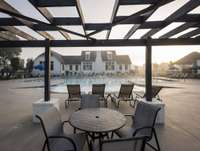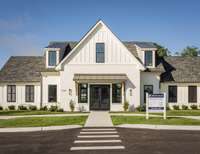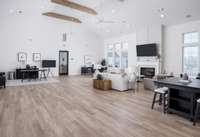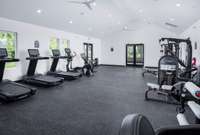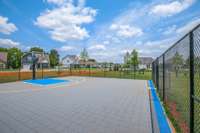$510,000 5614 Heirloom Dr - Murfreesboro, TN 37129
Near MINT CONDITION: Nestled in the prestigious Shelton Square community, this impeccably maintained three- bedroom, two- bath residence embodies refined living at its finest. Every detail of this home exudes sophistication, with luxurious finishes and thoughtfully curated upgrades that elevate its charm and functionality. The vibrant neighborhood offers an unparalleled lifestyle, featuring a state- of- the- art manor house with a cutting- edge fitness center, a stunning infinity- edge pool, a playground, a dog park, and a basketball court. Discover the perfect blend of elegance and community in this exceptional home—a must- see gem that invites you to experience Shelton Square’s coveted amenities firsthand. Zoned to top rated schools | Easy I- 24 access to Nashville & I- 840 to Franklin & minutes from The Avenues Murfreesboro where you' ll find endless shopping | Schedule your private tour today!
Directions:From Murfreesboro Hwy 41 N, left on Florence Road, cross Old Nashville Hwy over I-24 then left into Shelton Square. OR I-840 North on Veterans Pky, right on Burnt Knob, left on Blackman Road, then right into Shelton
Details
- MLS#: 2922507
- County: Rutherford County, TN
- Subd: Shelton Square Sec 2 Ph 1
- Style: Traditional
- Stories: 2.00
- Full Baths: 2
- Bedrooms: 3
- Built: 2020 / EXIST
- Lot Size: 0.160 ac
Utilities
- Water: Public
- Sewer: Public Sewer
- Cooling: Central Air, Electric
- Heating: Central, Natural Gas
Public Schools
- Elementary: Brown' s Chapel Elementary School
- Middle/Junior: Blackman Middle School
- High: Blackman High School
Property Information
- Constr: Fiber Cement
- Roof: Shingle
- Floors: Carpet, Wood, Tile
- Garage: 2 spaces / attached
- Parking Total: 2
- Basement: Slab
- Fence: Back Yard
- Waterfront: No
- Living: 21x14
- Dining: 11x9
- Kitchen: 15x11
- Bed 1: 16x14 / Walk- In Closet( s)
- Bed 2: 13x10 / Extra Large Closet
- Bed 3: 13x10 / Extra Large Closet
- Patio: Patio, Covered, Porch
- Taxes: $2,892
- Amenities: Clubhouse, Dog Park, Fitness Center, Playground, Pool, Sidewalks, Underground Utilities
Appliances/Misc.
- Fireplaces: 1
- Drapes: Remain
Features
- Gas Oven
- Gas Range
- Dishwasher
- Disposal
- Microwave
- Ceiling Fan(s)
- Walk-In Closet(s)
- High Speed Internet
- Low VOC Paints
- Thermostat
- Fire Alarm
- Smoke Detector(s)
Listing Agency
- Office: The Ashton Real Estate Group of RE/ MAX Advantage
- Agent: Gary Ashton
- CoListing Office: The Ashton Real Estate Group of RE/ MAX Advantage
- CoListing Agent: Michael Vick
Information is Believed To Be Accurate But Not Guaranteed
Copyright 2025 RealTracs Solutions. All rights reserved.

