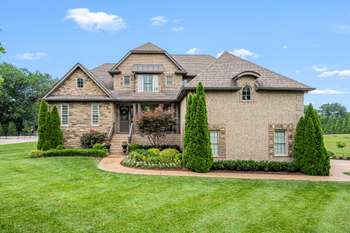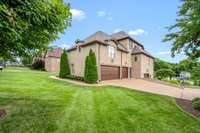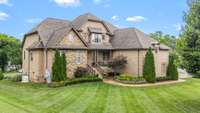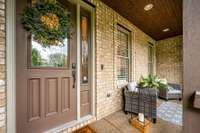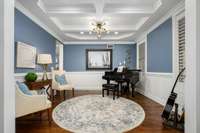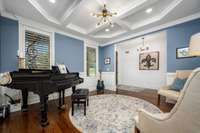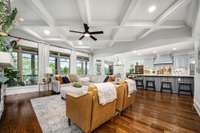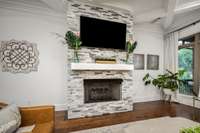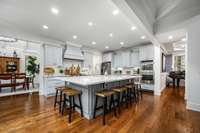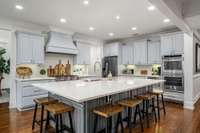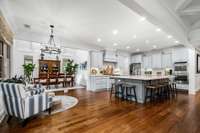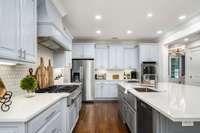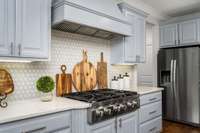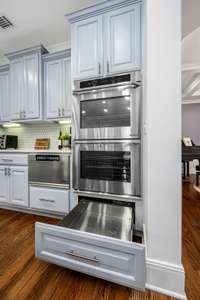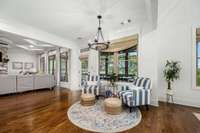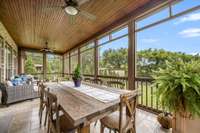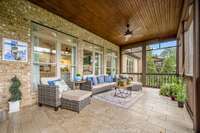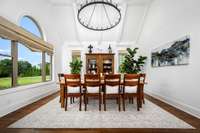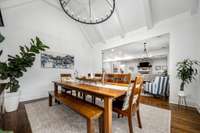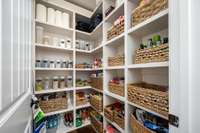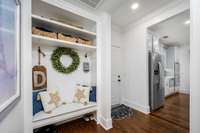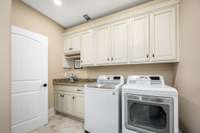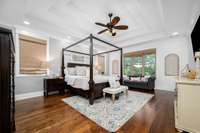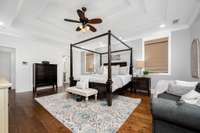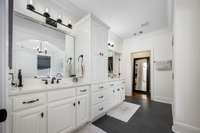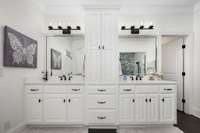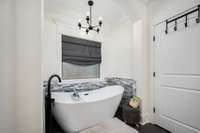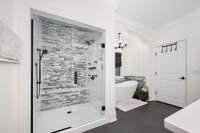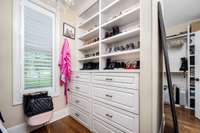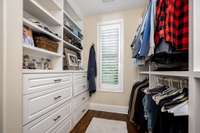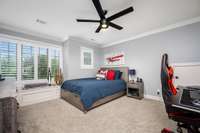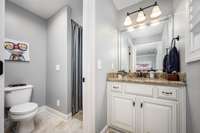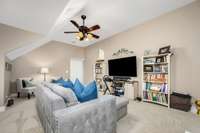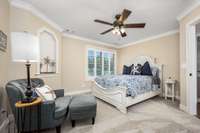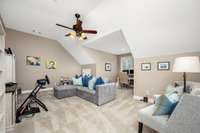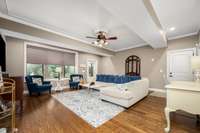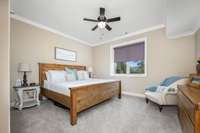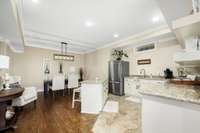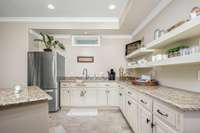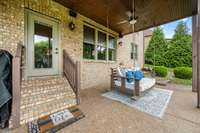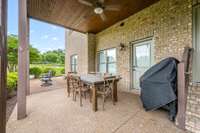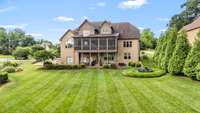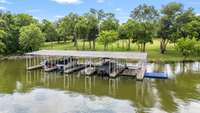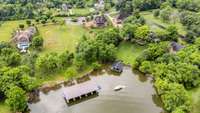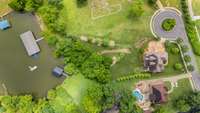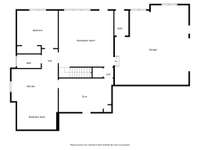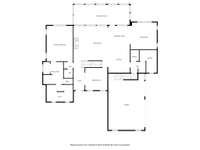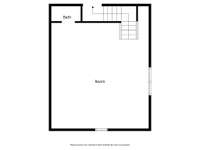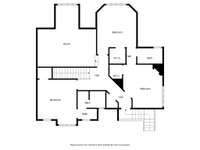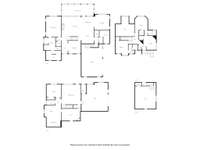$2,275,000 805 Azura Landing - Old Hickory, TN 37138
A real gem on Old Hickory Lake w your private marina for your boat and jet skis! ( 32x12 boat slip w new lift and 2 jet ski slips) Nestled in a private cul- de- sac, this beautifully updated 5936 sf property with 5 BRs, 4 full BA plus 2 half baths ( including in- law suite w kitchen! ) on over 1/ 2 ac is designed for day- to- day livability and a layout out for entertaining. Recently updated kitchen w new oversized quartz countertop island ( hidden cabinets underneath for storage) , high- end stainless appliances ( 6 burner gas cooktop, double ovens, micro, warming oven, refrig and adjoining walk- in pantry. Exquisite tall coffered/ trey ceilings throughout main level and hardwood floors. Expansive open plan on main level w large screened porch to extend your entertaining area. MBA renovated with new tile, tub, shower, counter tops. His/ hers custom closets. Upstairs- 3 Br, playroom ( wet bar) , Large office. Your guests will enjoy the in- law suite on lower level with kitchen and their morning coffee on adjoining covered porch w swing. New whole house generator. Wine cellar. Work out room/ safe room. 4 Car Garage great to winter your boat! 15 min to BNA and 20 min to downtown Nashville. Golfing nearby at Old Hickory CC and Hermitage CC. Extensive amenities on listing attachment. Enjoy the good life in this exquisite home!
Directions:I-40 E, Exit Old Hickory Blvd, Rt on to Lakeshore Dr, Rt into River Oaks, 2nd house on left.
Details
- MLS#: 2922501
- County: Davidson County, TN
- Subd: River Oaks
- Style: Contemporary
- Stories: 3.00
- Full Baths: 4
- Half Baths: 3
- Bedrooms: 5
- Built: 2015 / EXIST
- Lot Size: 0.640 ac
Utilities
- Water: Public
- Sewer: Public Sewer
- Cooling: Central Air
- Heating: Central, Heat Pump, Natural Gas
Public Schools
- Elementary: DuPont Elementary
- Middle/Junior: DuPont Hadley Middle
- High: McGavock Comp High School
Property Information
- Constr: Brick
- Roof: Shingle
- Floors: Carpet, Wood, Tile
- Garage: 4 spaces / detached
- Parking Total: 7
- Basement: Apartment
- Waterfront: Yes
- View: Lake
- Living: 20x19
- Dining: 16x15
- Kitchen: 24x13 / Eat- in Kitchen
- Bed 1: 20x15 / Suite
- Bed 2: 14x12 / Bath
- Bed 3: 13x12 / Bath
- Bed 4: 13x12 / Extra Large Closet
- Den: 18x18
- Bonus: 21x19 / Over Garage
- Patio: Patio, Covered, Screened
- Taxes: $13,495
- Amenities: Underground Utilities
- Features: Dock, Smart Irrigation
Appliances/Misc.
- Fireplaces: 1
- Drapes: Remain
Features
- Double Oven
- Cooktop
- Dishwasher
- Disposal
- Microwave
- Refrigerator
- Stainless Steel Appliance(s)
- Entrance Foyer
- In-Law Floorplan
- Open Floorplan
- Pantry
- Walk-In Closet(s)
- Wet Bar
- Windows
- Thermostat
- Water Heater
- Carbon Monoxide Detector(s)
- Security System
- Smoke Detector(s)
Listing Agency
- Office: Onward Real Estate
- Agent: Patty Marschel
Information is Believed To Be Accurate But Not Guaranteed
Copyright 2025 RealTracs Solutions. All rights reserved.
