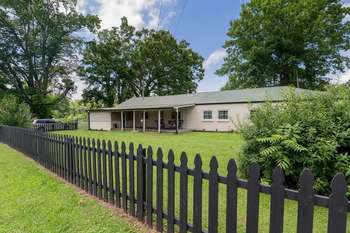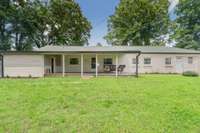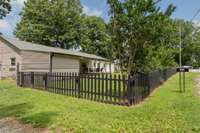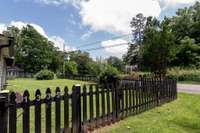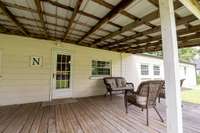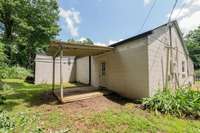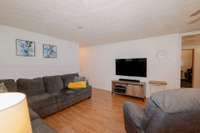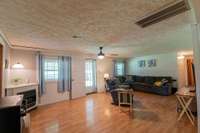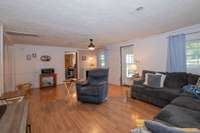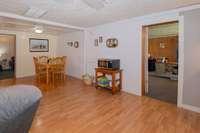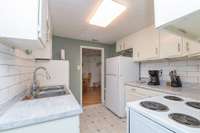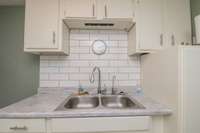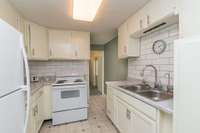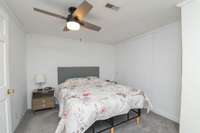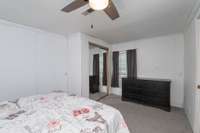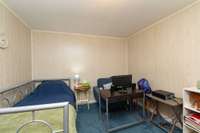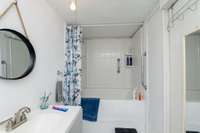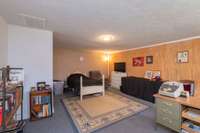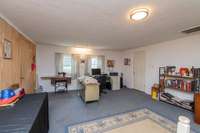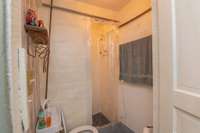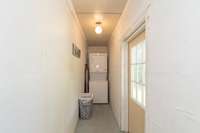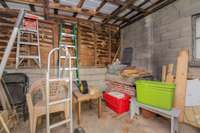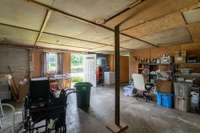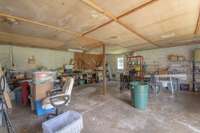$249,000 1335 Highway 47, E - Dickson, TN 37055
Charming investment opportunity in the heart of Dickson City Limits! This versatile R2- zoned property features a sturdy concrete slab foundation with block walls, offering durability and potential for various uses. Originally operating as a BBQ restaurant then converted into this residential home that includes 3 spacious bedrooms and 2 full baths, making it ideal for conversion or continued residential use. The large lot provides ample parking space for customers, tenants, or home owners. Perfect for investors looking to capitalize on a unique property within city limits or a homeowner looking to be within minutes from EVERYTHING. Don’t miss out on this exceptional chance to own a multifunctional property in a prime location! Square footage of closed in garage is included in total living space as it is heated and cooled storage. Washer, dryer, range, refrigerator all stay. Home is being sold AS IS. Buyer or Buyer' s Agent to verify all items of importance to Buyer.
Directions:From Nashville: I40 West to Exit 172 Dickson/Centerville, Right on Hwy 46, Right on Lewis Hollow Rd., Right on Hwy 47E. House will be on the left.
Details
- MLS#: 2922469
- County: Dickson County, TN
- Style: Traditional
- Stories: 1.00
- Full Baths: 2
- Bedrooms: 3
- Built: 1940 / EXIST
- Lot Size: 0.400 ac
Utilities
- Water: Well
- Sewer: Septic Tank
- Cooling: Central Air, Electric
- Heating: Central, Natural Gas
Public Schools
- Elementary: Oakmont Elementary
- Middle/Junior: Dickson Middle School
- High: Dickson County High School
Property Information
- Constr: Other, Vinyl Siding
- Roof: Metal
- Floors: Carpet, Concrete, Laminate
- Garage: No
- Basement: Slab
- Waterfront: No
- Living: 21x14 / Combination
- Bed 1: 22x15
- Bed 2: 15x10
- Bed 3: 11x10
- Patio: Patio, Covered, Porch
- Taxes: $1,025
Appliances/Misc.
- Fireplaces: 1
- Drapes: Remain
Features
- Electric Range
- Dryer
- Refrigerator
- Washer
- Primary Bedroom Main Floor
Listing Agency
- Office: Realty Executives Hometown Living
- Agent: Tracy Neblett
Information is Believed To Be Accurate But Not Guaranteed
Copyright 2025 RealTracs Solutions. All rights reserved.
