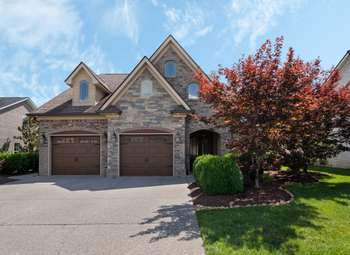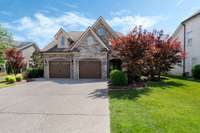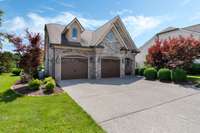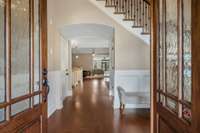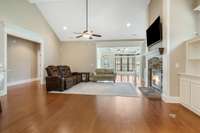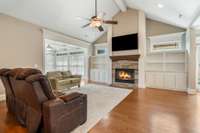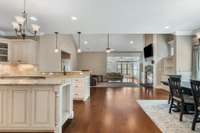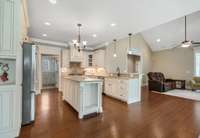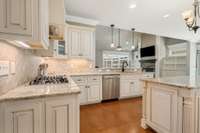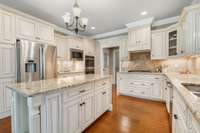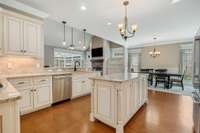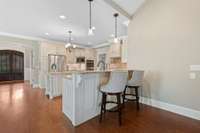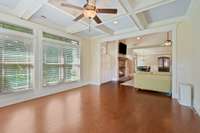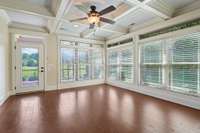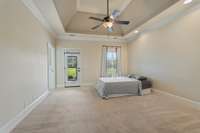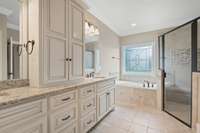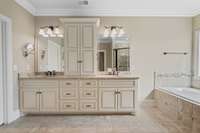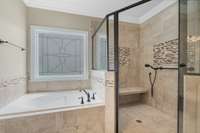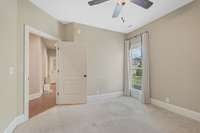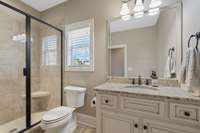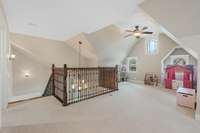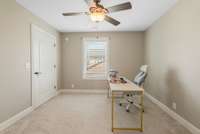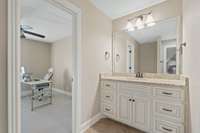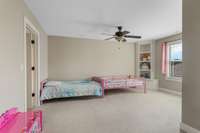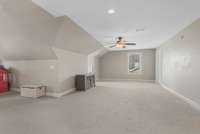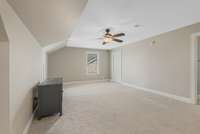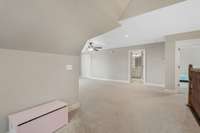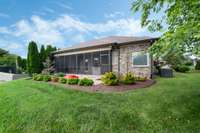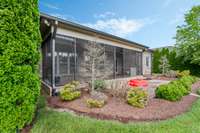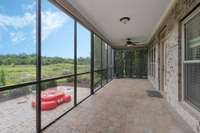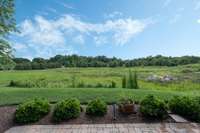$869,900 4417 Attleboro Dr - Murfreesboro, TN 37128
Welcome to this stunning custom- built home in the highly sought- after Marymont Springs community! Situated on a premium lot, this 4- bedroom, 3- bath home offers 3, 535 square feet of thoughtfully designed living space. The chef’s kitchen is a dream, featuring built- in ovens, a gas cooktop, and ample workspace for entertaining. Enjoy cozy evenings in the spacious living room with a vented gas fireplace and built- in cabinetry, or relax in the elegant sunroom with a coffered ceiling. The screened porch overlooks the manicured yard, maintained by the HOA for carefree living. The garage is a standout feature—equipped with a durable Gorilla floor and a dedicated HVAC system for year- round comfort. Residents enjoy access to a beautiful community pool, making this home an ideal blend of luxury and convenience.
Directions:Take I-24 E to Murfreesboro, Exit 76 (Medical Center Parkway). Right on Fortress Blvd. Right onto Franklin Rd/TN-96. Left onto Rucker Ln. Right on Marymont Springs Blvd. Left on Attleboro Drive, Home will be on the Right
Details
- MLS#: 2922463
- County: Rutherford County, TN
- Subd: Marymont Springs
- Stories: 2.00
- Full Baths: 3
- Bedrooms: 4
- Built: 2016 / EXIST
- Lot Size: 0.240 ac
Utilities
- Water: Public
- Sewer: Public Sewer
- Cooling: Ceiling Fan( s), Central Air, Electric
- Heating: Central, Electric, Furnace, Heat Pump
Public Schools
- Elementary: Salem Elementary School
- Middle/Junior: Blackman Middle School
- High: Blackman High School
Property Information
- Constr: Brick, Stone
- Roof: Shingle
- Floors: Carpet, Wood, Tile
- Garage: 2 spaces / attached
- Parking Total: 2
- Basement: Slab
- Waterfront: No
- Living: 22x18
- Dining: 18x15 / Formal
- Kitchen: 14x13 / Pantry
- Bed 1: 18x14 / Walk- In Closet( s)
- Bed 2: 12x12 / Extra Large Closet
- Bed 3: 16x14 / Walk- In Closet( s)
- Bed 4: 12x12 / Extra Large Closet
- Bonus: 28x27 / Second Floor
- Patio: Porch, Covered, Patio, Screened
- Taxes: $4,442
- Amenities: Gated, Playground, Pool, Sidewalks, Underground Utilities
Appliances/Misc.
- Fireplaces: 1
- Drapes: Remain
Features
- Double Oven
- Cooktop
- Dishwasher
- Disposal
- Microwave
- Refrigerator
- Built-in Features
- Ceiling Fan(s)
- Entrance Foyer
- Extra Closets
- Pantry
- Storage
- Walk-In Closet(s)
- Thermostat
- Water Heater
- Smoke Detector(s)
Listing Agency
- Office: Benchmark Realty, LLC
- Agent: Serena Weiny
Information is Believed To Be Accurate But Not Guaranteed
Copyright 2025 RealTracs Solutions. All rights reserved.
