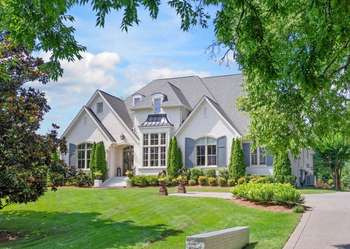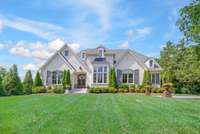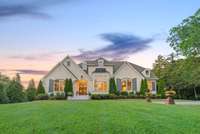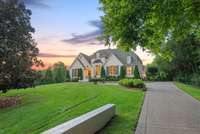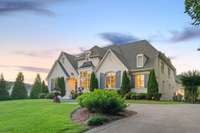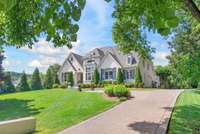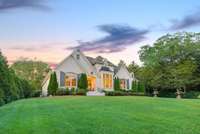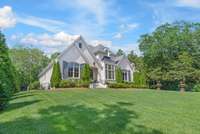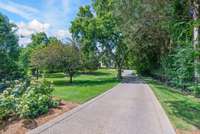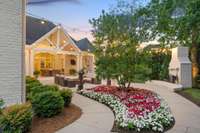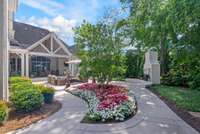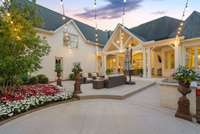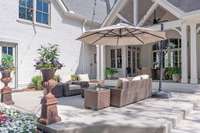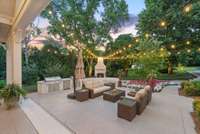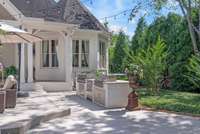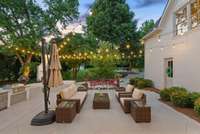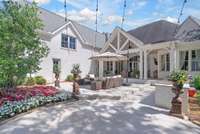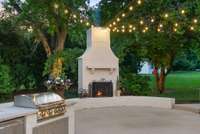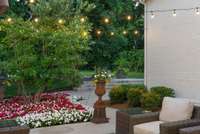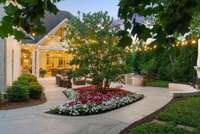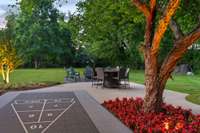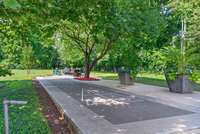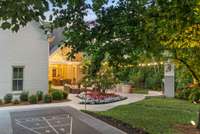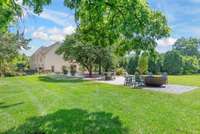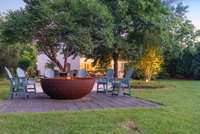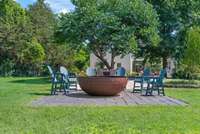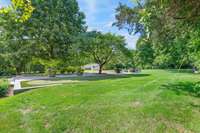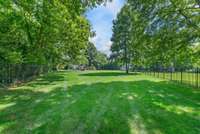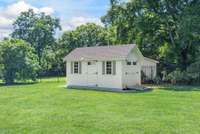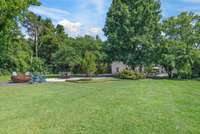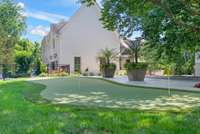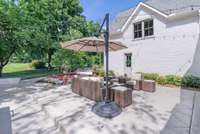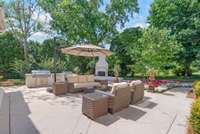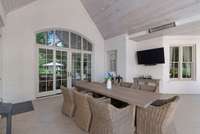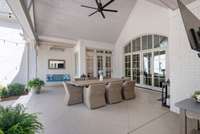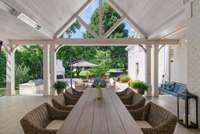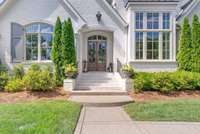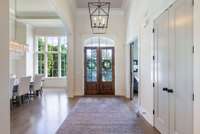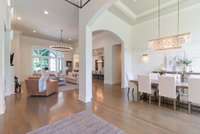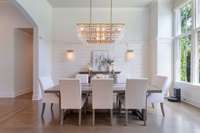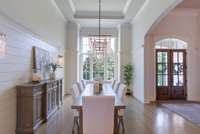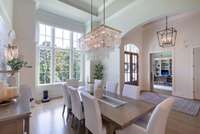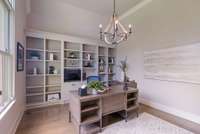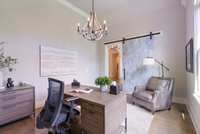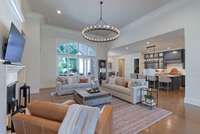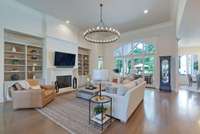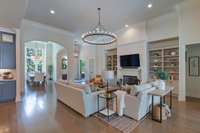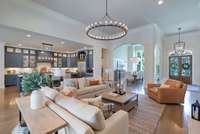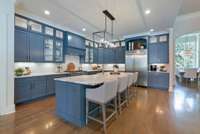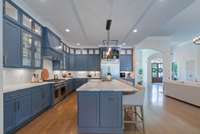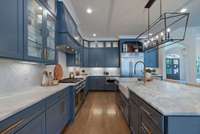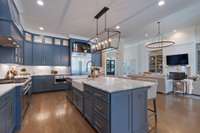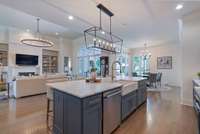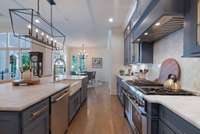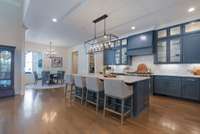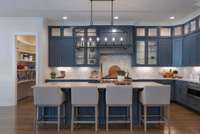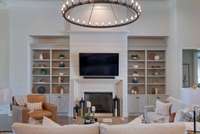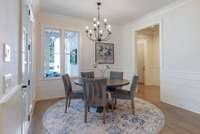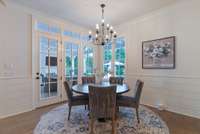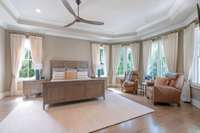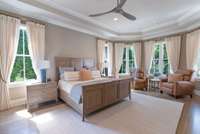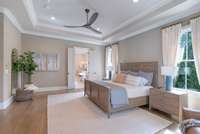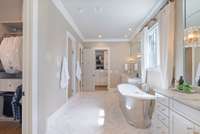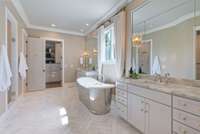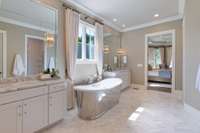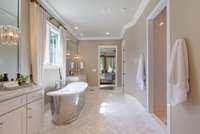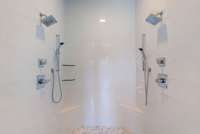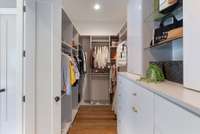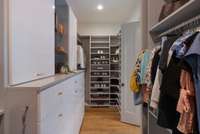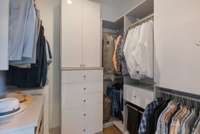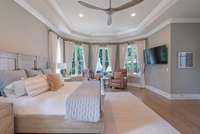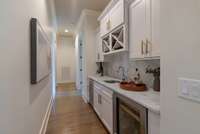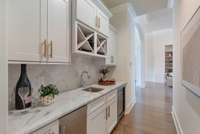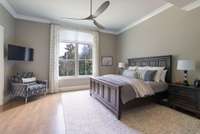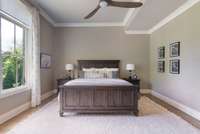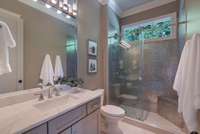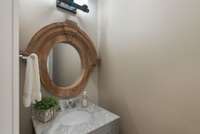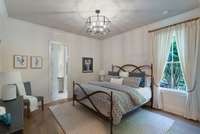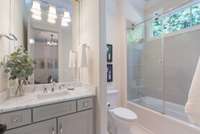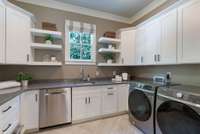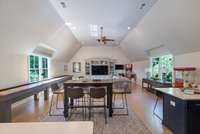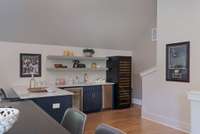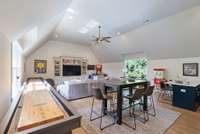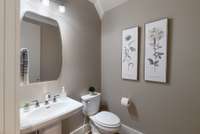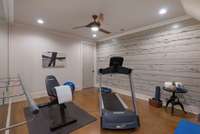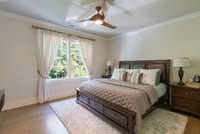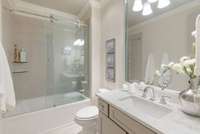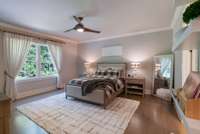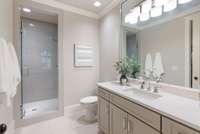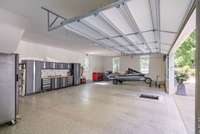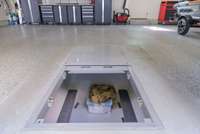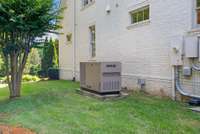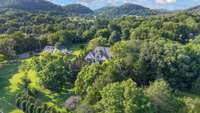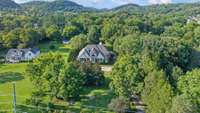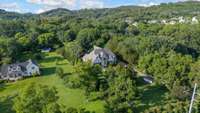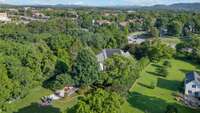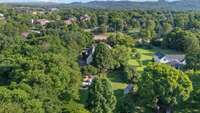$4,599,000 1222 Old Hickory Blvd - Brentwood, TN 37027
1222 Old Hickory Blvd presents a rare opportunity to own a thoughtfully designed estate in the heart of Forest Hills. Privately gated and set on nearly two acres, this property offers a peaceful retreat with the convenience of city access—just over a mile from Richland Country Club, minutes to Brentwood, and a short drive to Nashville. Inside, you’ll find open, sunlit living spaces with high ceilings. The chef’s kitchen features professional- grade appliances and a spacious walk- in pantry, well- suited for both entertaining and everyday living. The main- level primary suite includes a spa- inspired bathroom and a large walk- in closet. Outdoor amenities include a turf putting green, an upgraded outdoor kitchen, a new hot tub, and a gas fire pit, creating versatile spaces for relaxation and gatherings. Additional features such as a whole house generator, underground safe room, upgraded garage door openers, and a fully fenced yard with a private gate offer added comfort and security. Homes with this level of care and amenities are seldom available in Forest Hills. 1222 Old Hickory Blvd is a well- appointed home that brings together comfort, convenience, and the best of Nashville living
Directions:From Downtown Nashville take I-65S to TN-254 W/Old Hickory Blvd. Take Exit 74B and Merge onto TN-254 W/Old Hickory Blvd. Located approx. 2 Miles on the right just past Granny White Pike intersection.
Details
- MLS#: 2922446
- County: Davidson County, TN
- Subd: Forest Hills
- Style: Traditional
- Stories: 2.00
- Full Baths: 5
- Half Baths: 2
- Bedrooms: 6
- Built: 2017 / EXIST
- Lot Size: 1.670 ac
Utilities
- Water: Public
- Sewer: Public Sewer
- Cooling: Ceiling Fan( s), Central Air
- Heating: Central
Public Schools
- Elementary: Percy Priest Elementary
- Middle/Junior: John Trotwood Moore Middle
- High: Hillsboro Comp High School
Property Information
- Constr: Brick
- Roof: Shingle
- Floors: Wood, Tile
- Garage: 3 spaces / attached
- Parking Total: 9
- Basement: Crawl Space
- Waterfront: No
- Living: 17x13 / Formal
- Dining: 17x14 / Formal
- Kitchen: 32x14 / Pantry
- Bed 1: 20x16 / Suite
- Bed 2: 17x16 / Bath
- Bed 3: 14x14 / Bath
- Bed 4: 14x13 / Bath
- Den: 22x21
- Bonus: 35x23 / Over Garage
- Patio: Patio, Covered, Porch
- Taxes: $13,359
- Amenities: Sidewalks
- Features: Gas Grill, Sprinkler System, Storage Building, Storm Shelter
Appliances/Misc.
- Fireplaces: 2
- Drapes: Remain
Features
- Built-In Gas Oven
- Double Oven
- Built-In Gas Range
- Cooktop
- Dishwasher
- Disposal
- Dryer
- Ice Maker
- Microwave
- Refrigerator
- Stainless Steel Appliance(s)
- Washer
- Water Purifier
- Bookcases
- Built-in Features
- Ceiling Fan(s)
- Entrance Foyer
- High Ceilings
- Hot Tub
- Open Floorplan
- Pantry
- Storage
- Walk-In Closet(s)
- Wet Bar
- Primary Bedroom Main Floor
- High Speed Internet
- Windows
- Thermostat
- Water Heater
- Carbon Monoxide Detector(s)
- Fire Alarm
- Security Gate
- Security System
- Smoke Detector(s)
Listing Agency
- Office: Crye- Leike, Inc. , REALTORS
- Agent: David S. Price
- CoListing Office: Crye- Leike, Inc. , REALTORS
- CoListing Agent: Mitchell Joseph Price
Information is Believed To Be Accurate But Not Guaranteed
Copyright 2025 RealTracs Solutions. All rights reserved.
