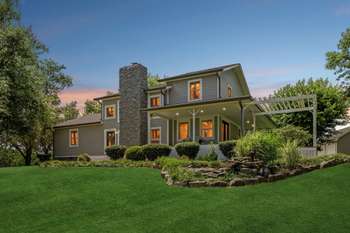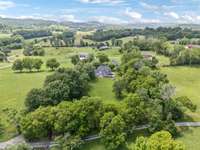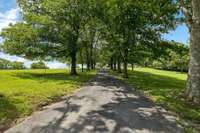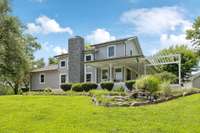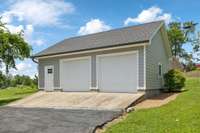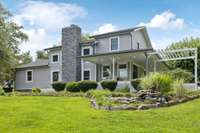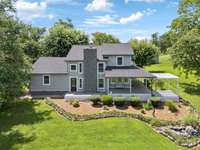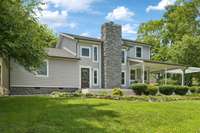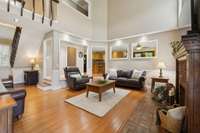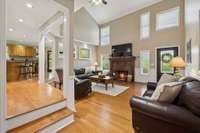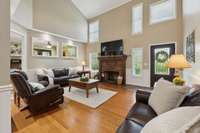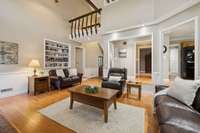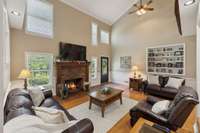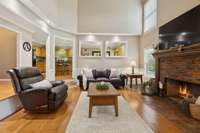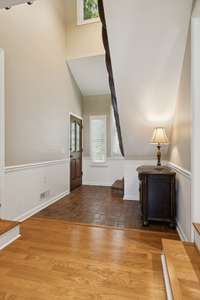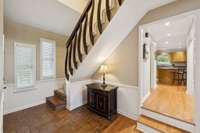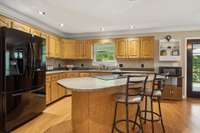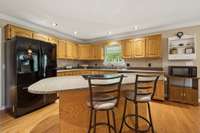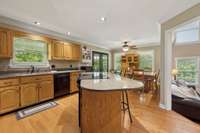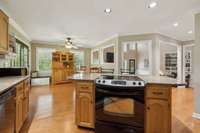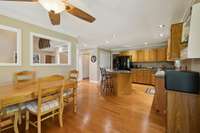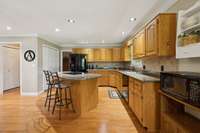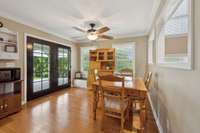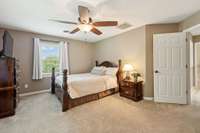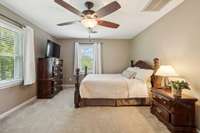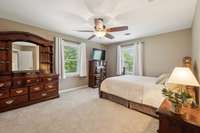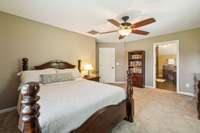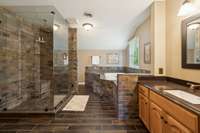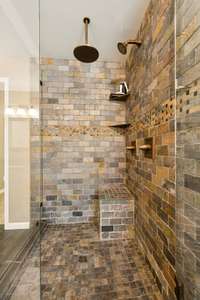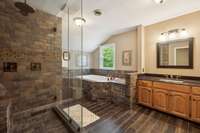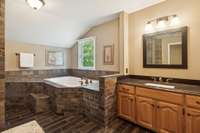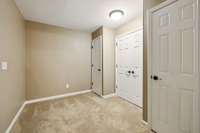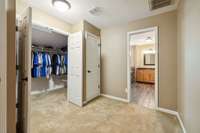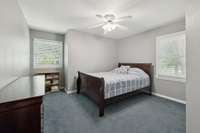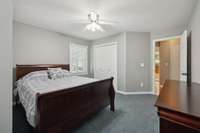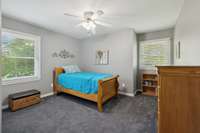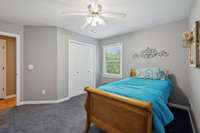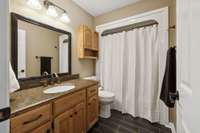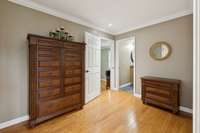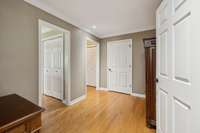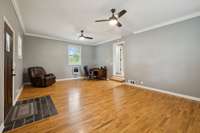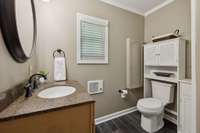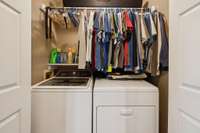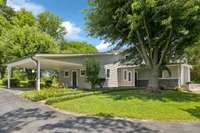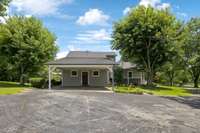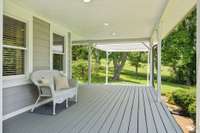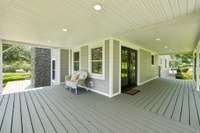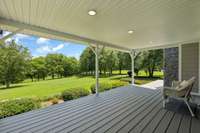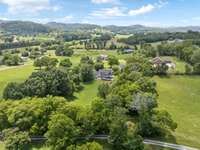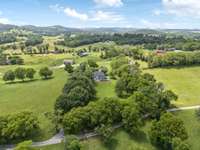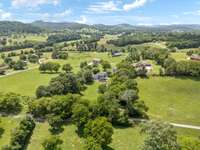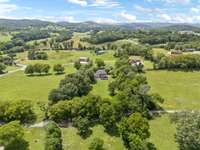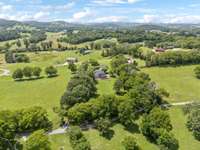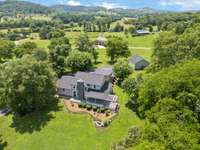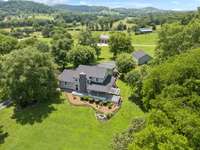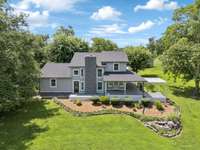$599,000 371 Maple St - Gordonsville, TN 38563
Beautiful home nestled on 2± acres with a paved driveway canopied by mature trees and surrounded by lush landscaping. This 3BR/ 3BA home features a spacious bonus room, office, and living room with vaulted ceilings and a wood- burning fireplace. The kitchen offers quartz countertops, and the upstairs primary suite includes a remodeled bath, tiled shower, walk- in closet, and an additional room perfect for a nursery, office, or workout space. Enjoy entertaining on the large deck. Recent updates include new Hardie board siding, fresh exterior paint, a 5- year- old roof, and a new 2- car garage. 2 Carport also included. Fireplace is stubbed for gas logs and can be easily connected. Conveniently located within 1 mile of GES, GHS, and GJHS, and approximately 50 minutes to Nashville International Airport. BORDERING 3. 5+ - ACRE LOT AVAILABLE FOR PURCHASE ( see MLS # 2922434 for details) . Property is a portion of map/ parcel 085 055. 05 Awaiting final survey acreage. Home is being sold by the tract and not by the acre.
Directions:From Nashville take I40E to exit 258 Carthage/Gordonsville go R onto Gordonsville Hwy, in 0.4mi go L onto Main St, in 0.6mi go R onto Hickman Hwy, in 0.2mi go L onto Oak Dr, in 0.4mi go R onto Maple St on 0.9mi home will be on the Left.
Details
- MLS#: 2922440
- County: Smith County, TN
- Stories: 2.00
- Full Baths: 3
- Bedrooms: 3
- Built: 1989 / EXIST
- Lot Size: 2.000 ac
Utilities
- Water: Private
- Sewer: Septic Tank
- Cooling: Central Air, Electric
- Heating: Central, Natural Gas
Public Schools
- Elementary: New Middleton Elementary
- Middle/Junior: Gordonsville High School
- High: Gordonsville High School
Property Information
- Constr: Stone, Vinyl Siding
- Roof: Asphalt
- Floors: Carpet, Wood, Tile
- Garage: 2 spaces / detached
- Parking Total: 2
- Basement: Crawl Space
- Waterfront: No
- Living: 19x16 / Sunken
- Kitchen: 24x13 / Eat- in Kitchen
- Bed 1: 16x15 / Suite
- Bed 2: 15x12
- Bed 3: 15x12
- Bonus: 22x15
- Patio: Deck, Covered
- Taxes: $1,904
Appliances/Misc.
- Fireplaces: 1
- Drapes: Remain
Features
- Electric Oven
- Dishwasher
- Microwave
- Refrigerator
- Ceiling Fan(s)
- Pantry
- Walk-In Closet(s)
- High Speed Internet
Listing Agency
- Office: Underwood Hometown Realty, LLC
- Agent: Robin Underwood
Information is Believed To Be Accurate But Not Guaranteed
Copyright 2025 RealTracs Solutions. All rights reserved.
