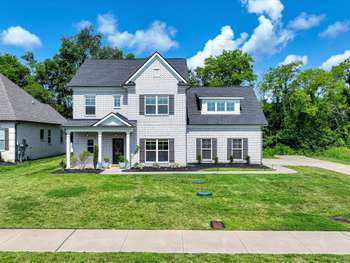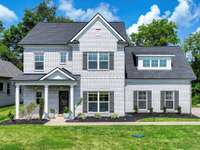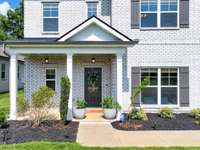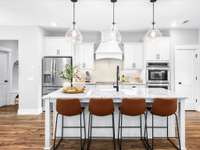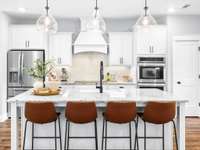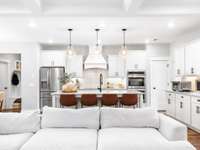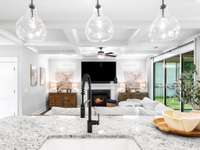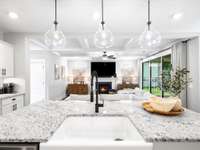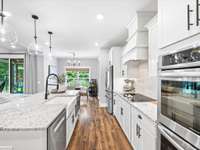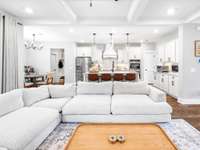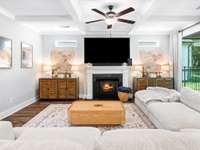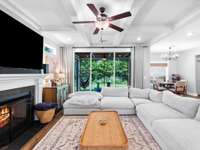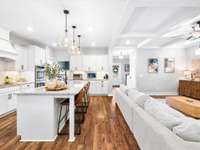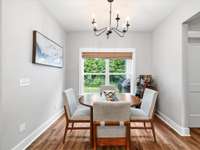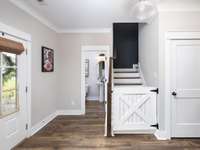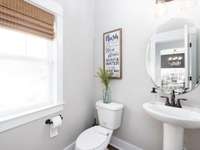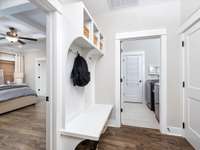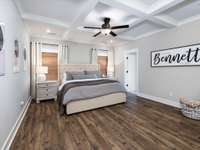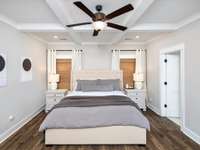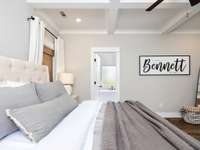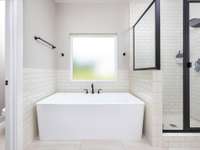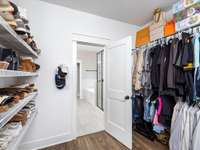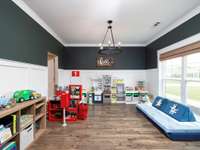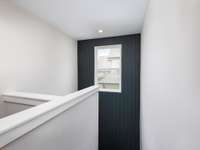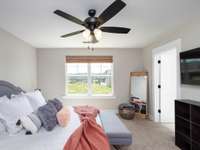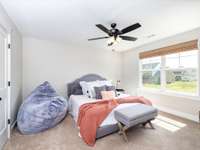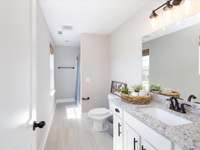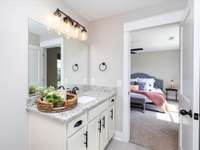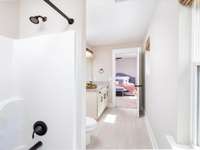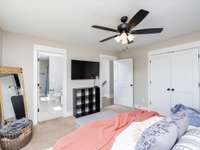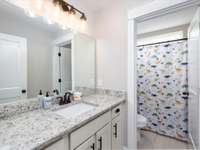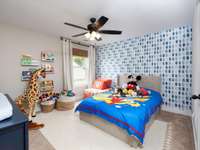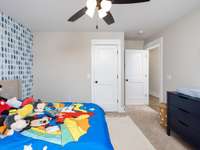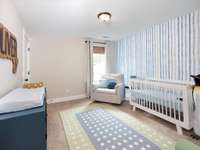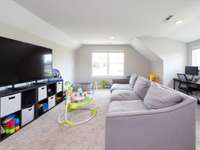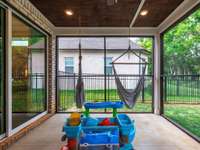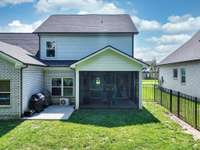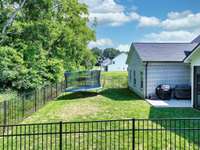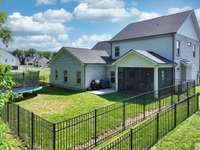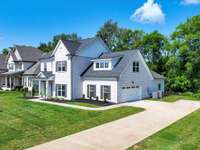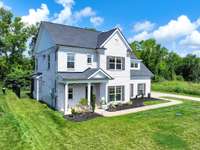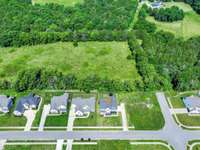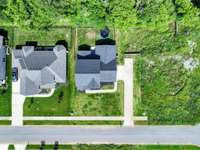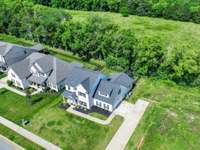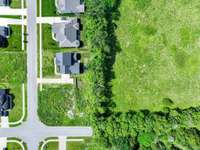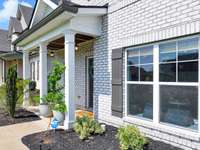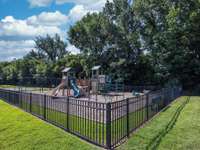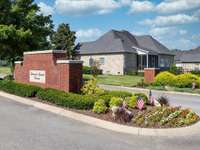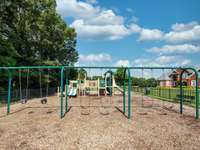$725,000 1107 Owen Layne Dr - Murfreesboro, TN 37129
This stunning 4- bedroom, 3. 5- bath home built in 2020 offers modern comfort and timeless style in a prime location. Step into a bright, open- concept kitchen featuring quartz countertops, a massive island, built- in stainless steel appliances, and a seamless flow into the spacious great room—perfect for entertaining guests or cozy nights in. The primary suite is conveniently located on the main level and showcases a beautiful coffered ceiling, luxurious en- suite bath, and generous walk- in closets. Additional highlights include formal living and dining rooms, a warm fireplace, and ample storage throughout. Step outside to enjoy a covered, screened- in porch and a fully fenced backyard that backs up to a peaceful tree line, offering privacy and space to unwind. The lot has already been pre- approved for a pool, making it the perfect opportunity to create your own backyard oasis. A 2- car side- entry garage completes this exceptional property
Directions:FromI-24, take 840 west to Almaville Rd exit 47. Right on Almaville Rd. Right on Burnt Knob. Right on Dayclear. Right on McClaren. Right on Harriswood. Left on Owen Layne.
Details
- MLS#: 2922406
- County: Rutherford County, TN
- Subd: Stewart Creek Farms Prd Sec 5 Ph 2
- Stories: 2.00
- Full Baths: 3
- Half Baths: 1
- Bedrooms: 4
- Built: 2021 / EXIST
- Lot Size: 0.270 ac
Utilities
- Water: Public
- Sewer: Private Sewer
- Cooling: Central Air, Electric
- Heating: Central
Public Schools
- Elementary: Stewarts Creek Elementary School
- Middle/Junior: Stewarts Creek Middle School
- High: Stewarts Creek High School
Property Information
- Constr: Frame
- Floors: Carpet, Wood, Tile
- Garage: 2 spaces / detached
- Parking Total: 2
- Basement: Slab
- Fence: Back Yard
- Waterfront: No
- Living: 18x16
- Dining: 13x13 / Formal
- Kitchen: 17x10
- Bed 1: 16x14 / Suite
- Bed 2: 13x13
- Bed 3: 13x11
- Bed 4: 13x11 / Bath
- Bonus: 21x18 / Second Floor
- Taxes: $2,271
- Amenities: Playground, Underground Utilities
Appliances/Misc.
- Fireplaces: No
- Drapes: Remain
Features
- Double Oven
- Electric Oven
- Cooktop
- Dishwasher
- Disposal
- Microwave
- Refrigerator
- Stainless Steel Appliance(s)
- Primary Bedroom Main Floor
- Carbon Monoxide Detector(s)
- Smoke Detector(s)
Listing Agency
- Office: Synergy Realty Network, LLC
- Agent: Rhett Butler
Information is Believed To Be Accurate But Not Guaranteed
Copyright 2025 RealTracs Solutions. All rights reserved.
