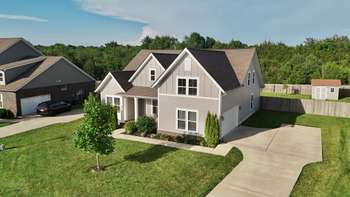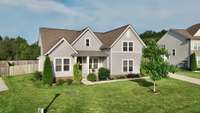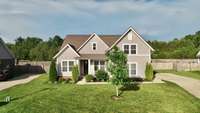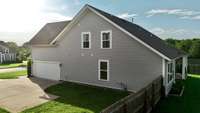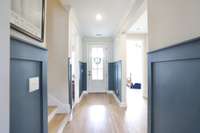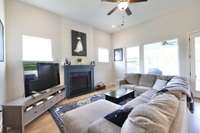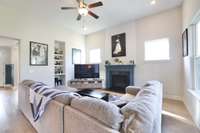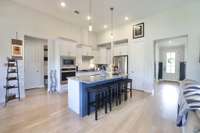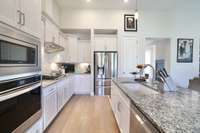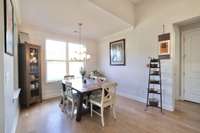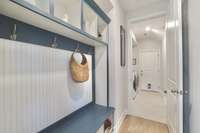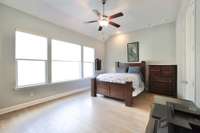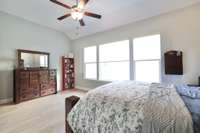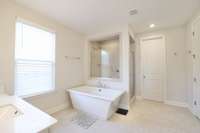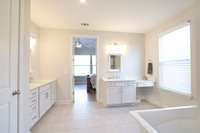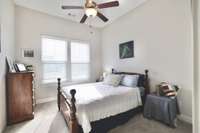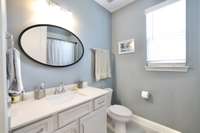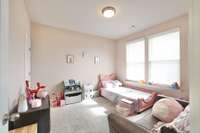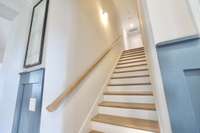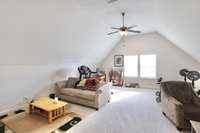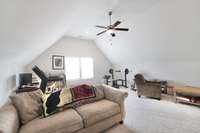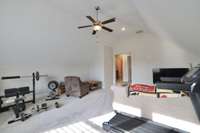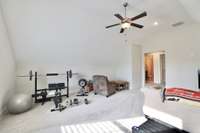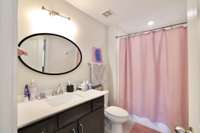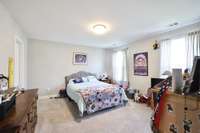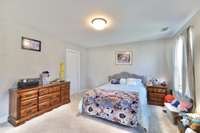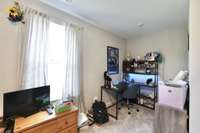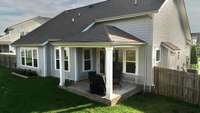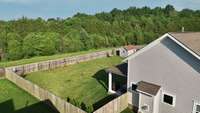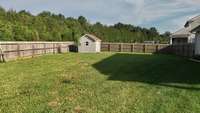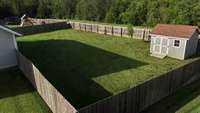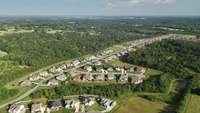$725,000 511 Oakvale Lane - Mount Juliet, TN 37122
Welcome to an exquisite 4- bedroom, 3- bathroom residence, complete with versatile, upstairs bonus room. Additionally, there is walk in storage ready to convert, if needed. Property offers an unmatched blend of luxury and comfort. Home is nestled on a generous 1/ 3 level acre lot, this stunning property boasts a fully, fenced backyard with a custom built storage unit and an inviting covered back porch, perfect for outdoor entertaining or relaxation. Step inside to discover the refined elegance of hardwood flooring and custom crown moulding which graces most all of the main living areas. The gourmet kitchen is a culinary enthusiast' s delight, featuring a sleek gas cooktop, wall oven, and microwave, complemented by an exquisite granite. The custom wood cabinetry with soft- close technology add an additional touch of sophistication and easy cleanup convenience. Indulge in the lavish comfort of the luxury spa bath, designed to provide a serene escape at the end of your day and enjoy the oversized owners suite walk in closet to meet the new homeowners every need. The side- entry garage enhances the home' s curb appeal, offering both practicality and a seamless aesthetic from the street. Experience the perfect blend of style, functionality, and tranquility in this captivating home, where every detail has been meticulously crafted for your ultimate living experience. Don’t miss the opportunity to make this your very, own personal sanctuary!
Directions:From Nashville take I-40E to Exit 226A (TN-171S). Drive approx 3.2 miles, LFT onto Stewarts Ferry Pike. Drive approx 2 miles to the Community of Oakvale. RT onto Oakvale Lane to #511 (on the LEFT). Community is down the street from I-840 for easy access.
Details
- MLS#: 2922388
- County: Wilson County, TN
- Subd: Oakvale Ph1
- Stories: 2.00
- Full Baths: 3
- Bedrooms: 4
- Built: 2019 / EXIST
- Lot Size: 0.330 ac
Utilities
- Water: Public
- Sewer: STEP System
- Cooling: Central Air, Electric
- Heating: Central, Natural Gas
Public Schools
- Elementary: Gladeville Elementary
- Middle/Junior: Gladeville Middle School
- High: Wilson Central High School
Property Information
- Constr: Fiber Cement, Brick
- Roof: Shingle
- Floors: Carpet, Wood, Tile
- Garage: 2 spaces / detached
- Parking Total: 2
- Basement: Slab
- Fence: Back Yard
- Waterfront: No
- Living: 17x16 / Combination
- Dining: 11x10 / Separate
- Kitchen: 14x12
- Bed 1: 19x13 / Suite
- Bed 2: 12x11 / Walk- In Closet( s)
- Bed 3: 12x11 / Extra Large Closet
- Bed 4: 13x11 / Walk- In Closet( s)
- Bonus: 19x12 / Second Floor
- Patio: Patio, Covered, Porch
- Taxes: $1,732
- Amenities: Underground Utilities
- Features: Storage Building
Appliances/Misc.
- Fireplaces: No
- Drapes: Remain
Features
- Built-In Electric Oven
- Built-In Gas Range
- Dishwasher
- Dryer
- ENERGY STAR Qualified Appliances
- Ice Maker
- Microwave
- Refrigerator
- Stainless Steel Appliance(s)
- Washer
- Entrance Foyer
- Extra Closets
- High Ceilings
- Open Floorplan
- Walk-In Closet(s)
- Primary Bedroom Main Floor
- High Speed Internet
- Kitchen Island
- Windows
- Thermostat
- Doors
- Carbon Monoxide Detector(s)
- Smoke Detector(s)
Listing Agency
- Office: Compass
- Agent: Darla Nickens Hunley, SRS ABR C2EX CLHMS GRI PMN PSA RENE SFR
Information is Believed To Be Accurate But Not Guaranteed
Copyright 2025 RealTracs Solutions. All rights reserved.
