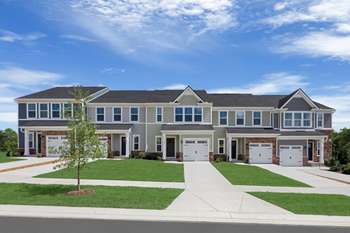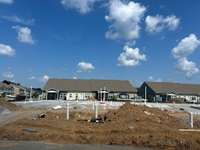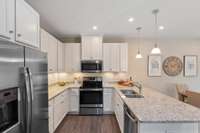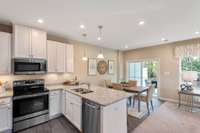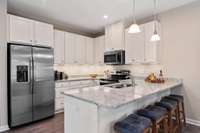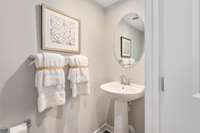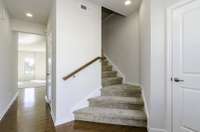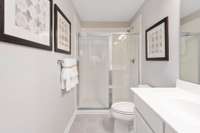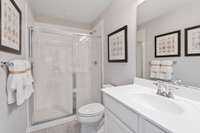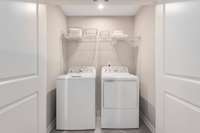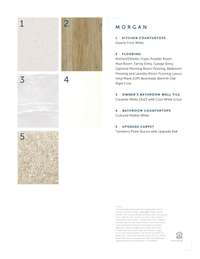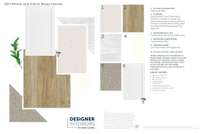$284,990 105 Primrose Lane - Gallatin, TN 37066
END unit - September move- in! The Roxbury floor plan by Ryan Homes brings you the space, style, and low- maintenance living you’ve been searching for. Featuring 3 bedrooms, 2. 5 baths, and a 1- car garage, this open- concept design is perfect for everyday life and entertaining. Beautifully designed kitchen with shaker style white cabinets and white- oak colored LVP flooring. Plus, you’ll have peace of mind with a new home warranty included! Located in the highly sought after Windsong community, it offers unbeatable value just walking minutes from Publix, Jonathan' s Grille, Club Pilates, and major highways. Windsong Townhomes offer backyard space that you can fence in for your furry friends. Why rent when you can own? Special financing available — schedule your tour today!
Directions:Take I-65 North to Vietnam Veterans Blvd. Take Vietnam Vets to Hwy 109. Head South on 109. Turn Left on S. Water Ave. Take first Left on Theodori Trace.Turn Right on Duncan Street. Model home is the first home on the left.
Details
- MLS#: 2922315
- County: Sumner County, TN
- Subd: Windsong Townhomes
- Stories: 2.00
- Full Baths: 2
- Half Baths: 1
- Bedrooms: 3
- Built: 2025 / NEW
Utilities
- Water: Public
- Sewer: Public Sewer
- Cooling: Central Air
- Heating: Central, Electric
Public Schools
- Elementary: Guild Elementary
- Middle/Junior: Rucker Stewart Middle
- High: Gallatin Senior High School
Property Information
- Constr: Fiber Cement, Stone
- Roof: Asphalt
- Floors: Carpet, Tile, Vinyl
- Garage: 1 space / attached
- Parking Total: 1
- Basement: Other
- Waterfront: No
- Living: 13x15
- Dining: 8x11
- Kitchen: 10x10
- Bed 1: 14x15 / Full Bath
- Bed 2: 11x10
- Bed 3: 11x10
- Patio: Patio
- Taxes: $2,200
- Amenities: Playground, Sidewalks, Underground Utilities
Appliances/Misc.
- Fireplaces: No
- Drapes: Remain
Features
- Electric Range
- Dishwasher
- Disposal
- Microwave
- Stainless Steel Appliance(s)
- Entrance Foyer
- Extra Closets
- Open Floorplan
- Pantry
- Smart Thermostat
- Storage
- Walk-In Closet(s)
- Water Heater
- Low VOC Paints
- Thermostat
- Carbon Monoxide Detector(s)
- Smoke Detector(s)
Listing Agency
- Office: Ryan Homes
- Agent: Allison Bove
- CoListing Office: Ryan Homes
- CoListing Agent: Aleeson Phalichanh
Information is Believed To Be Accurate But Not Guaranteed
Copyright 2025 RealTracs Solutions. All rights reserved.
