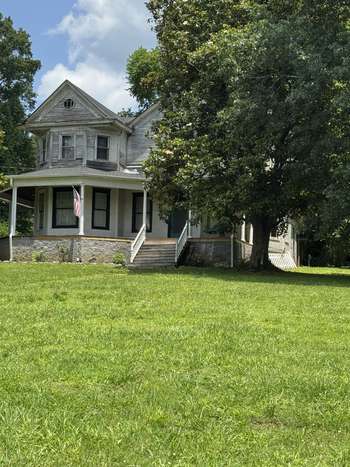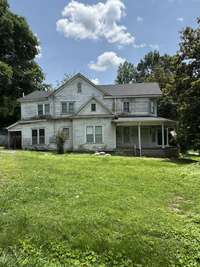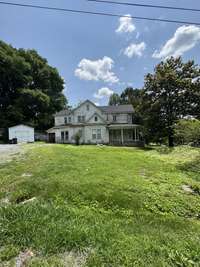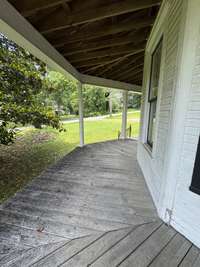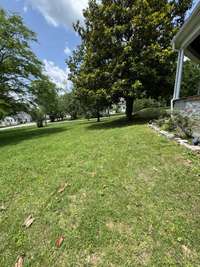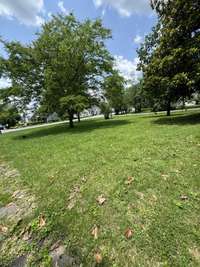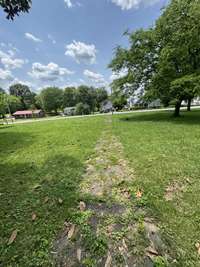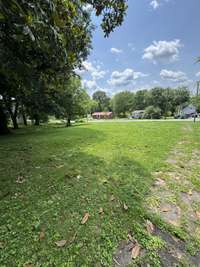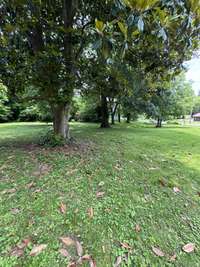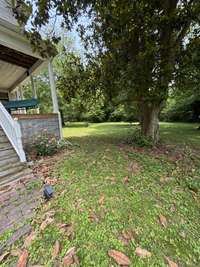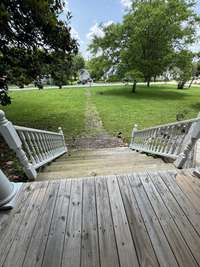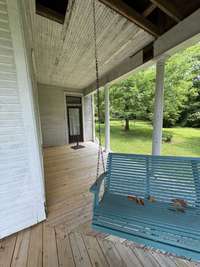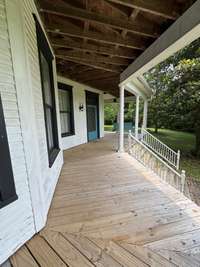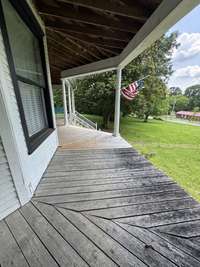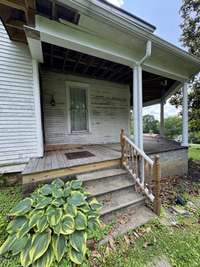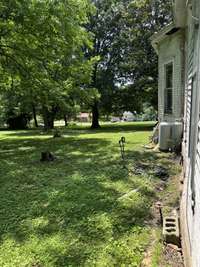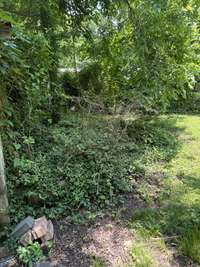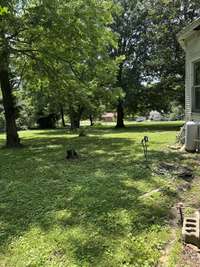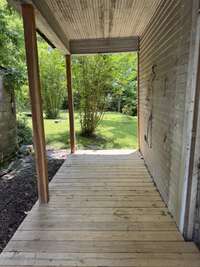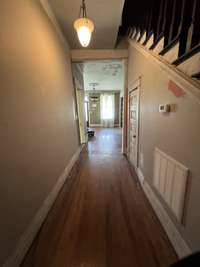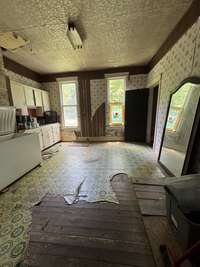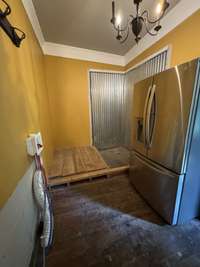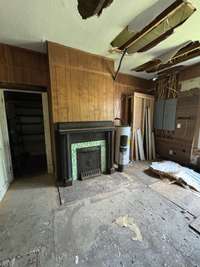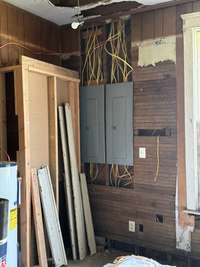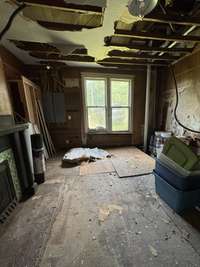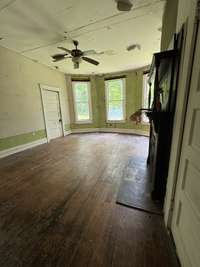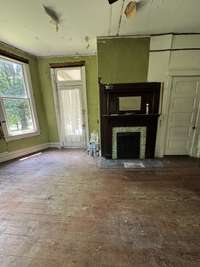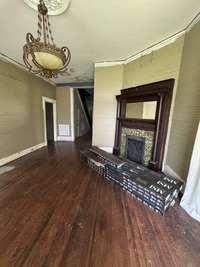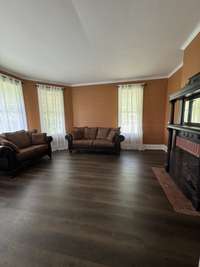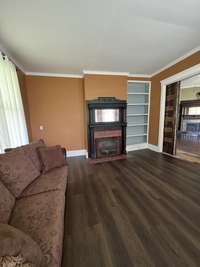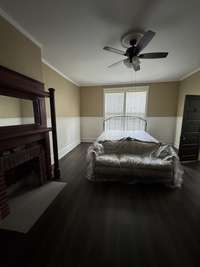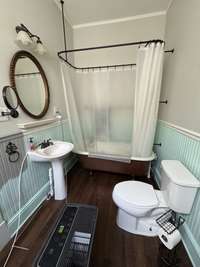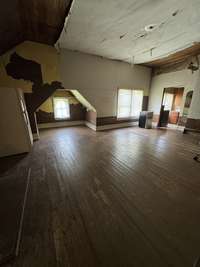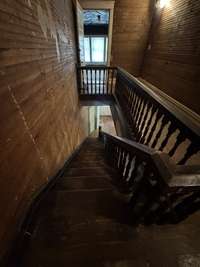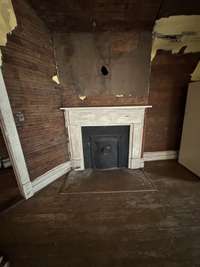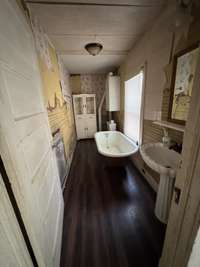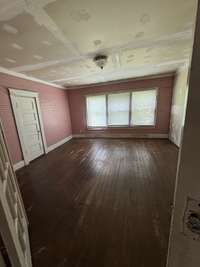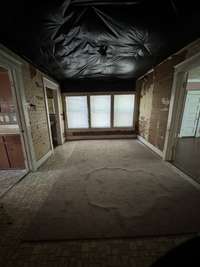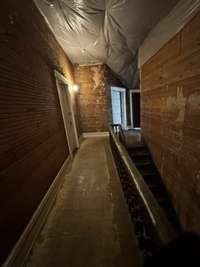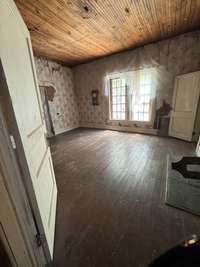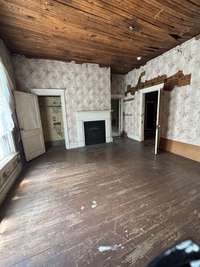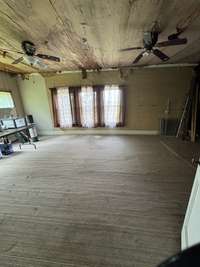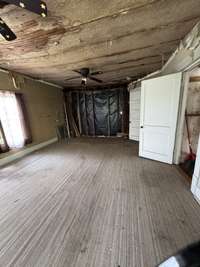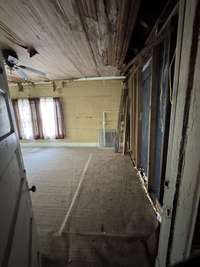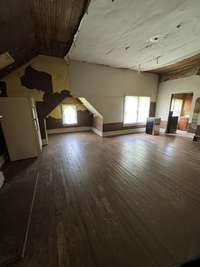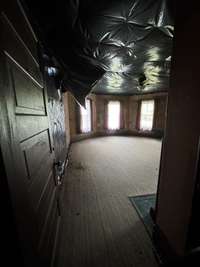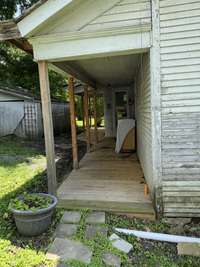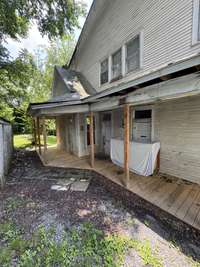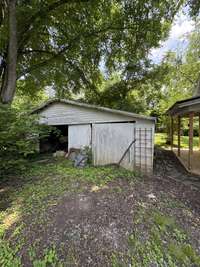$265,000 403 Vine St, S - Wartrace, TN 37183
Step Back in Time with This Historic Gem! This stunning 100- year- old home is bursting with character and waiting to be brought back to life. Boasting 8 original fireplaces, 2 spacious stories, could be 6 to 8 bedrooms with 2 bathrooms and sitting gracefully on a double lot, this rare find offers endless potential. Inside, you’ll discover beautiful original doors, vintage interior details, and classic cast iron tubs that add to the timeless charm. Enjoy modern comfort with updated electrical ( 2018 400Amp) and central heating and air( 5 ton 2023) , while restoring the remaining features to your vision. New roof on the main part 2020. New pex plumbing 2022. Master bedroom and bathroom suite is complete with all of the restoration done! It is also on the main floor. The living room is also complete! The antique sliding pocket doors are just stunning! Some of the floors have been updated to waterproof LVP. Relax on the wraparound front porch ( 2018 & floor 2024) or entertain on the covered back porch, both perfect for enjoying the peaceful surroundings. With some thoughtful restoration, this home could truly shine again—a breathtaking blend of past and present. Bring your vision and creativity—this is a one- of- a- kind opportunity to own a piece of history! You could possibly split the lot to build another dwelling or keep it as a huge yard with 1. 1 Acres! Zoned multi- family by special exception.( must apply for through zoning) Originally 3 units in 1930' s
Directions:Hwy 64 to downtown Wartrace. Then take Main St to Vine St. house on the left
Details
- MLS#: 2922313
- County: Bedford County, TN
- Style: Victorian
- Stories: 2.00
- Full Baths: 2
- Bedrooms: 7
- Built: 1900 / HIST
- Lot Size: 1.100 ac
Utilities
- Water: Public
- Sewer: Public Sewer
- Cooling: Central Air, Electric
- Heating: Central, Electric
Public Schools
- Elementary: Cascade Elementary
- Middle/Junior: Cascade Middle School
- High: Cascade High School
Property Information
- Constr: Wood Siding
- Roof: Shingle
- Floors: Carpet, Wood, Laminate, Vinyl
- Garage: No
- Basement: Crawl Space
- Waterfront: No
- Bed 1: Full Bath
- Patio: Porch, Covered
- Taxes: $1,860
- Features: Storage Building
Appliances/Misc.
- Fireplaces: 8
- Drapes: Remain
Features
- Freezer
- Refrigerator
- Built-in Features
- Ceiling Fan(s)
- Entrance Foyer
- Extra Closets
- High Ceilings
- Storage
- Walk-In Closet(s)
- Primary Bedroom Main Floor
Listing Agency
- Office: Better Homes & Gardens Real Estate Heritage Group
- Agent: Tara Boyce
Information is Believed To Be Accurate But Not Guaranteed
Copyright 2025 RealTracs Solutions. All rights reserved.
