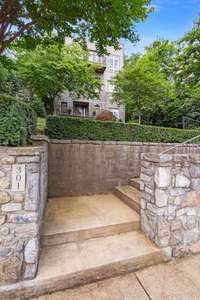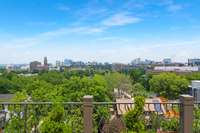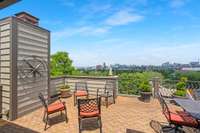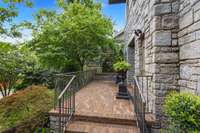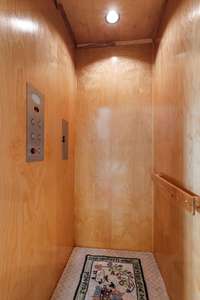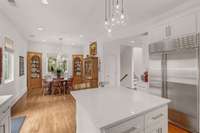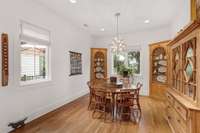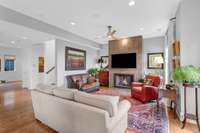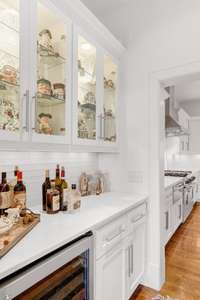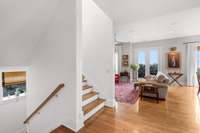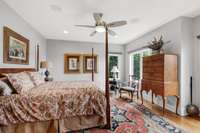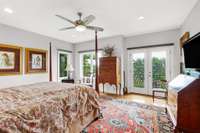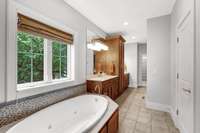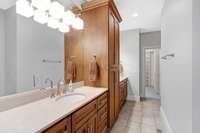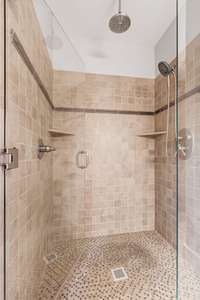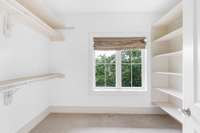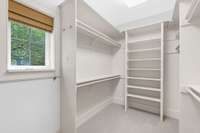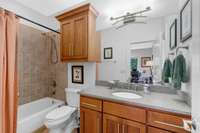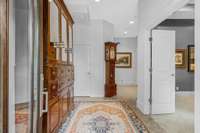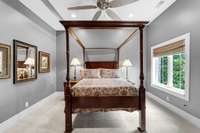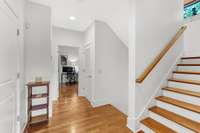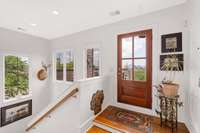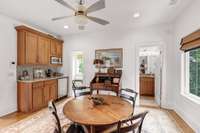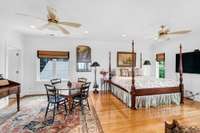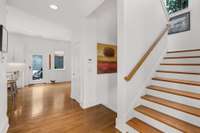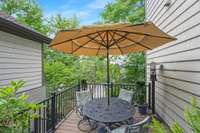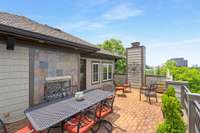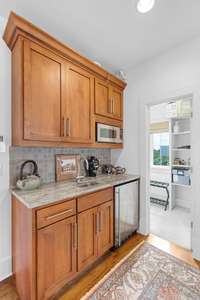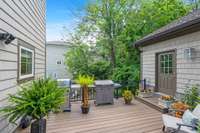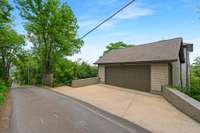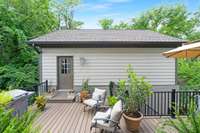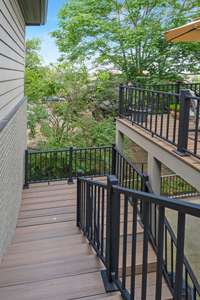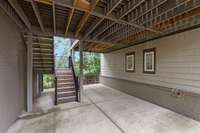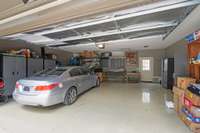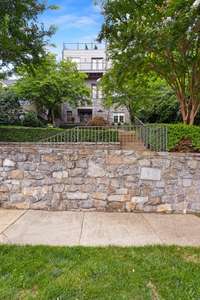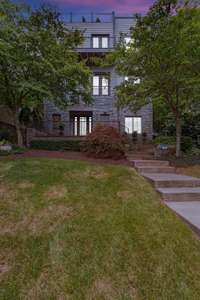$2,250,000 301 32nd Ave, S - Nashville, TN 37212
Experience rare skyline vistas from every floor of this magnificent and pristinely- maintained 4- level home nestled at the foot of iconic Love Circle Park with luxury features you expect and convenience to everywhere! Lush landscaping, hardscapes, and a gracious entry welcome you to this handsome home where you will find a floorplan that can easily accommodate guests, in- laws, and teens with privacy and ease of access with an elevator serving all four levels. One of the best in 37212, the rooftop offers enormous views of the city that cannot be replicated and will be your favorite spot to view fireworks on July 4th! Appreciate all the amenities Nashville has to offer & enjoy next year’s 4th of July fireworks from the comfort of your rooftop. This is not an HPR. Evening showings are encouraged for viewing the incredible downtown vista. Sonos surround system, central vacuum, video intercom, composite decking on front balcony and rear deck, bidet in primary bath. Washer and dryer remain. Bedroom 4 on the 4th level could also be used for recreation/ game/ music/ office.
Directions:From West End Ave, take 32nd Ave South at the former Tin Angel. Home on the right after Orleans Drive.
Details
- MLS#: 2922123
- County: Davidson County, TN
- Subd: Bransford Realty West End Place
- Style: Contemporary
- Stories: 4.00
- Full Baths: 4
- Half Baths: 1
- Bedrooms: 4
- Built: 2007 / EXIST
- Lot Size: 0.140 ac
Utilities
- Water: Public
- Sewer: Public Sewer
- Cooling: Central Air, Electric
- Heating: Central, Natural Gas
Public Schools
- Elementary: Eakin Elementary
- Middle/Junior: West End Middle School
- High: Hillsboro Comp High School
Property Information
- Constr: Brick, Stone
- Roof: Asphalt
- Floors: Wood, Tile
- Garage: 2 spaces / detached
- Parking Total: 4
- Basement: Crawl Space
- Waterfront: No
- View: City
- Living: 28x25 / Combination
- Kitchen: 28x15
- Bed 1: 16x14 / Suite
- Bed 2: 15x11
- Bed 3: 15x14
- Bed 4: 23x15 / Bath
- Patio: Deck, Patio, Porch
- Taxes: $9,161
- Features: Balcony
Appliances/Misc.
- Fireplaces: 2
- Drapes: Remain
Features
- None
- Accessible Elevator Installed
- Built-in Features
- Ceiling Fan(s)
- Central Vacuum
- Elevator
- Entrance Foyer
- Extra Closets
- High Ceilings
- Wet Bar
- Kitchen Island
Listing Agency
- Office: Corcoran Reverie
- Agent: Mary Lynn ( ML) Davis
Information is Believed To Be Accurate But Not Guaranteed
Copyright 2025 RealTracs Solutions. All rights reserved.

