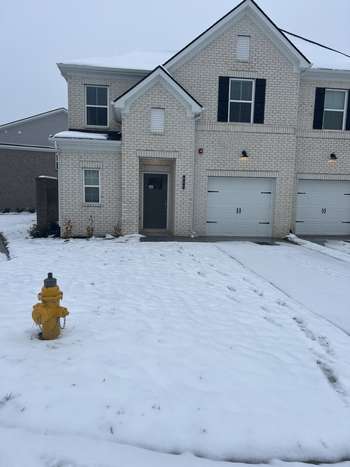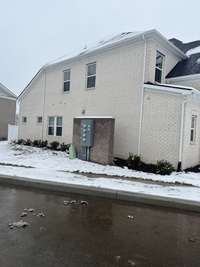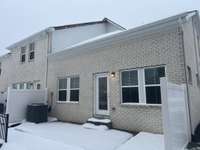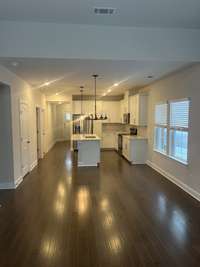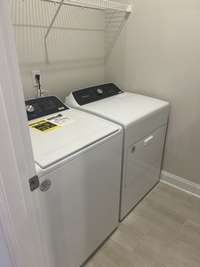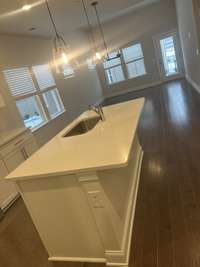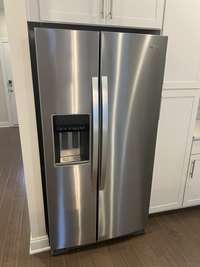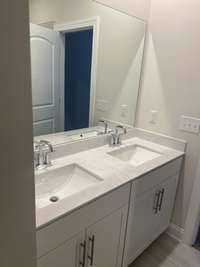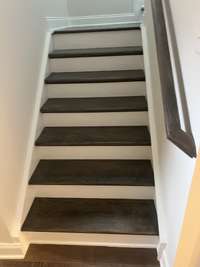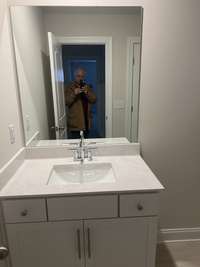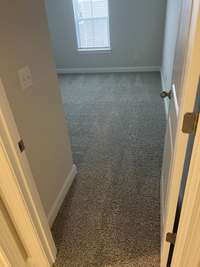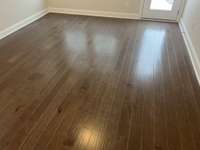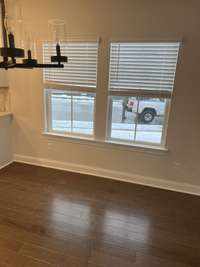$419,000 204 Douglas Bend Rd - Gallatin, TN 37066
Brand new, energy- efficient home available. The versatile upstairs loft makes a great playroom, accompanied by the secondary bedrooms and a large storage space. Linen cabinets with milky white quartz countertops, tan tone EVP, flooring with dark gray tweed carpet in our Divine package. Harbor Crossing will offer two- story townhomes with the latest design trends. With a premier location on the western edge of Gallatin - convenient to downtown, Station Camp Creek, and the shops and restaurants of Indian Lake in Hendersonville. Each of our homes is built with innovative, energy- efficient features designed to help you enjoy more savings, better health, real comfort and peace of mind.
Directions:Head South on Green Lea Blvd. Turn right onto US-31E S. Turn left onto Douglas Bend Rd. Stay on Douglas Bend Rd. Townhome is on the right. Unit 804.
Details
- MLS#: 2922044
- County: Sumner County, TN
- Subd: Harbor Crossing
- Stories: 2.00
- Full Baths: 2
- Half Baths: 1
- Bedrooms: 3
- Built: 2023 / EXIST
- Lot Size: 0.010 ac
Utilities
- Water: Public
- Sewer: Public Sewer
- Cooling: Central Air
- Heating: Central
Public Schools
- Elementary: Jack Anderson Elementary
- Middle/Junior: Station Camp Middle School
- High: Station Camp High School
Property Information
- Constr: Masonite, ICFs ( Insulated Concrete Forms)
- Roof: Shingle, Wood
- Floors: Carpet
- Garage: 1 space / attached
- Parking Total: 3
- Basement: Other
- Waterfront: No
- Kitchen: Eat- in Kitchen
- Bed 1: Full Bath
- Bed 2: Walk- In Closet( s)
- Bed 3: Walk- In Closet( s)
- Patio: Patio
- Taxes: $1,845
- Amenities: Playground
- Features: Smart Light(s)
Appliances/Misc.
- Fireplaces: 1
- Drapes: Remain
Features
- Built-In Electric Range
- Dishwasher
- Disposal
- Dryer
- ENERGY STAR Qualified Appliances
- Freezer
- Ice Maker
- Microwave
- Refrigerator
- Washer
- Ceiling Fan(s)
- Entrance Foyer
- Extra Closets
- Hot Tub
- Primary Bedroom Main Floor
- Fireplace Insert
- Fire Alarm
Listing Agency
- Office: Flynn Realty
- Agent: Susanne Flynn
Information is Believed To Be Accurate But Not Guaranteed
Copyright 2025 RealTracs Solutions. All rights reserved.
