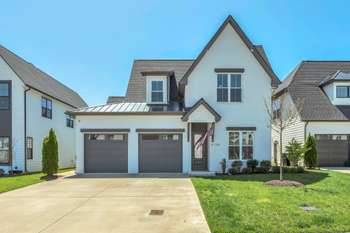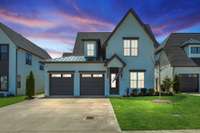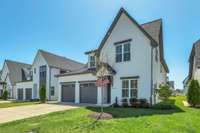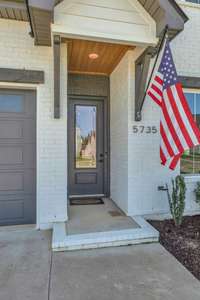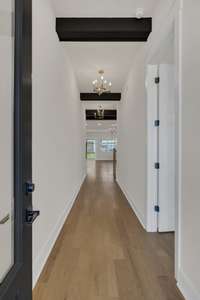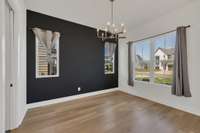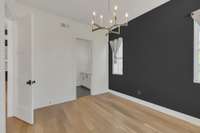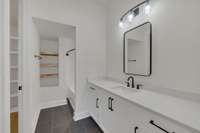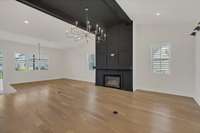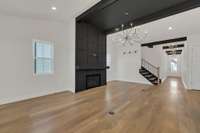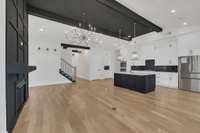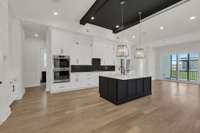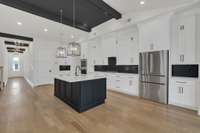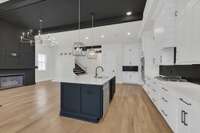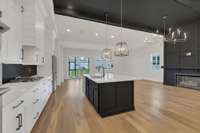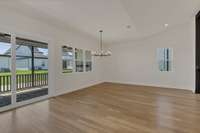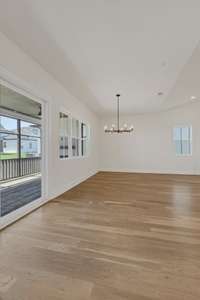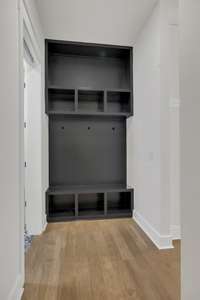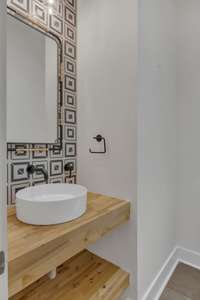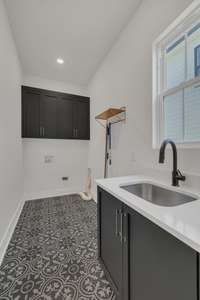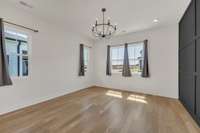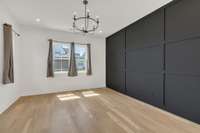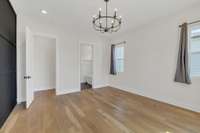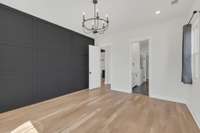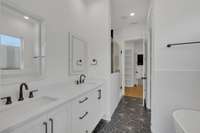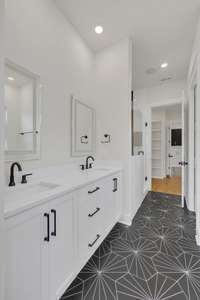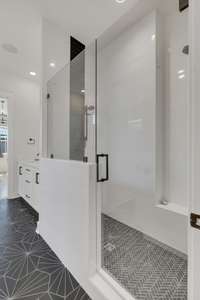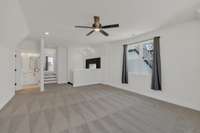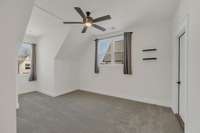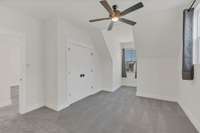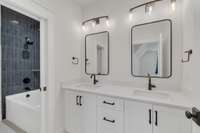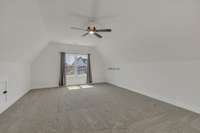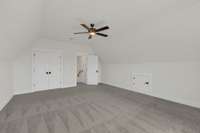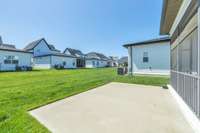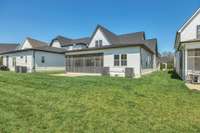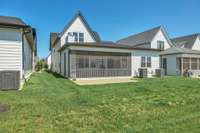$669,900 5735 Willoughby Way - Murfreesboro, TN 37129
Welcome to 5735 Willoughby Way in Murfreesboro' s highly sought- after Shelton Square—luxury low- maintenance living in The Sanctuary, where HOA- provided lawn care allows you to enjoy more and maintain less. This former model home is packed with upgrades and thoughtful design, offering an open and functional layout with 2 bedrooms and 2. 5 baths on the main level, plus 2 additional bedrooms, a full bath, and a spacious bonus room upstairs. The gourmet kitchen features double ovens, a gas cooktop, quartz countertops, and custom full- overlay maple cabinets that extend to the ceiling. Entertain with ease in the open living space or relax year- round on the screened- in porch with a cozy fireplace, just off the additional grilling patio and beautifully designed stamped concrete. On- trend trim, tile, and lighting elevate every room, while soaring 10’ ceilings downstairs ( 12’ in the great room) , 9’ ceilings upstairs, and 8’ doors on the main level enhance the spacious feel. Located within easy walking distance to all the community’s resort- style amenities including a picturesque pond with fountain, pool, bark park, playground, half- court basketball, and a clubhouse with fitness center. This home is the perfect blend of elegance, function, and lifestyle—schedule your private tour today!
Directions:Take I24E to Exit 76 Medical Center Parkway, R off Ramp, R Manson Pike, R Blackman Road, R Shelton Square Blvd, R Hopetown way, R Willoughby.
Details
- MLS#: 2921990
- County: Rutherford County, TN
- Subd: Shelton Square Sec 2 Ph 2
- Stories: 2.00
- Full Baths: 3
- Half Baths: 1
- Bedrooms: 4
- Built: 2021 / EXIST
- Lot Size: 0.170 ac
Utilities
- Water: Public
- Sewer: Public Sewer
- Cooling: Central Air, Electric
- Heating: Electric
Public Schools
- Elementary: Brown' s Chapel Elementary School
- Middle/Junior: Blackman Middle School
- High: Blackman High School
Property Information
- Constr: Fiber Cement, Brick
- Floors: Carpet, Wood, Tile
- Garage: 2 spaces / attached
- Parking Total: 2
- Basement: Slab
- Waterfront: No
- Living: 17x21
- Dining: 17x12
- Kitchen: 12x26 / Pantry
- Bed 1: 16x14
- Bed 2: 11x13 / Bath
- Bed 3: 16x20
- Bed 4: 12x13
- Bonus: 20x16 / Second Floor
- Patio: Porch, Covered, Patio, Screened
- Taxes: $4,076
Appliances/Misc.
- Fireplaces: 2
- Drapes: Remain
Features
- Double Oven
- Gas Range
- Dishwasher
- Microwave
- Refrigerator
- Primary Bedroom Main Floor
Listing Agency
- Office: Blue Skies Realty, LLC
- Agent: Sarah Evans
Information is Believed To Be Accurate But Not Guaranteed
Copyright 2025 RealTracs Solutions. All rights reserved.
