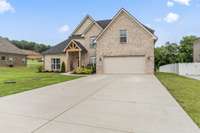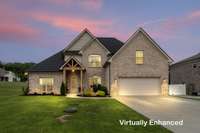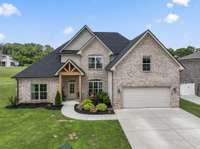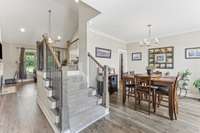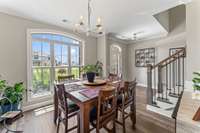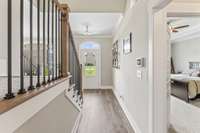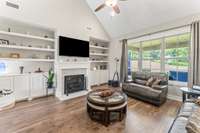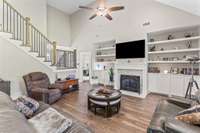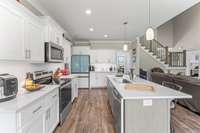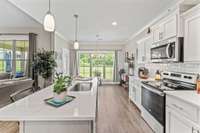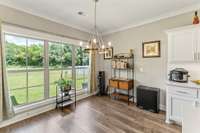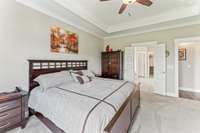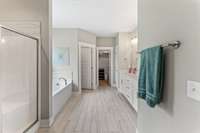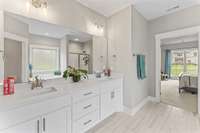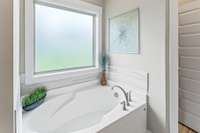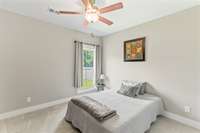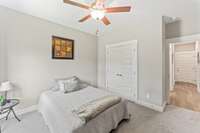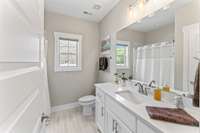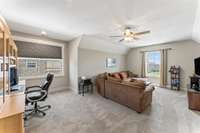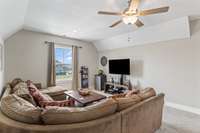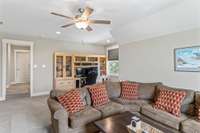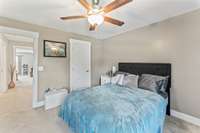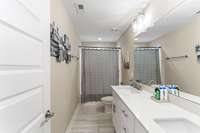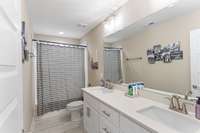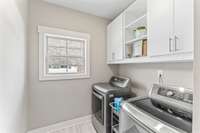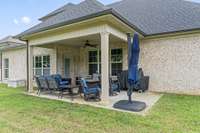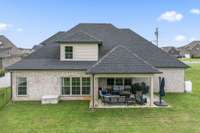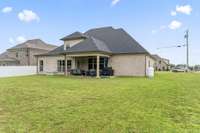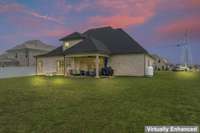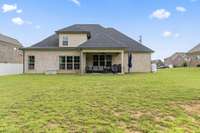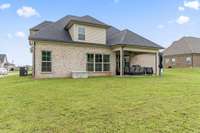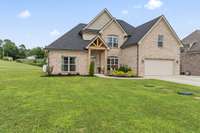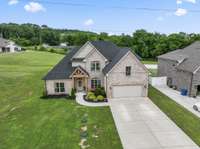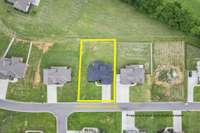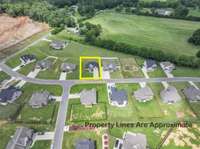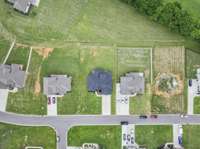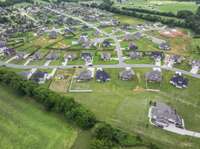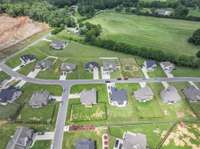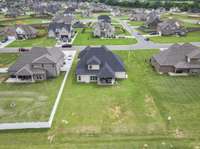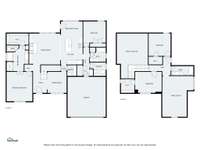$585,000 1446 Millstone Creek Rd - Lascassas, TN 37085
Welcome to 1446 Millstone Creek Rd—where peaceful country living meets modern comfort. This 4BR/ 3BA, all- brick home is nestled in the heart of Lascassas where you' ll find privacy and convenience. Step inside to find an open plan filled with natural light, featuring an inviting living area with custom built- ins, gas fireplace, and plenty of space to gather and entertain. Enjoy your dream kitchen with large center island & walk- in pantry with custom shelving offering abundant storage and effortless organization! Separate laundry room to hide it all and small drop area off garage. Find spacious bedrooms and custom- designed closets, flexible living areas, and a backyard retreat. This home blends comfort, style, and functionality-- whether you' re working from home, hosting guests, or simply enjoying quiet evenings on the covered patio.
Directions:From Smyrna take Jefferson Pike. Cross Hwy 231. Go 4.5 miles and Chestnut Valley is on the left.
Details
- MLS#: 2921926
- County: Rutherford County, TN
- Subd: Chestnut Valley Sec 2 Ph 1
- Stories: 2.00
- Full Baths: 3
- Bedrooms: 4
- Built: 2022 / EXIST
- Lot Size: 0.350 ac
Utilities
- Water: Private
- Sewer: STEP System
- Cooling: Central Air, Electric
- Heating: Central, Electric
Public Schools
- Elementary: Lascassas Elementary
- Middle/Junior: Oakland Middle School
- High: Oakland High School
Property Information
- Constr: Brick
- Floors: Carpet, Laminate, Tile
- Garage: 2 spaces / attached
- Parking Total: 2
- Basement: Slab
- Waterfront: No
- Living: 17x14
- Dining: 11x10
- Kitchen: 17x15 / Eat- in Kitchen
- Bed 1: 17x14 / Walk- In Closet( s)
- Bed 2: 11x11 / Walk- In Closet( s)
- Bed 3: 11x11 / Walk- In Closet( s)
- Bed 4: 11x12 / Extra Large Closet
- Bonus: 15x14 / Second Floor
- Taxes: $2,283
Appliances/Misc.
- Fireplaces: 1
- Drapes: Remain
Features
- Built-In Electric Range
- Dishwasher
- Microwave
- Ceiling Fan(s)
- Extra Closets
- High Ceilings
- Open Floorplan
- Walk-In Closet(s)
- Primary Bedroom Main Floor
Listing Agency
- Office: Crye- Leike, Inc. , REALTORS
- Agent: Suzanne Karr, Vice President
Information is Believed To Be Accurate But Not Guaranteed
Copyright 2025 RealTracs Solutions. All rights reserved.

