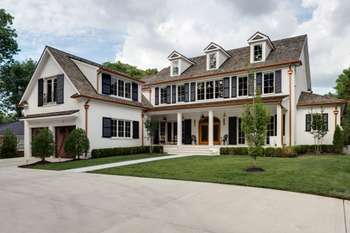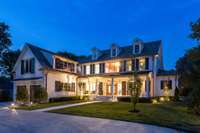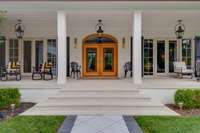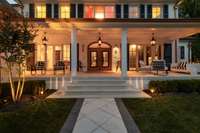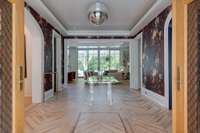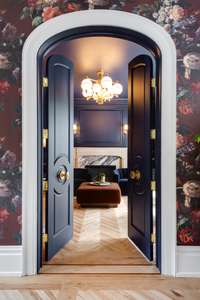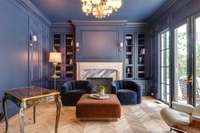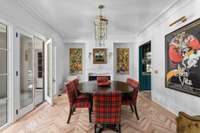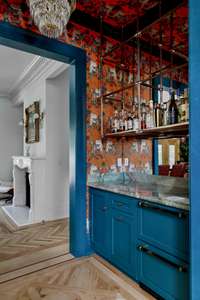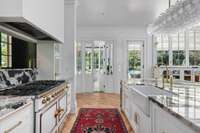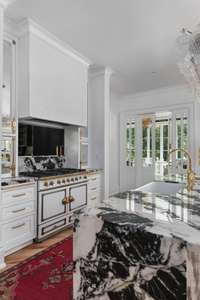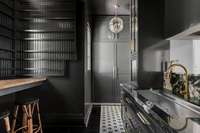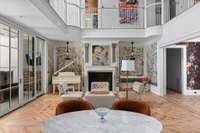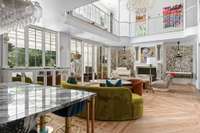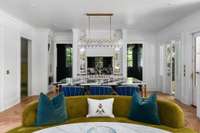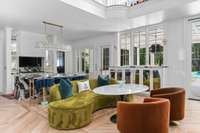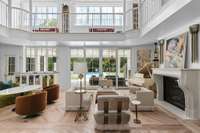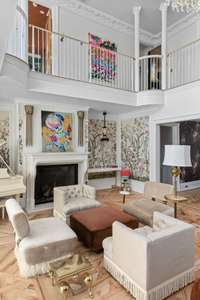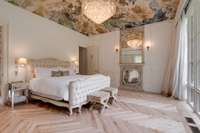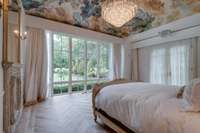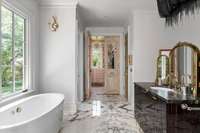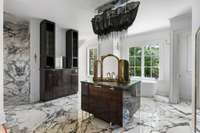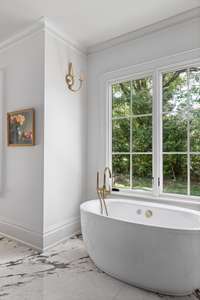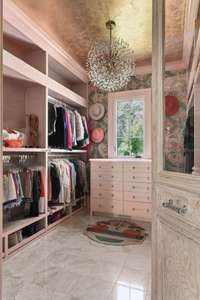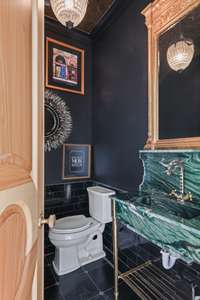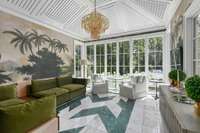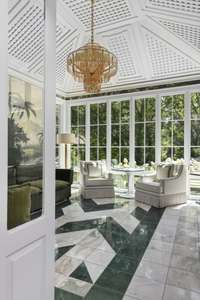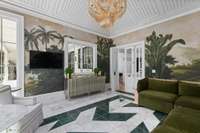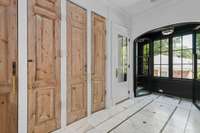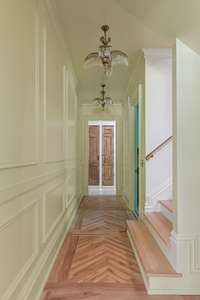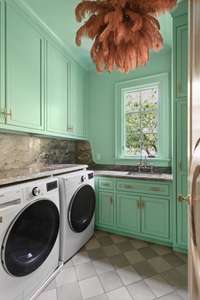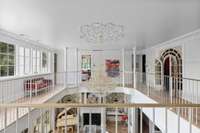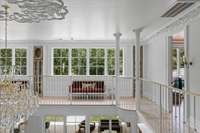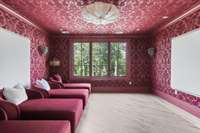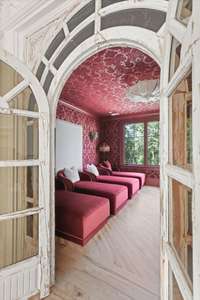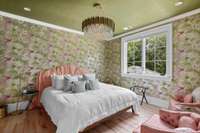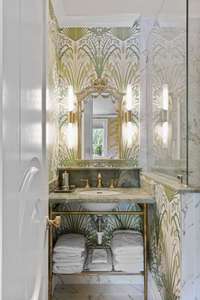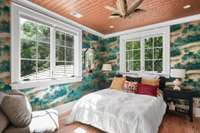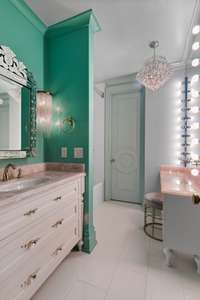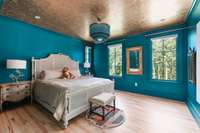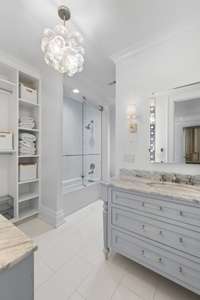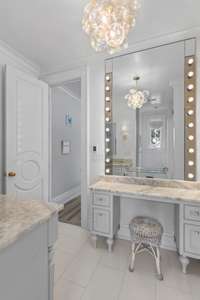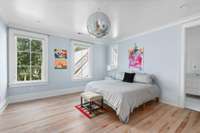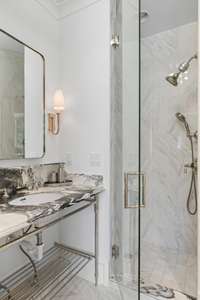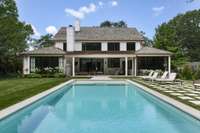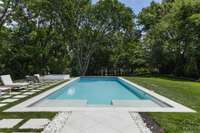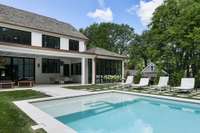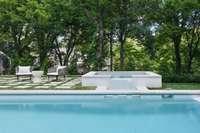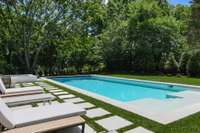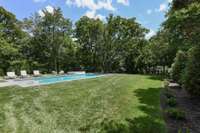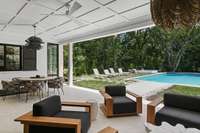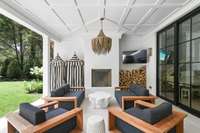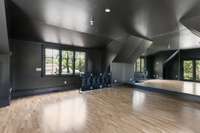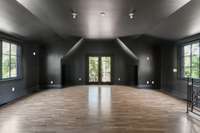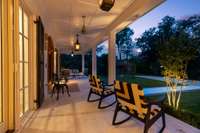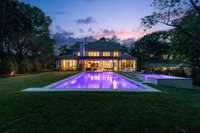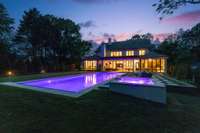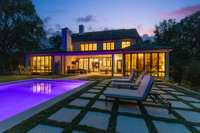$4,200,000 4008 Wallace Ln - Nashville, TN 37215
No expense spared on this one- of- a- kind custom home in the heart of Green Hills - Antique & European- sourced lighting, real plaster moldings, solid wood doors, custom- milled maple floors, custom cabinetry w/ walnut interiors, three marble & stone fireplaces, French style cremone bolt door hardware, Buster and Punch light switches, & Ellie Cashman, Gucci, and Ananbo wallpaper. Spa inspired open concept primary bath w/ book matched tile, floating vanities, dual entry steam shower, heated floors and dual closets. 4 en suite bedrooms up w/ theater room & childrens' loft ( not included in sqft) . Above garage gym with sprung floor & Juliette balcony. Backyard includes a fireplace 45- foot gunite pool/ spa & heated porch tile. Storm shelter located under foyer. Guest house/ pool house plans are available upon request. Huge 1. 24 acre lot with magnificent sunset views.
Directions:From Green Hills, head south on Hillsboro Pike. Turn right onto Hobbs Road and then turn right onto Wallace lane. The house will be on the right
Details
- MLS#: 2921923
- County: Davidson County, TN
- Subd: Green Hills
- Style: Traditional
- Stories: 2.00
- Full Baths: 5
- Half Baths: 1
- Bedrooms: 5
- Built: 2022 / EXIST
- Lot Size: 1.240 ac
Utilities
- Water: Public
- Sewer: Public Sewer
- Cooling: Central Air
- Heating: Central
Public Schools
- Elementary: Julia Green Elementary
- Middle/Junior: John Trotwood Moore Middle
- High: Hillsboro Comp High School
Property Information
- Constr: Brick
- Roof: Shake, Wood
- Floors: Wood, Tile
- Garage: 2 spaces / attached
- Parking Total: 5
- Basement: Crawl Space
- Waterfront: No
- Living: 20x27
- Dining: 14x16 / Combination
- Kitchen: 20x16 / Pantry
- Bed 1: 16x20
- Bed 2: 14x12
- Bed 3: 15x15
- Bed 4: 12x13
- Bonus: 15x20 / Over Garage
- Patio: Patio, Covered, Porch
- Taxes: $18,456
- Features: Smart Irrigation, Smart Light(s)
Appliances/Misc.
- Fireplaces: 4
- Drapes: Remain
- Pool: In Ground
Features
- Dishwasher
- Disposal
- Freezer
- Ice Maker
- Microwave
- Refrigerator
- Double Oven
- Gas Oven
- Gas Range
- Entrance Foyer
- Walk-In Closet(s)
- Primary Bedroom Main Floor
Listing Agency
- Office: Compass Tennessee, LLC
- Agent: Tim Kyne
- CoListing Office: Compass Tennessee, LLC
- CoListing Agent: Molly Mason
Information is Believed To Be Accurate But Not Guaranteed
Copyright 2025 RealTracs Solutions. All rights reserved.
