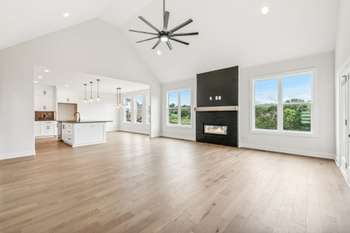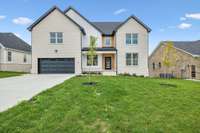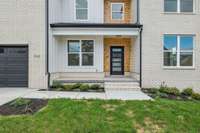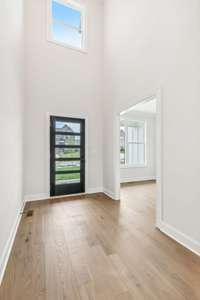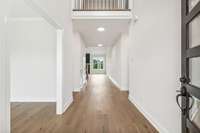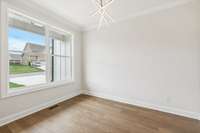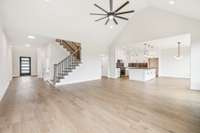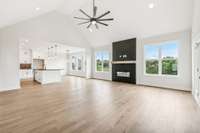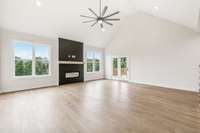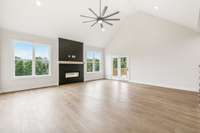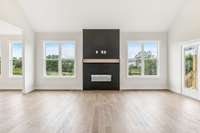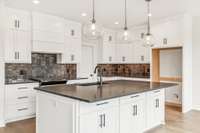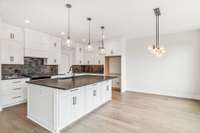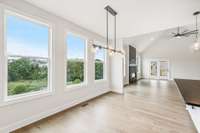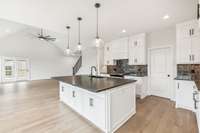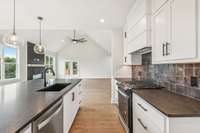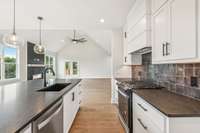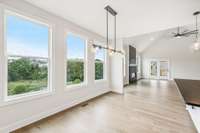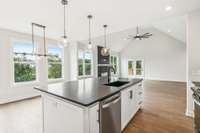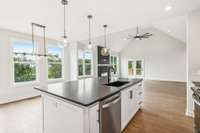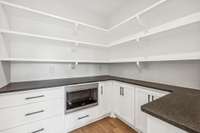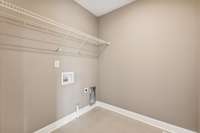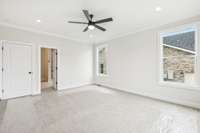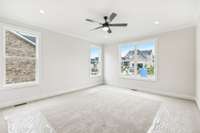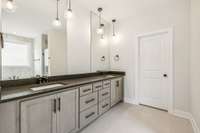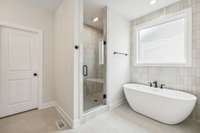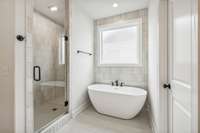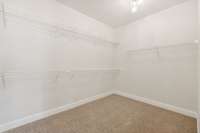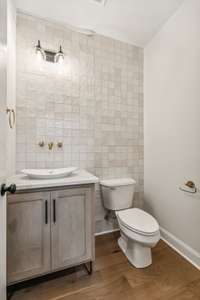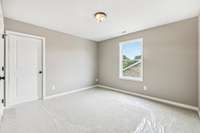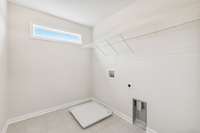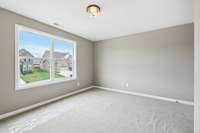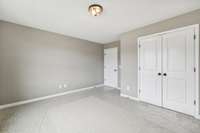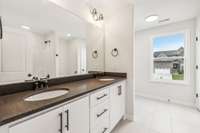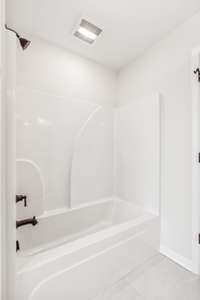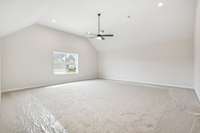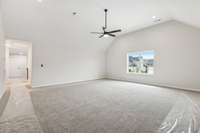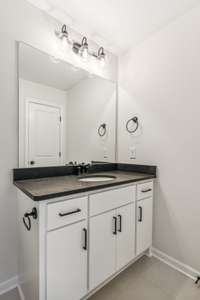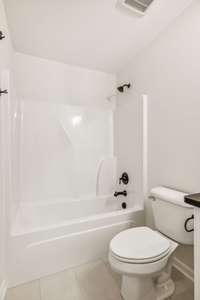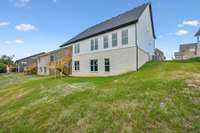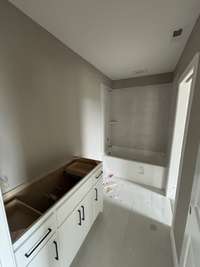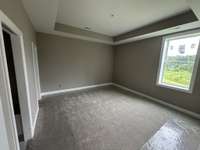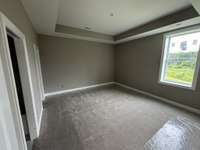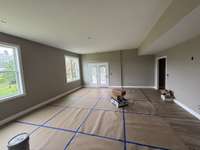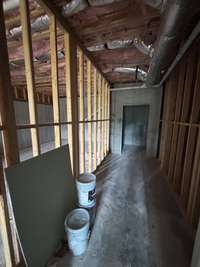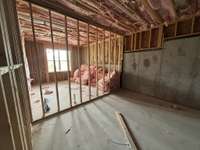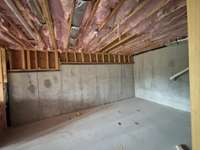$929,900 512 Smokey Ridge - Nolensville, TN 37135
Discover the perfect blend of comfort, privacy, and upgraded living in this stunning 5- bedroom, 4. 5- bath home with a finished basement, backing to permanent common space that will never be developed. Enjoy peace of mind and added seclusion in a setting that feels like your own private retreat. The walk- out basement features a spacious bedroom, full bath, and a versatile flex room—ideal for an adult child, guest suite, or home office. It also includes substantial storage space and concrete- reinforced walls that offer added security during severe weather. Designed with an open- concept layout, this home boasts over $ 20K in thoughtful upgrades, including: Tankless water heater, Gas cooktop, Lifetime warrantied Moen plumbing fixtures, Floor- to- ceiling tile in the half bath, Custom built- ins in an oversized pantry, 400- amp electrical service, Soft- close drawers and doors, and Insulated garage walls , Electric fireplace with board- and- batten surround, Elongated toilets ( primary is custom height) , 5 ¼” base trim, Dual laundry rooms, Smart home panel for modern convenience. Don’t miss your opportunity to own this beautifully upgraded home with rare basement living and unmatched privacy.
Directions:Exit 64 Waldron Road - Make left (west). Waldron to Lake Road, make right. Right turn on Dobson Knob. Make Left on Sweet Maple Knoll. Right on Rocky Trail, Left on Thunderhead, Make right on Chimney Ridge
Details
- MLS#: 2921879
- County: Rutherford County, TN
- Subd: The Ridge
- Stories: 2.00
- Full Baths: 4
- Half Baths: 1
- Bedrooms: 5
- Built: 2024 / NEW
- Lot Size: 0.250 ac
Utilities
- Water: Public
- Sewer: Public Sewer
- Cooling: Central Air
- Heating: Heat Pump
Public Schools
- Elementary: Rock Springs Elementary
- Middle/Junior: Rock Springs Middle School
- High: Stewarts Creek High School
Property Information
- Constr: Brick, Masonite
- Roof: Asphalt
- Floors: Carpet, Wood
- Garage: 2 spaces / attached
- Parking Total: 4
- Basement: Crawl Space
- Waterfront: No
- Living: 21x19
- Dining: 14x9
- Kitchen: 10x14
- Bed 1: 14x16
- Bed 2: 12x14
- Bed 3: 14x13
- Bed 4: 13x14
- Bonus: 20x21
- Patio: Porch, Covered
- Taxes: $5,000
Appliances/Misc.
- Fireplaces: 1
- Drapes: Remain
Features
- Built-In Electric Oven
- Cooktop
- Primary Bedroom Main Floor
Listing Agency
- Office: simpliHOM - The Results Team
- Agent: MITCHELL BOWMAN
Information is Believed To Be Accurate But Not Guaranteed
Copyright 2025 RealTracs Solutions. All rights reserved.
