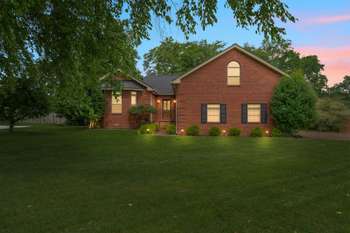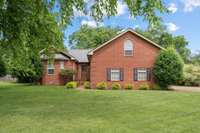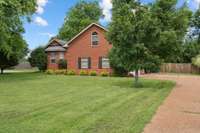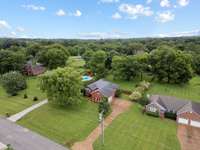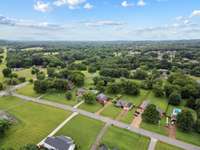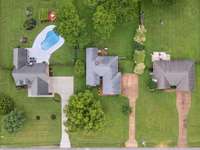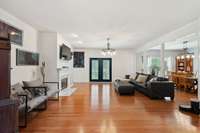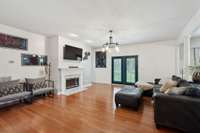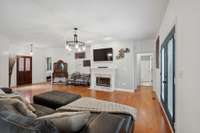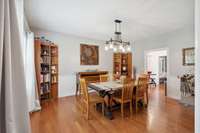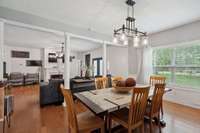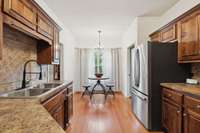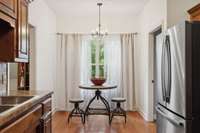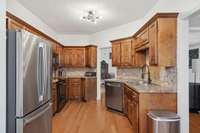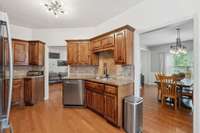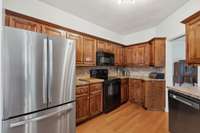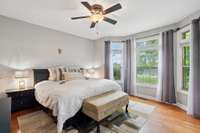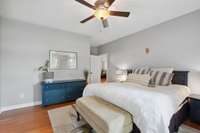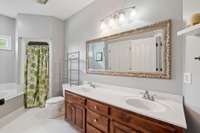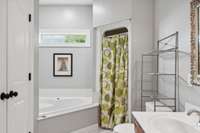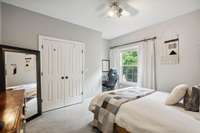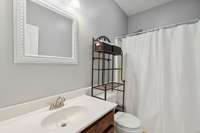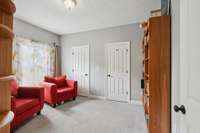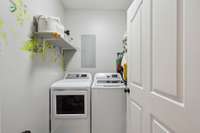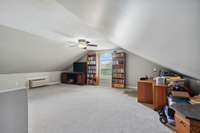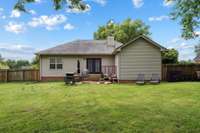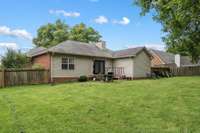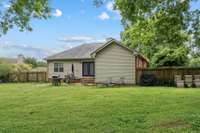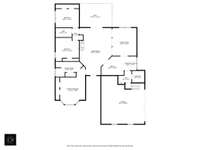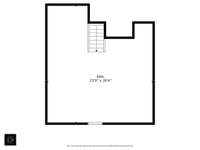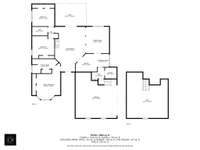$485,000 1908 Pointe Barton Dr - Lebanon, TN 37087
Welcome to this beautiful neighborhood nestled beside Old Hickory Lake in Lebanon, TN! This absolutely stunning one- level home features a massive upstairs bonus room, offering the ultimate in comfort, convenience, and flexible living space. As you arrive, you’re welcomed by a lush green front lawn and charming curb appeal. Step through the front door into a spacious foyer where gleaming hardwood floors and natural light invite you in. The open- concept living and dining areas are anchored by elegant white pillars and a cozy gas fireplace with intricate crown molding and updated finishes. The kitchen, just off the main living space, features warm dark wood cabinetry with ample storage, stainless steel appliances, and a stylish tile backsplash. There’s also a cozy breakfast nook—perfect for morning coffee! The spacious primary suite includes oversized windows for an abundance of natural light, a ceiling fan, and a luxurious en- suite bath with dual sinks, extended countertops, and a large soaking tub. All bedrooms, including the upstairs bonus room, have ceiling fans for added comfort. The bonus room is a versatile space ideal for a home office, media room, playroom, or guest retreat. Step outside to a large, level backyard with plenty of room to relax, play, and entertain. This home offers the perfect blend of comfort, function, and charm in a serene lake- adjacent setting. Schedule your showing today and make an offer! 1% lender credit up to $ 5, 000 with use of preferred lender.
Directions:From Nashville Take I-40E, to Exit 232 Hwy 109N. Turn R on Hwy 70E. Go approx 1 mile turn Left on Cairo Bend. At Stop Sign turn R on Coles Ferry. Go approx 1 mile & Turn Left on Pointe Barton Dr. Home on Left.
Details
- MLS#: 2921798
- County: Wilson County, TN
- Subd: Pointe Barton
- Stories: 2.00
- Full Baths: 2
- Bedrooms: 3
- Built: 1993 / EXIST
- Lot Size: 0.730 ac
Utilities
- Water: Public
- Sewer: Septic Tank
- Cooling: Central Air, Electric
- Heating: Central, Electric
Public Schools
- Elementary: Carroll Oakland Elementary
- Middle/Junior: Carroll Oakland Elementary
- High: Lebanon High School
Property Information
- Constr: Brick
- Roof: Shingle
- Floors: Carpet, Wood, Tile
- Garage: 2 spaces / attached
- Parking Total: 2
- Basement: Crawl Space
- Waterfront: No
- Living: 27x16
- Dining: 16x13
- Kitchen: 19x8 / Eat- in Kitchen
- Bed 1: 14x14
- Bed 2: 13x13
- Bed 3: 13x10
- Bonus: 27x23 / Second Floor
- Patio: Patio, Porch
- Taxes: $1,349
Appliances/Misc.
- Fireplaces: 1
- Drapes: Remain
Features
- Electric Oven
- Electric Range
- Dishwasher
- Microwave
- Ceiling Fan(s)
- Entrance Foyer
- Extra Closets
- Storage
- Walk-In Closet(s)
Listing Agency
- Office: The Gomes Agency
- Agent: Brittany Sensabaugh
Information is Believed To Be Accurate But Not Guaranteed
Copyright 2025 RealTracs Solutions. All rights reserved.
